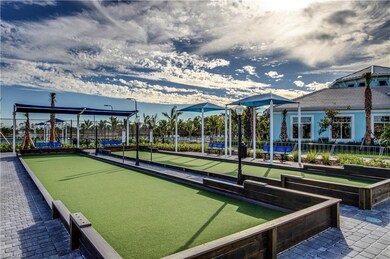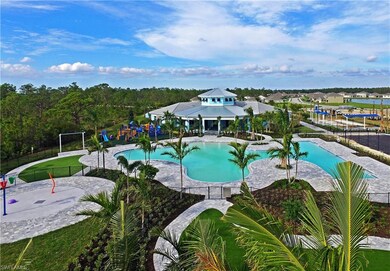
3395 Acapulco Cir Cape Coral, FL 33909
Diplomat NeighborhoodEstimated Value: $472,640 - $594,000
Highlights
- Room in yard for a pool
- Clubhouse
- Screened Porch
- North Fort Myers High School Rated A
- Great Room
- Bocce Ball Court
About This Home
As of November 2020BRAND NEW HOME IN ENTRADA! Be the first homeowner in the amazing Wheaton featuring a very spacious open concept design with 2,540 sq ft. of living space with tray ceilings, eight foot doors, three bedrooms, three full bathrooms and one half bath, a den and three car garage. This home comes with beautiful upgrades including 42’ cabinets with crown molding , granite countertops, stainless steel appliances in the kitchen, smart home system, upgraded baseboard and door trim with 18’ floor tile in all the common area’s and den. Entrada features low monthly HOA's and includes the state of the art amenity center that features a clubhouse with an oversized fitness center, resort style pool with lap lane and splash pad, tennis and pickle ball courts and much more. *Pictures, photographs, colors, features, and sizes are for illustration purposes only and will vary from the homes as built
Last Agent to Sell the Property
Debra Thomas
DR Horton Realty SW FL LLC License #NAPLES Listed on: 08/12/2020

Last Buyer's Agent
Brian Hamman
NextHome Advisors License #FORT-258024740
Home Details
Home Type
- Single Family
Est. Annual Taxes
- $429
Year Built
- Built in 2020
Lot Details
- Lot Dimensions: 60
- West Facing Home
- Gated Home
- Paved or Partially Paved Lot
- Sprinkler System
HOA Fees
- $93 Monthly HOA Fees
Parking
- 3 Car Attached Garage
- Automatic Garage Door Opener
- Deeded Parking
Home Design
- Concrete Block With Brick
- Shingle Roof
- Stucco
Interior Spaces
- 2,540 Sq Ft Home
- 1-Story Property
- Tray Ceiling
- Thermal Windows
- Shutters
- Single Hung Windows
- French Doors
- Great Room
- Screened Porch
- Fire and Smoke Detector
Kitchen
- Eat-In Kitchen
- Breakfast Bar
- Walk-In Pantry
- Self-Cleaning Oven
- Range
- Microwave
- Ice Maker
- Dishwasher
- Kitchen Island
- Disposal
Flooring
- Carpet
- Tile
Bedrooms and Bathrooms
- 3 Bedrooms
- Split Bedroom Floorplan
- Walk-In Closet
- Dual Sinks
- Shower Only
Laundry
- Laundry Room
- Washer Hookup
Pool
- Room in yard for a pool
Utilities
- Central Heating and Cooling System
- Vented Exhaust Fan
- Heat Pump System
- Underground Utilities
- Smart Home Wiring
- Sewer Assessments
- High Speed Internet
- Cable TV Available
Listing and Financial Details
- Assessor Parcel Number 21-43-24-C3-00935.0160
Community Details
Overview
- $1,000 Membership Fee
Amenities
- Clubhouse
Recreation
- Bocce Ball Court
- Community Playground
- Exercise Course
- Community Pool
Security
- Card or Code Access
- Phone Entry
Ownership History
Purchase Details
Home Financials for this Owner
Home Financials are based on the most recent Mortgage that was taken out on this home.Similar Homes in Cape Coral, FL
Home Values in the Area
Average Home Value in this Area
Purchase History
| Date | Buyer | Sale Price | Title Company |
|---|---|---|---|
| Hamman Brian D | $351,245 | Dhi Title Of Florida Inc |
Mortgage History
| Date | Status | Borrower | Loan Amount |
|---|---|---|---|
| Open | Hamman Brian D | $333,683 |
Property History
| Date | Event | Price | Change | Sq Ft Price |
|---|---|---|---|---|
| 11/30/2020 11/30/20 | Sold | $351,245 | -0.2% | $138 / Sq Ft |
| 10/12/2020 10/12/20 | Pending | -- | -- | -- |
| 10/05/2020 10/05/20 | Price Changed | $352,100 | +0.3% | $139 / Sq Ft |
| 09/10/2020 09/10/20 | Price Changed | $351,100 | +1.4% | $138 / Sq Ft |
| 09/01/2020 09/01/20 | Price Changed | $346,100 | +0.6% | $136 / Sq Ft |
| 08/14/2020 08/14/20 | Price Changed | $344,100 | +0.6% | $135 / Sq Ft |
| 08/12/2020 08/12/20 | For Sale | $342,100 | -- | $135 / Sq Ft |
Tax History Compared to Growth
Tax History
| Year | Tax Paid | Tax Assessment Tax Assessment Total Assessment is a certain percentage of the fair market value that is determined by local assessors to be the total taxable value of land and additions on the property. | Land | Improvement |
|---|---|---|---|---|
| 2024 | $3,753 | $227,043 | -- | -- |
| 2023 | $3,753 | $220,430 | $0 | $0 |
| 2022 | $3,489 | $214,010 | $0 | $0 |
| 2021 | $3,552 | $291,985 | $43,940 | $248,045 |
| 2020 | $664 | $43,940 | $43,940 | $0 |
| 2019 | $447 | $12,001 | $12,001 | $0 |
| 2018 | $427 | $12,001 | $12,001 | $0 |
| 2017 | $396 | $10,255 | $10,255 | $0 |
| 2016 | $307 | $7,000 | $7,000 | $0 |
| 2015 | $282 | $6,000 | $6,000 | $0 |
| 2014 | $219 | $5,000 | $5,000 | $0 |
| 2013 | -- | $5,900 | $5,900 | $0 |
Agents Affiliated with this Home
-

Seller's Agent in 2020
Debra Thomas
DR Horton Realty SW FL LLC
(904) 962-3568
170 in this area
3,295 Total Sales
-
B
Buyer's Agent in 2020
Brian Hamman
NextHome Advisors
Map
Source: Naples Area Board of REALTORS®
MLS Number: 220050591
APN: 21-43-24-C3-00935.0160
- 3281 Baravaldo Cir
- 3286 Baravaldo Cir
- 3267 Baravaldo Cir
- 3367 Acapulco Cir
- 3349 Acapulco Cir
- 2550 Ocasa Ct
- 3447 Manati Ct
- 16764 Elkhorn Coral Dr
- 16811 Elkhorn Coral Dr
- 16768 Elkhorn Coral Dr
- 16787 Elkhorn Coral Dr
- 3450 Manati Ct
- 2630 Manzilla Ln
- 3065 Amadora Cir
- 3318 Acapulco Cir
- 16795 Elkhorn Coral Dr
- 3498 Acapulco Cir
- 3474 Acapulco Cir
- 3490 Acapulco Cir
- 2709 Foralesca Ct
- 3395 Acapulco Cir
- 3393 Acapulco Cir
- 3397 Acapulco Cir
- 3285 Baravaldo Cir
- 3399 Acapulco Cir
- 3287 Baravaldo Cir
- 3391 Acapulco Cir
- 3289 Baravaldo Cir
- 3396 Acapulco Cir
- 3283 Baravaldo Cir
- 3392 Acapulco Cir
- 3401 Acapulco Cir
- 3291 Baravaldo Cir
- 3398 Acapulco Cir
- 3403 Acapulco Cir
- 3385 Acapulco Cir
- 3400 Acapulco Cir
- 2636 Corona Ln
- 2647 Corona Ln
- 3213 Baravaldo Cir






