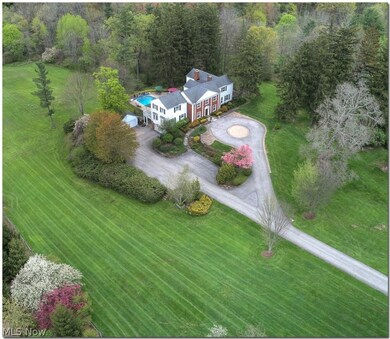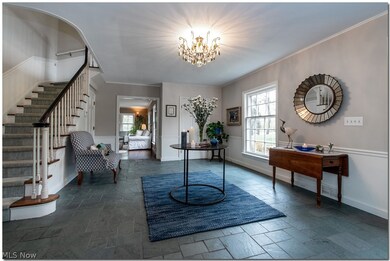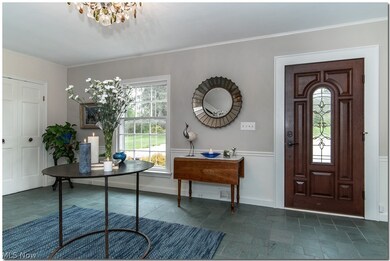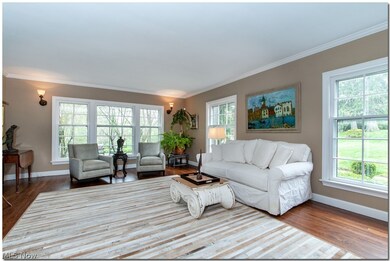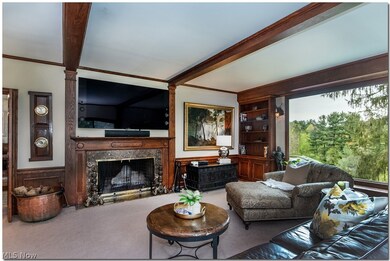
33955 Old Kinsman Rd Chagrin Falls, OH 44022
Highlights
- 5.05 Acre Lot
- Colonial Architecture
- 3 Fireplaces
- Moreland Hills Elementary School Rated A
- Deck
- 4 Car Garage
About This Home
As of June 2019Amazing updated residence in the idyllic enclave of Daisy Hill!! Present owner gave this classic colonial a current vibe. Home is beautifully appointed with hardwood floors, expansive windows and fabulous vistas in all directions. View the beautiful pool from the deck off the kitchen or the covered patio with heater and TV. The large family room addition has an impressive fireplace and built-ins. It is connected to the cozy, distressed-wood paneled den by a fully-renovated bar area with refrigerator drawers and wine storage. The kitchen was updated and now has stainless appliances including a 6 burner Wolfe range.
All four bedrooms are on the second floor. The oversized master suite addition enjoys large windows providing terrific views. A second floor home office is off the master bedroom.
This property is a Daisy Hill gem.
Last Agent to Sell the Property
RE/MAX Haven Realty License #401572 Listed on: 05/10/2019

Home Details
Home Type
- Single Family
Est. Annual Taxes
- $22,097
Year Built
- Built in 1942
Lot Details
- 5.05 Acre Lot
- South Facing Home
HOA Fees
- $184 Monthly HOA Fees
Parking
- 4 Car Garage
Home Design
- Colonial Architecture
- Brick Exterior Construction
- Fiberglass Roof
- Asphalt Roof
- Wood Siding
Interior Spaces
- 4,624 Sq Ft Home
- 2-Story Property
- 3 Fireplaces
- Partially Finished Basement
Kitchen
- <<builtInOvenToken>>
- Range<<rangeHoodToken>>
- <<microwave>>
- Dishwasher
- Disposal
Bedrooms and Bathrooms
- 4 Bedrooms
- 4.5 Bathrooms
Laundry
- Dryer
- Washer
Outdoor Features
- Deck
- Enclosed patio or porch
Utilities
- Humidifier
- Forced Air Heating and Cooling System
- Heating System Uses Gas
- Septic Tank
Community Details
- Daisy Hill Neighborhood Assoc Association
- Daisy Hill Subdivision
Listing and Financial Details
- Assessor Parcel Number 882-19-002
Ownership History
Purchase Details
Home Financials for this Owner
Home Financials are based on the most recent Mortgage that was taken out on this home.Purchase Details
Home Financials for this Owner
Home Financials are based on the most recent Mortgage that was taken out on this home.Purchase Details
Home Financials for this Owner
Home Financials are based on the most recent Mortgage that was taken out on this home.Purchase Details
Purchase Details
Purchase Details
Home Financials for this Owner
Home Financials are based on the most recent Mortgage that was taken out on this home.Purchase Details
Similar Homes in Chagrin Falls, OH
Home Values in the Area
Average Home Value in this Area
Purchase History
| Date | Type | Sale Price | Title Company |
|---|---|---|---|
| Quit Claim Deed | -- | None Listed On Document | |
| Warranty Deed | $950,000 | Barristers Title Agency | |
| Survivorship Deed | $845,000 | Ohio Real Title | |
| Interfamily Deed Transfer | -- | -- | |
| Interfamily Deed Transfer | -- | Grimsley Title Agency | |
| Interfamily Deed Transfer | -- | Grimsley Title Agency | |
| Deed | -- | -- |
Mortgage History
| Date | Status | Loan Amount | Loan Type |
|---|---|---|---|
| Open | $150,000 | New Conventional | |
| Open | $550,000 | New Conventional | |
| Previous Owner | $194,500 | Credit Line Revolving | |
| Previous Owner | $97,500 | Credit Line Revolving | |
| Previous Owner | $645,000 | Future Advance Clause Open End Mortgage | |
| Previous Owner | $575,000 | Purchase Money Mortgage |
Property History
| Date | Event | Price | Change | Sq Ft Price |
|---|---|---|---|---|
| 06/10/2019 06/10/19 | Sold | $950,000 | -4.5% | $205 / Sq Ft |
| 06/04/2019 06/04/19 | Pending | -- | -- | -- |
| 05/28/2019 05/28/19 | For Sale | $995,000 | 0.0% | $215 / Sq Ft |
| 05/16/2019 05/16/19 | Pending | -- | -- | -- |
| 05/10/2019 05/10/19 | For Sale | $995,000 | +17.8% | $215 / Sq Ft |
| 05/25/2012 05/25/12 | Sold | $845,000 | -34.7% | $183 / Sq Ft |
| 05/22/2012 05/22/12 | Pending | -- | -- | -- |
| 06/07/2011 06/07/11 | For Sale | $1,295,000 | -- | $280 / Sq Ft |
Tax History Compared to Growth
Tax History
| Year | Tax Paid | Tax Assessment Tax Assessment Total Assessment is a certain percentage of the fair market value that is determined by local assessors to be the total taxable value of land and additions on the property. | Land | Improvement |
|---|---|---|---|---|
| 2024 | $26,642 | $432,355 | $204,015 | $228,340 |
| 2023 | $24,338 | $334,780 | $155,960 | $178,820 |
| 2022 | $24,410 | $334,780 | $155,960 | $178,820 |
| 2021 | $24,185 | $334,780 | $155,960 | $178,820 |
| 2020 | $25,779 | $334,780 | $155,960 | $178,820 |
| 2019 | $25,356 | $956,500 | $445,600 | $510,900 |
| 2018 | $21,762 | $334,780 | $155,960 | $178,820 |
| 2017 | $22,097 | $313,010 | $145,570 | $167,440 |
| 2016 | $21,840 | $313,010 | $145,570 | $167,440 |
| 2015 | $21,146 | $313,010 | $145,570 | $167,440 |
| 2014 | $21,146 | $306,260 | $142,700 | $163,560 |
Agents Affiliated with this Home
-
Lynn Simon

Seller's Agent in 2019
Lynn Simon
RE/MAX
(216) 577-2223
3 in this area
63 Total Sales
-
David Malone

Buyer's Agent in 2019
David Malone
Howard Hanna
(440) 423-3100
1 in this area
132 Total Sales
-
N
Buyer's Agent in 2012
Non-Member Non-Member
Non-Member
Map
Source: MLS Now
MLS Number: 4093738
APN: 882-19-002
- 3637 Som Center Rd
- 3450 Roundwood Rd
- 33100 Pinetree Rd
- 33300 N Deer Creek Ln
- 19 Brandywood Dr
- 312 Woodridge Ln
- 32570 Creekside Dr
- 34100 Chagrin Blvd Unit 1105
- 34112 Chagrin Blvd Unit 7102
- 34112 Chagrin Blvd Unit 7106
- 38080 Berkeley Ave
- 3940 Ellendale Rd
- 31449 Pinetree Rd
- 3995 Som Center Rd
- 3965 Ellendale Rd
- 4000 Wiltshire Rd
- 33870 Hiram Trail
- 16 Hunting Hollow Dr
- 70 Basswood Ln
- 25 Brandon Ct

