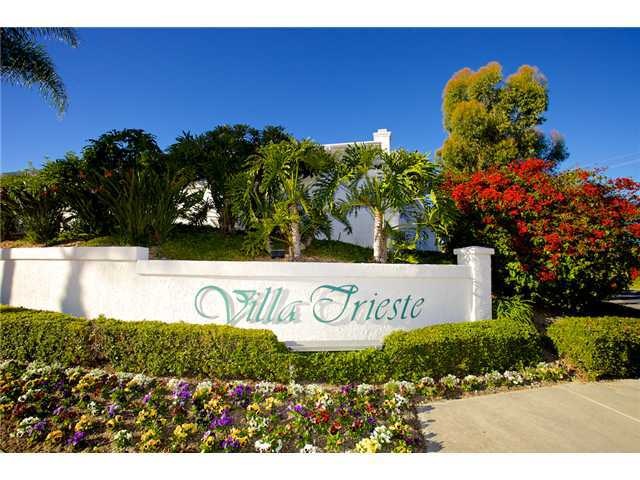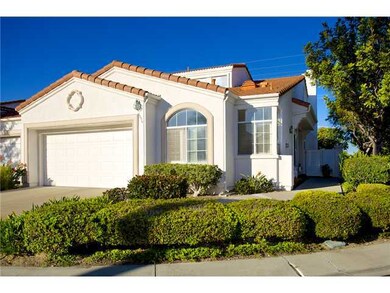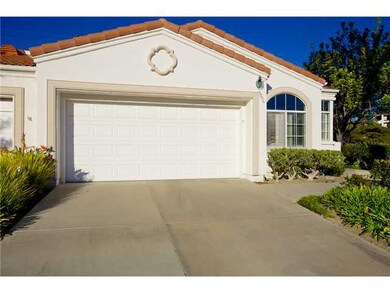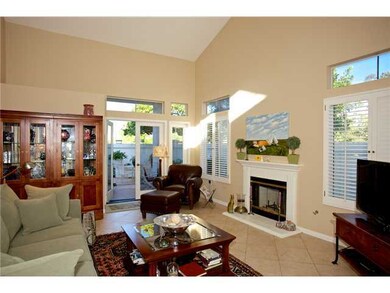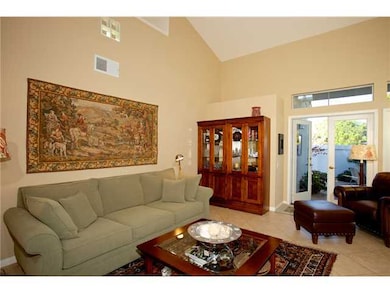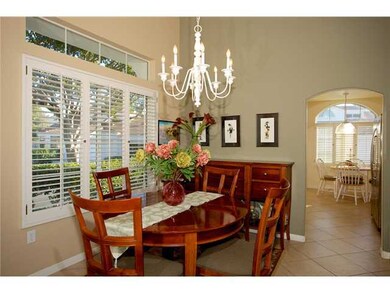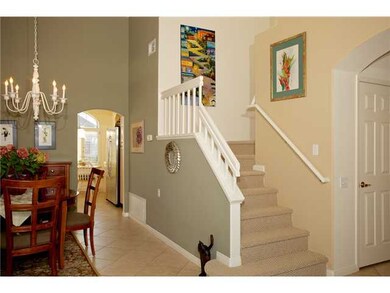
3396 Corsica Way Oceanside, CA 92056
Mira Costa NeighborhoodHighlights
- Senior Community
- Main Floor Bedroom
- Community Pool
- Gated Community
- Mediterranean Architecture
- Breakfast Area or Nook
About This Home
As of December 2013Situated in a gated community this property has a bright open floor plan with high ceilings & both bedrooms on the 1st floor. Located on a cul de sac with no neighbors behind provides serenity & privacy. French doors from the livingroom & both bedrooms lead out to a sunny patio. It has been stylishly upgraded with new tile floors, new carpeting & has been recently painted. It is in pristine condition. Large loft area is ideal for an office. Enjoy the beautiful pool area. Close to shopping.
Last Agent to Sell the Property
Autumn Properties License #00714410 Listed on: 11/16/2013
Last Buyer's Agent
Cynthia Nally
Thorburn & Associates License #01910747
Townhouse Details
Home Type
- Townhome
Est. Annual Taxes
- $6,093
Year Built
- Built in 1991
Lot Details
- Cul-De-Sac
- Gated Home
- Sprinklers on Timer
HOA Fees
- $276 Monthly HOA Fees
Parking
- 2 Car Attached Garage
- Garage Door Opener
Home Design
- Mediterranean Architecture
- Patio Home
- Clay Roof
- Stucco Exterior
Interior Spaces
- 1,762 Sq Ft Home
- 2-Story Property
- Living Room with Fireplace
- Dining Area
Kitchen
- Breakfast Area or Nook
- Oven or Range
- <<microwave>>
- Dishwasher
- Disposal
Flooring
- Carpet
- Tile
Bedrooms and Bathrooms
- 2 Bedrooms
- Main Floor Bedroom
- 2 Full Bathrooms
Laundry
- Laundry in Garage
- Gas Dryer Hookup
Outdoor Features
- Slab Porch or Patio
Schools
- Oceanside Unified School District Elementary And Middle School
- Oceanside Unified School District High School
Utilities
- Separate Water Meter
- Gas Water Heater
- Cable TV Available
Listing and Financial Details
- Assessor Parcel Number 165-700-07-00
Community Details
Overview
- Senior Community
- Association fees include common area maintenance, exterior (landscaping), exterior bldg maintenance, gated community, limited insurance, roof maintenance
- 2 Units
- Prescott Company Association, Phone Number (760) 634-4700
- Villa Trieste Community
Recreation
- Community Pool
- Community Spa
- Recreational Area
Pet Policy
- Breed Restrictions
Security
- Gated Community
Ownership History
Purchase Details
Home Financials for this Owner
Home Financials are based on the most recent Mortgage that was taken out on this home.Purchase Details
Purchase Details
Similar Homes in Oceanside, CA
Home Values in the Area
Average Home Value in this Area
Purchase History
| Date | Type | Sale Price | Title Company |
|---|---|---|---|
| Grant Deed | $420,000 | First American Title Company | |
| Interfamily Deed Transfer | -- | None Available | |
| Deed | $183,000 | -- |
Mortgage History
| Date | Status | Loan Amount | Loan Type |
|---|---|---|---|
| Open | $200,000 | New Conventional |
Property History
| Date | Event | Price | Change | Sq Ft Price |
|---|---|---|---|---|
| 07/15/2025 07/15/25 | For Sale | $995,000 | +136.9% | $565 / Sq Ft |
| 12/24/2013 12/24/13 | Sold | $420,000 | -3.4% | $238 / Sq Ft |
| 12/04/2013 12/04/13 | Pending | -- | -- | -- |
| 11/11/2013 11/11/13 | For Sale | $435,000 | -- | $247 / Sq Ft |
Tax History Compared to Growth
Tax History
| Year | Tax Paid | Tax Assessment Tax Assessment Total Assessment is a certain percentage of the fair market value that is determined by local assessors to be the total taxable value of land and additions on the property. | Land | Improvement |
|---|---|---|---|---|
| 2024 | $6,093 | $504,756 | $209,552 | $295,204 |
| 2023 | $5,919 | $494,860 | $205,444 | $289,416 |
| 2022 | $5,835 | $485,158 | $201,416 | $283,742 |
| 2021 | $5,855 | $475,646 | $197,467 | $278,179 |
| 2020 | $5,688 | $470,770 | $195,443 | $275,327 |
| 2019 | $5,536 | $461,540 | $191,611 | $269,929 |
| 2018 | $5,481 | $452,491 | $187,854 | $264,637 |
| 2017 | $5,388 | $443,620 | $184,171 | $259,449 |
| 2016 | $5,227 | $434,922 | $180,560 | $254,362 |
| 2015 | $5,088 | $428,390 | $177,848 | $250,542 |
| 2014 | $4,923 | $420,000 | $174,365 | $245,635 |
Agents Affiliated with this Home
-
Kara Courtney

Seller's Agent in 2025
Kara Courtney
eXp Realty of California, Inc
(760) 583-2226
1 in this area
64 Total Sales
-
Diana Dineen

Seller's Agent in 2013
Diana Dineen
Autumn Properties
(619) 884-5640
7 Total Sales
-
C
Buyer's Agent in 2013
Cynthia Nally
Thorburn & Associates
Map
Source: San Diego MLS
MLS Number: 130060577
APN: 165-700-07
- 3376 Corsica Way
- 3372 Corsica Way
- 3335 Genoa Way Unit 112
- 3365 Genoa Way Unit 138
- 3535 Cameo Dr Unit 116
- 3310 Tripoli Way
- 3319 Tripoli Way
- 3367 Malta Way
- 2206 Luz Way
- 3581 Cameo Dr Unit 35
- 3339 Malta Way
- 3607 Frenzel Cir
- 2187 Castilla Way
- 3428 Cameo Dr Unit 49
- 3420 Cameo Dr Unit 34
- 3424 Cameo Dr Unit 43
- 3732 Mira Pacific Dr
- 3719 Balboa Dr
- 3648 Mira Pacific Dr
- 2101 Tiffany Dr
