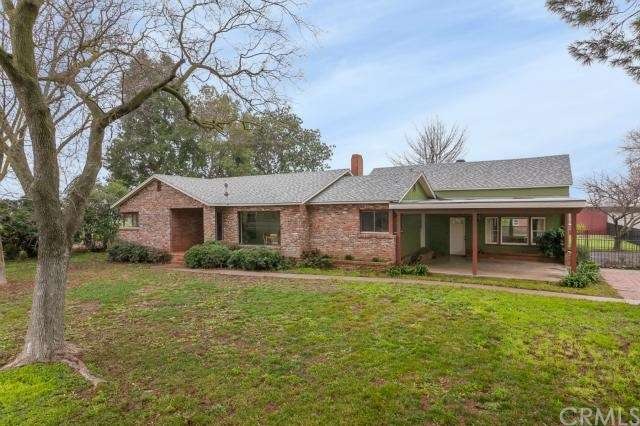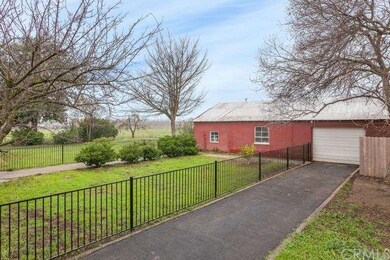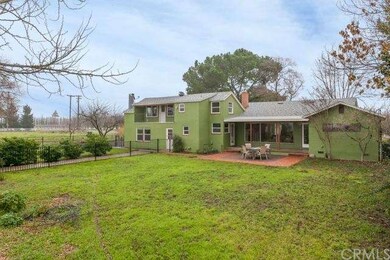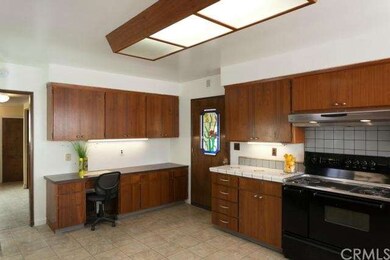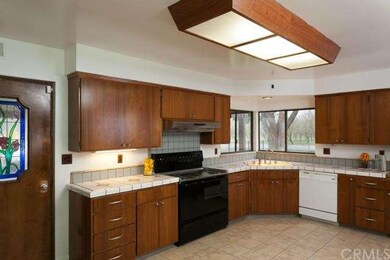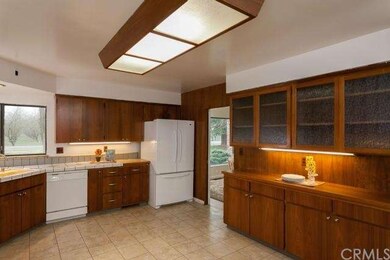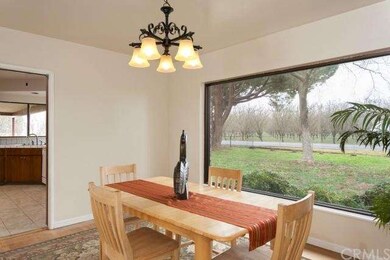
Estimated Value: $551,000 - $624,000
Highlights
- Orchard Views
- Wood Flooring
- No HOA
- Chico Junior High School Rated A-
- Main Floor Bedroom
- Covered patio or porch
About This Home
As of May 2015Live in the country surrounded by orchards on this .64 acre of land. This 1950 farm house offers beautiful hard wood flooring, tile flooring, and a whimsical charm of yesteryear. The formal living room has large windows looking out on to the back patio and lawn area with open space beyond....along with a lovely show piece fireplace with bookcases. There is a formal dining room with large picture window, oversized kitchen with tile counters. Lots of built-ins, and desk area built in. Need room for a game room, craft room or family room? This home offers a large wood paneled room with corner brick fireplace that would serve many purposes. Upstairs there are two bedrooms with one room offering its own balcony. There are also two bedrooms located downstairs. Need a huge shop? This home has a 1500 sq.ft. size shop!! Fully fenced front and back yard with room for garden's and more!!
Last Buyer's Agent
Peter Tichinin
Century 21 Select Real Estate, Inc. License #00828481
Home Details
Home Type
- Single Family
Est. Annual Taxes
- $4,063
Year Built
- Built in 1950
Lot Details
- 0.64 Acre Lot
- Chain Link Fence
- Fence is in good condition
- Back and Front Yard
Home Design
- Turnkey
- Brick Exterior Construction
- Composition Roof
- Concrete Perimeter Foundation
- Stucco
Interior Spaces
- 2,255 Sq Ft Home
- 2-Story Property
- Built-In Features
- Fireplace Features Masonry
- Entryway
- Family Room with Fireplace
- Living Room with Fireplace
- Dining Room
- Storage
- Laundry Room
- Utility Room
- Orchard Views
- Basement
- Sump Pump
Kitchen
- Electric Oven
- Electric Range
- Range Hood
- Dishwasher
- Tile Countertops
- Disposal
Flooring
- Wood
- Tile
Bedrooms and Bathrooms
- 4 Bedrooms
- Main Floor Bedroom
- 2 Full Bathrooms
Home Security
- Carbon Monoxide Detectors
- Fire and Smoke Detector
Parking
- Parking Available
- Workshop in Garage
- Driveway
Outdoor Features
- Balcony
- Covered patio or porch
- Separate Outdoor Workshop
Utilities
- Central Heating and Cooling System
- Heating System Uses Wood
- Vented Exhaust Fan
- Well
- Conventional Septic
Community Details
- No Home Owners Association
- Mountainous Community
Listing and Financial Details
- Assessor Parcel Number 039080018000
Ownership History
Purchase Details
Home Financials for this Owner
Home Financials are based on the most recent Mortgage that was taken out on this home.Purchase Details
Home Financials for this Owner
Home Financials are based on the most recent Mortgage that was taken out on this home.Purchase Details
Home Financials for this Owner
Home Financials are based on the most recent Mortgage that was taken out on this home.Purchase Details
Home Financials for this Owner
Home Financials are based on the most recent Mortgage that was taken out on this home.Purchase Details
Purchase Details
Home Financials for this Owner
Home Financials are based on the most recent Mortgage that was taken out on this home.Purchase Details
Similar Homes in Chico, CA
Home Values in the Area
Average Home Value in this Area
Purchase History
| Date | Buyer | Sale Price | Title Company |
|---|---|---|---|
| Damon Matthew M | $310,000 | Mid Valley Title & Escrow Co | |
| Grether James Brian | $263,000 | Chicago Title Company | |
| U S Bank National Associatiion | $244,369 | Accommodation | |
| Dale Michael Steven | $355,000 | Mid Valley Title & Escrow Co | |
| Petterson Martha A | -- | Fidelity Natl Title Of Ca | |
| Pettersen Mark E | -- | Fidelity National Title Co | |
| Pettersen Mark E | -- | Bidwell Title & Escrow Compa |
Mortgage History
| Date | Status | Borrower | Loan Amount |
|---|---|---|---|
| Open | Damon Matthew M | $135,000 | |
| Open | Damon Matthew M | $294,500 | |
| Previous Owner | Grether James Brian | $35,000 | |
| Previous Owner | Grether James Brian | $204,960 | |
| Previous Owner | Dale Michael Steven | $439,450 | |
| Previous Owner | Dale Michael Steven | $284,000 | |
| Previous Owner | Pettersen Mark E | $42,000 | |
| Previous Owner | Pettersen Mark E | $21,184 | |
| Previous Owner | Dunham Maurice A | $114,400 |
Property History
| Date | Event | Price | Change | Sq Ft Price |
|---|---|---|---|---|
| 05/08/2015 05/08/15 | Sold | $310,000 | -2.8% | $137 / Sq Ft |
| 03/25/2015 03/25/15 | Pending | -- | -- | -- |
| 03/04/2015 03/04/15 | Price Changed | $319,000 | -3.3% | $141 / Sq Ft |
| 01/19/2015 01/19/15 | For Sale | $330,000 | -- | $146 / Sq Ft |
Tax History Compared to Growth
Tax History
| Year | Tax Paid | Tax Assessment Tax Assessment Total Assessment is a certain percentage of the fair market value that is determined by local assessors to be the total taxable value of land and additions on the property. | Land | Improvement |
|---|---|---|---|---|
| 2024 | $4,063 | $365,256 | $159,061 | $206,195 |
| 2023 | $4,015 | $358,095 | $155,943 | $202,152 |
| 2022 | $3,951 | $351,075 | $152,886 | $198,189 |
| 2021 | $3,874 | $344,192 | $149,889 | $194,303 |
| 2020 | $3,864 | $340,664 | $148,353 | $192,311 |
| 2019 | $3,796 | $333,986 | $145,445 | $188,541 |
| 2018 | $3,722 | $327,439 | $142,594 | $184,845 |
| 2017 | $3,649 | $321,020 | $139,799 | $181,221 |
| 2016 | $3,333 | $314,726 | $137,058 | $177,668 |
| 2015 | $3,387 | $322,203 | $134,251 | $187,952 |
| 2014 | $3,307 | $315,893 | $131,622 | $184,271 |
Agents Affiliated with this Home
-
Teresa Larson

Seller's Agent in 2015
Teresa Larson
Parkway Real Estate Co.
(530) 899-5925
5 in this area
149 Total Sales
-

Buyer's Agent in 2015
Peter Tichinin
Century 21 Select Real Estate, Inc.
Map
Source: California Regional Multiple Listing Service (CRMLS)
MLS Number: CH15012616
APN: 039-080-018-000
- 2376 Dayton Rd
- 10508 Fimple Rd
- 1901 Dayton Rd Unit 114
- 1901 Dayton Rd Unit 4
- 1901 Dayton Rd Unit 15
- 1901 Dayton Rd Unit 176
- 1901 Dayton Rd Unit 106
- 1135 Berrington Rd
- 1170 Marian Ave
- 1640 Diamond Ave
- 10000 Fimple Rd
- 1525 Dayton Rd
- 11063 Lone Pine Ave
- 1425 W 7th St
- 1414 Almond St
- 1905 Normal Ave
- 1346 Chestnut St
- 1336 Chestnut St
- 1109 Ivy St
- 1404 Normal Ave
