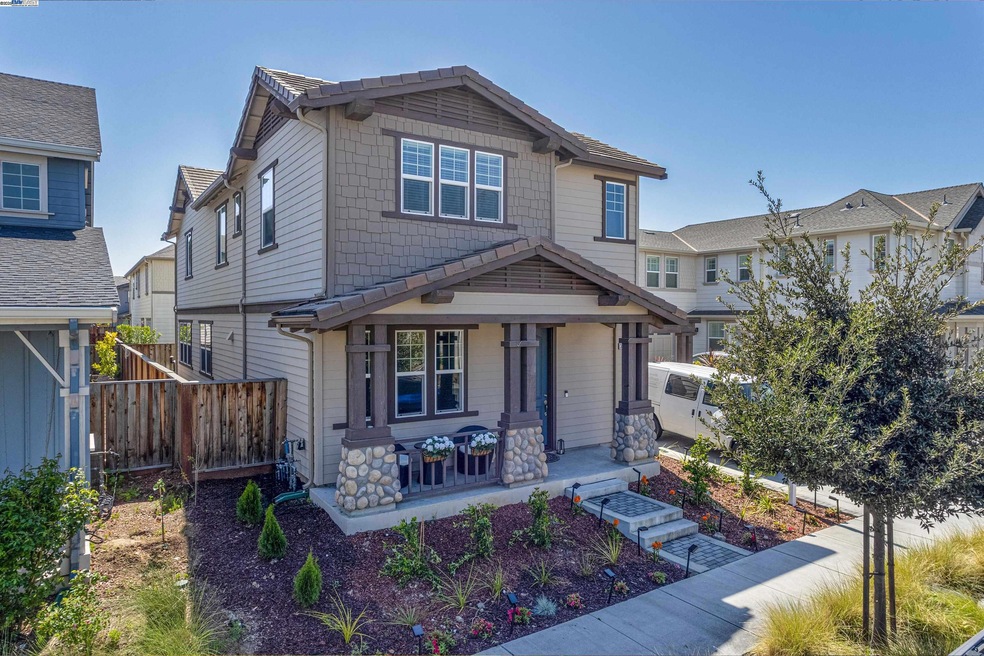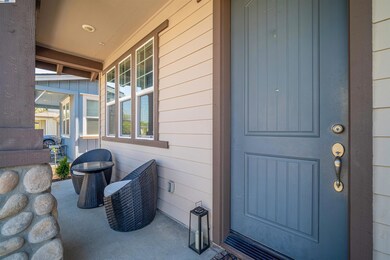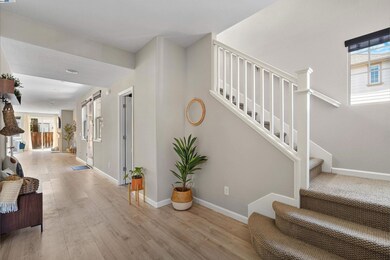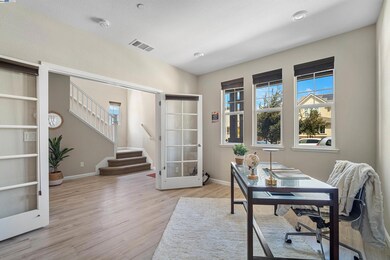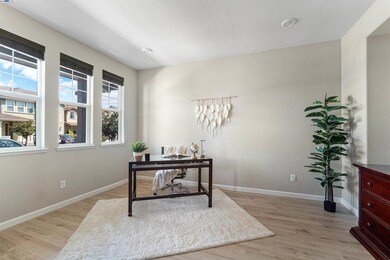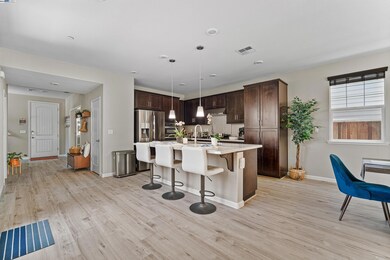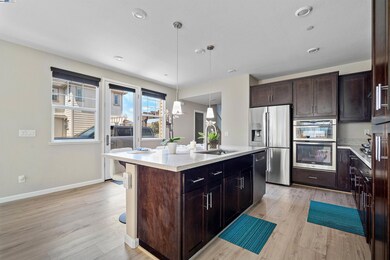
33964 Horseshoe Loop Fremont, CA 94555
Ardenwood NeighborhoodEstimated payment $19,057/month
About This Home
Welcome to this beautiful North-facing 5-bedroom, 2.5-bath home with an East-facing kitchen—a combination that many prefer. Downstairs includes a versatile 5th bedroom that can be used as a study or playroom. The open floor plan features a bright living and dining area, cozy gas fireplace, and a modern kitchen with granite countertops, stainless steel appliances, and a large island—perfect for entertaining. Upstairs, the spacious primary suite includes a walk-in closet, soaking tub, dual sinks, and a stall shower. Three of the bedrooms offer walk-in closets, and the laundry room has ample cabinet space for storage. New luxury vinyl flooring downstairs, a low-maintenance backyard, and a convenient side entrance for easy grocery unloading. The 2-car garage and long driveway offer plenty of parking. Located within a desirable school district and just a quick commute to tech giants like Google, Meta, and Apple. Peninsula living without paying peninsula prices. Patterson Ranch offers amazing amenities—tennis & basketball courts, clubhouse, playgrounds, and even a community urban farm. And truly, the community itself is the best amenity. Not in a high fire-risk zone (Cal Fire, March 2025), potentially reducing insurance costs.
Map
Home Values in the Area
Average Home Value in this Area
Tax History
| Year | Tax Paid | Tax Assessment Tax Assessment Total Assessment is a certain percentage of the fair market value that is determined by local assessors to be the total taxable value of land and additions on the property. | Land | Improvement |
|---|---|---|---|---|
| 2024 | $27,926 | $2,392,920 | $780,300 | $1,612,620 |
| 2023 | $27,222 | $2,346,000 | $765,000 | $1,581,000 |
| 2022 | $26,933 | $2,300,000 | $750,000 | $1,550,000 |
| 2021 | $17,054 | $1,442,064 | $434,773 | $1,014,291 |
| 2020 | $17,192 | $1,434,211 | $430,316 | $1,003,895 |
| 2019 | $16,991 | $1,406,100 | $421,882 | $984,218 |
| 2018 | $16,694 | $1,378,530 | $413,610 | $964,920 |
| 2017 | $16,277 | $1,351,500 | $405,500 | $946,000 |
| 2016 | $2,609 | $182,000 | $182,000 | $0 |
| 2015 | $2,169 | $179,267 | $179,267 | $0 |
Property History
| Date | Event | Price | Change | Sq Ft Price |
|---|---|---|---|---|
| 05/08/2025 05/08/25 | Price Changed | $2,950,000 | +11.4% | $1,113 / Sq Ft |
| 04/26/2025 04/26/25 | For Sale | $2,649,000 | -- | $999 / Sq Ft |
Purchase History
| Date | Type | Sale Price | Title Company |
|---|---|---|---|
| Grant Deed | $1,840,000 | Fidelity National Title Co | |
| Interfamily Deed Transfer | -- | First American Title Company | |
| Grant Deed | $1,351,500 | First American Title Company |
Mortgage History
| Date | Status | Loan Amount | Loan Type |
|---|---|---|---|
| Open | $1,319,000 | New Conventional | |
| Closed | $2,500,000 | New Conventional | |
| Previous Owner | $1,380,000 | New Conventional | |
| Previous Owner | $1,050,000 | Adjustable Rate Mortgage/ARM |
Similar Homes in Fremont, CA
Source: Bay East Association of REALTORS®
MLS Number: 41095138
APN: 543-0474-038-00
- 5373 Shamrock Common
- 4959 Friar Ave
- 34319 Platinum Terrace
- 33537 Bardolph Cir
- 5120 Amberwood Dr
- 34364 Eucalyptus Terrace
- 33019 Brockway St
- 34450 Alberta Terrace
- 34465 Maybird Cir
- 6007 Milano Terrace Unit 15
- 32996 Soquel St
- 32948 Soquel St
- 34631 Musk Terrace
- 34672 Loreal Terrace
- 34660 Tabu Terrace
- 5981 Show Terrace
- 34263 Lennox Ct
- 34791 Dorado Common
- 34789 Dorado Common
