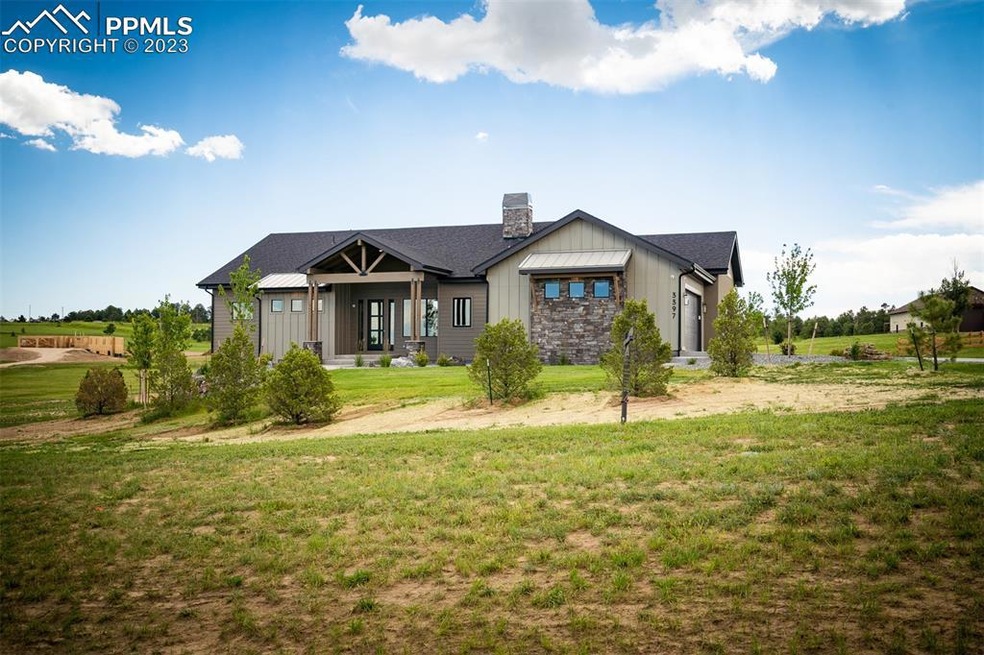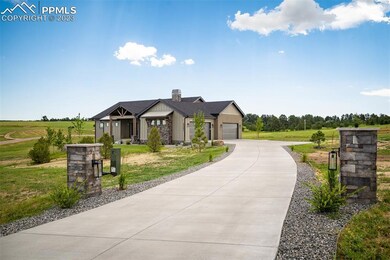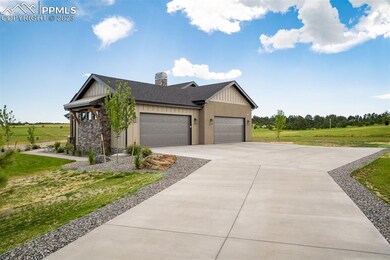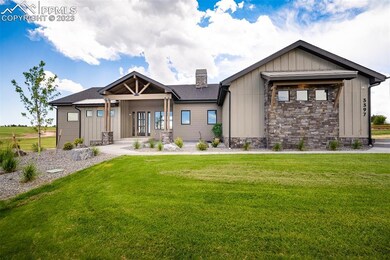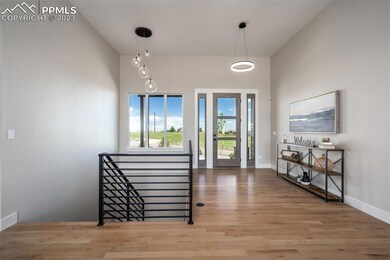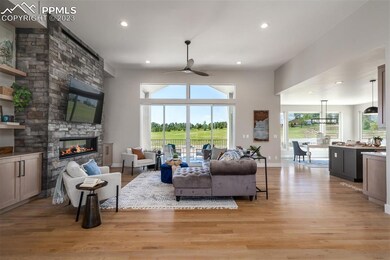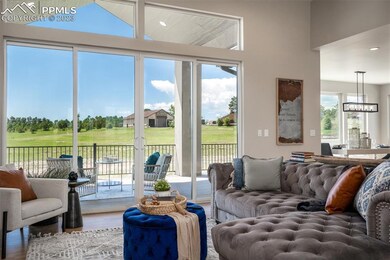
3397 Bark Tree Ln Colorado Springs, CO 80921
Fox Run NeighborhoodEstimated Value: $1,355,000 - $1,612,000
Highlights
- New Construction
- 2.5 Acre Lot
- Multiple Fireplaces
- Ray E Kilmer Elementary School Rated A-
- Meadow
- Ranch Style House
About This Home
As of September 2023Your dream home awaits in this newly constructed custom ranch style home located in Rollin Ridge Estates! Easy access to Colorado Springs and Denver and situated on a 2.5 acre lot, this 5 bedroom 6 bathroom home with a 4 car oversized garage has it all! You'll be amazed upon entering this home with the white oak floors & 12 foot ceilings that lead from entrance to great room. There will be plenty of space to relax or entertain in this huge open gourmet kitchen with walk in pantry, stainless steel appliances, solid quartz countertops with large overhanging island with plenty of seating space & additional dining area. Imagine relaxing after a long day on the large covered deck on main level that walks out from master bedroom, great room and kitchen. The large master bedroom on the main level features 5 piece bath with recess shower, dual vanity, and free standing tub. There is also a guest bedroom, laundry room & media/tech/office space on main level. The lower level basement has 3 bedrooms with bathrooms, walk in closets, a spacious living room with an appliance filled wet bar, hobby room with washer/dryer hookups & additional storage/wine room. With many more features this masterfully crafted home is a must see!
Home Details
Home Type
- Single Family
Est. Annual Taxes
- $483
Year Built
- Built in 2023 | New Construction
Lot Details
- 2.5 Acre Lot
- Open Space
- Level Lot
- Meadow
HOA Fees
- $21 Monthly HOA Fees
Parking
- 4 Car Attached Garage
- Garage Door Opener
- Driveway
Home Design
- Ranch Style House
- Shingle Roof
- Stone Siding
- Masonite
- Stucco
Interior Spaces
- 4,876 Sq Ft Home
- Ceiling height of 9 feet or more
- Multiple Fireplaces
- Fireplace Features Masonry
- Gas Fireplace
- Great Room
Kitchen
- Self-Cleaning Oven
- Plumbed For Gas In Kitchen
- Range Hood
- Microwave
- Dishwasher
- Smart Appliances
- Disposal
Flooring
- Wood
- Carpet
- Tile
Bedrooms and Bathrooms
- 5 Bedrooms
Laundry
- Laundry on lower level
- Electric Dryer Hookup
Basement
- Walk-Out Basement
- Basement Fills Entire Space Under The House
Utilities
- Forced Air Heating and Cooling System
- 220 Volts
- Well
- Phone Available
- Cable TV Available
Additional Features
- Ramped or Level from Garage
- Covered patio or porch
Community Details
- Association fees include covenant enforcement
- Built by Signature Homes
Ownership History
Purchase Details
Home Financials for this Owner
Home Financials are based on the most recent Mortgage that was taken out on this home.Purchase Details
Similar Homes in Colorado Springs, CO
Home Values in the Area
Average Home Value in this Area
Purchase History
| Date | Buyer | Sale Price | Title Company |
|---|---|---|---|
| Whaley Gregory A | $1,520,000 | Fntc | |
| Whaley Gregory A | -- | None Listed On Document | |
| Whaley Gregory A | $1,520,000 | Fntc | |
| Signature Homes By Dennis Mcguffie Inc | $217,500 | None Listed On Document |
Mortgage History
| Date | Status | Borrower | Loan Amount |
|---|---|---|---|
| Open | Whaley Gregory A | $820,000 | |
| Closed | Whaley Gregory A | $820,000 | |
| Previous Owner | Signature Homes By Dennis Mcgu | $912,981 |
Property History
| Date | Event | Price | Change | Sq Ft Price |
|---|---|---|---|---|
| 09/12/2023 09/12/23 | Sold | -- | -- | -- |
| 08/02/2023 08/02/23 | Off Market | $1,537,000 | -- | -- |
| 07/24/2023 07/24/23 | Price Changed | $1,537,000 | +2.8% | $315 / Sq Ft |
| 07/14/2023 07/14/23 | Price Changed | $1,495,000 | -5.0% | $307 / Sq Ft |
| 05/02/2023 05/02/23 | Price Changed | $1,574,500 | +1.6% | $323 / Sq Ft |
| 04/12/2023 04/12/23 | For Sale | $1,549,500 | -- | $318 / Sq Ft |
Tax History Compared to Growth
Tax History
| Year | Tax Paid | Tax Assessment Tax Assessment Total Assessment is a certain percentage of the fair market value that is determined by local assessors to be the total taxable value of land and additions on the property. | Land | Improvement |
|---|---|---|---|---|
| 2024 | $5,871 | $79,560 | $15,720 | $63,840 |
| 2023 | $5,871 | $79,560 | $15,720 | $63,840 |
| 2022 | $3,159 | $38,890 | $38,890 | $0 |
| 2021 | $473 | $5,800 | $5,800 | $0 |
Agents Affiliated with this Home
-
Kris McGuffee

Seller's Agent in 2023
Kris McGuffee
MacKenzie-Jackson Real Estate
(903) 456-8908
3 in this area
4 Total Sales
-
Angela Fugate

Seller Co-Listing Agent in 2023
Angela Fugate
MacKenzie-Jackson Real Estate
(719) 304-1980
3 in this area
95 Total Sales
Map
Source: Pikes Peak REALTOR® Services
MLS Number: 5161169
APN: 61270-01-028
- 3398 Bark Tree Trail
- 16395 Cherry Crossing Dr
- 3258 Bark Tree Trail
- 16315 Cherry Crossing Dr
- 16090 Highway 83
- 16090 State Highway 83
- 3930 Serenity Place
- 16575 Dancing Wolf Way
- 3429 Blue Heron Spring Ln
- 3144 Promise Point
- 15975 Winding Trail Rd
- 16092 Waving Branch Way
- 16983 Carriage Horse Dr
- 17160 Timber Meadow Dr
- 15575 Winding Trail Rd
- 16864 Horizon Ridge Trail
- 16954 Horizon Ridge Trail
- 16924 Horizon Ridge Trail
- 17283 Carriage Horse Dr
- 17394 Pond View Place
- 3397 Bark Tree Ln
- 3397 Bark Tree Trail
- 16390 Cherry Crossing Dr
- 16390 Cherry Crossing Dr
- 3313 Bark Tree Trail
- 3370 Bark Tree Trail
- 3285 Hodgen Rd
- 3286 Bark Tree Trail
- 3314 Bark Tree Trail
- 3342 Bark Tree Trail
- 3230 Bark Tree Trail
- 16355 Cherry Crossing Dr
- 3335 Double Tree Ct
- 17274 Abert Ranch Dr
- 17248 Abert Ranch Dr
- 3295 Double Tree Ct
- 3255 Double Tree Ct
- 3260 Arena Rd
- 3330 Arena Rd
- 3215 Double Tree Ct
