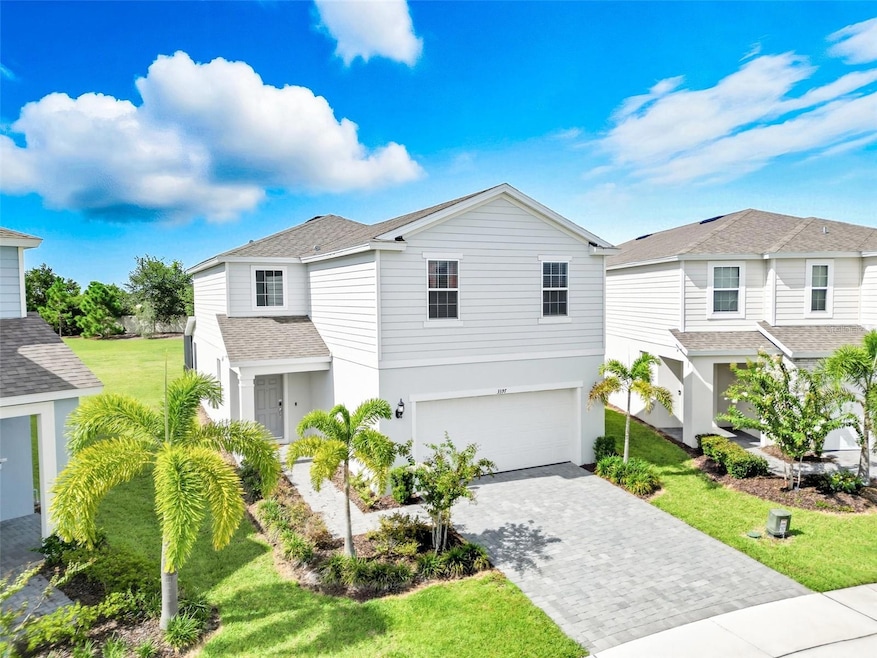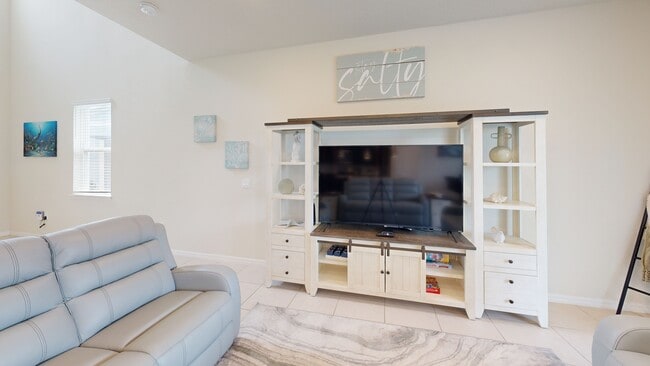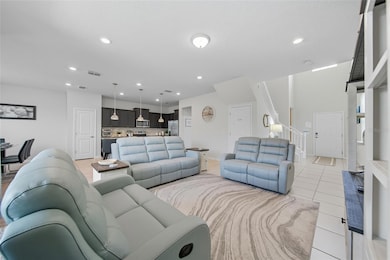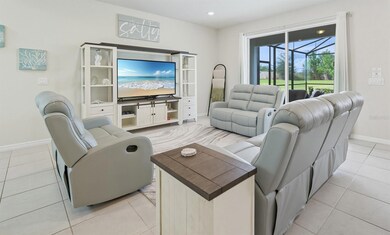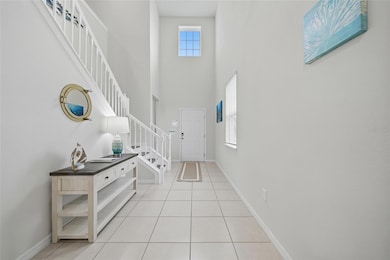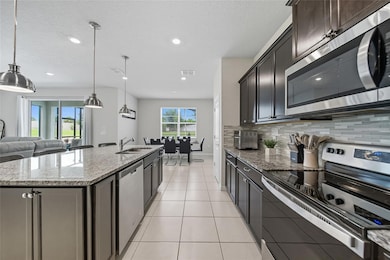
3397 Lilac Way Davenport, FL 33897
Westside NeighborhoodEstimated payment $4,878/month
Highlights
- Heated In Ground Pool
- Furnished
- 2 Car Attached Garage
- Open Floorplan
- Stone Countertops
- Eat-In Kitchen
About This Home
Welcome to this stunning 5-bedroom, 4-bathroom home at 3397 Lilac Way in Davenport. Perfect for vacation rental income, or use as a second home so you dont miss any of the excitement that Florida has to offer. This home has recently been remodeled to include brand new furniture, ceiling fans, themed rooms and equipped with all new rent ready items. This property features an open floor plan that creates a seamless flow throughout the living spaces. The large kitchen serves as the heart of the home, complete with an island, wood cabinets, and stainless steel appliances, all overlooking a private backyard with no rear neighbors. The main floor includes a convenient guest bedroom and full bathroom. Upstairs, you'll find the spacious primary suite with a walk-in closet, double sinks, and a separate shower. The additional guest rooms are thoughtfully decorated with unique themes. Throughout the home, you'll appreciate the tile floors downstairs and new luxury vinyl plank flooring upstairs. Entertainment options abound with a game room equipped with air hockey and other games. The backyard features a pool with plenty of space for outdoor grilling and relaxation. The generous yard size provides ample room for activities and gatherings. Community amenities enhance the lifestyle here, including a mini golf course, lazy river, basketball court, community pool, grilling areas, and an on-site restaurant. The location offers easy access to theme parks, shopping, and dining options. This home sits conveniently near Publix Super Market at Berry Town Center, just a short distance away, making grocery shopping simple. A nearby dog park provides a great spot for pet owners. With its combination of comfort, entertainment, and location, this property offers an ideal setting.
Listing Agent
LUXE PROPERTIES LLC Brokerage Phone: 305-809-7650 License #3054760 Listed on: 09/20/2025

Home Details
Home Type
- Single Family
Est. Annual Taxes
- $8,401
Year Built
- Built in 2022
Lot Details
- 8,930 Sq Ft Lot
- Southeast Facing Home
HOA Fees
- $702 Monthly HOA Fees
Parking
- 2 Car Attached Garage
Home Design
- Slab Foundation
- Shingle Roof
- Block Exterior
Interior Spaces
- 2,504 Sq Ft Home
- 2-Story Property
- Open Floorplan
- Furnished
- Ceiling Fan
- Window Treatments
- Sliding Doors
- Living Room
Kitchen
- Eat-In Kitchen
- Range
- Microwave
- Dishwasher
- Stone Countertops
- Disposal
Flooring
- Ceramic Tile
- Luxury Vinyl Tile
Bedrooms and Bathrooms
- 5 Bedrooms
- Primary Bedroom Upstairs
- Split Bedroom Floorplan
- Walk-In Closet
- 4 Full Bathrooms
Laundry
- Laundry in unit
- Dryer
- Washer
Pool
- Heated In Ground Pool
- Gunite Pool
Utilities
- Central Heating and Cooling System
- Cable TV Available
Community Details
- Association fees include cable TV, internet, trash
- Catrina Smith Association, Phone Number (863) 438-5950
- Windsor Island Residence Ph 2A Subdivision
Listing and Financial Details
- Visit Down Payment Resource Website
- Tax Lot 379
- Assessor Parcel Number 26-25-13-998013-003790
- $1,898 per year additional tax assessments
Matterport 3D Tour
Floorplans
Map
Home Values in the Area
Average Home Value in this Area
Tax History
| Year | Tax Paid | Tax Assessment Tax Assessment Total Assessment is a certain percentage of the fair market value that is determined by local assessors to be the total taxable value of land and additions on the property. | Land | Improvement |
|---|---|---|---|---|
| 2025 | $8,401 | $489,105 | $105,000 | $384,105 |
| 2024 | $8,378 | $480,138 | $105,000 | $375,138 |
| 2023 | $8,378 | $472,944 | $100,000 | $372,944 |
| 2022 | $3,087 | $85,000 | $85,000 | $0 |
| 2021 | $0 | $0 | $0 | $0 |
Property History
| Date | Event | Price | List to Sale | Price per Sq Ft | Prior Sale |
|---|---|---|---|---|---|
| 10/31/2025 10/31/25 | Price Changed | $659,500 | -0.8% | $263 / Sq Ft | |
| 09/20/2025 09/20/25 | For Sale | $664,500 | +20.4% | $265 / Sq Ft | |
| 05/13/2025 05/13/25 | Sold | $552,000 | -3.0% | $220 / Sq Ft | View Prior Sale |
| 04/23/2025 04/23/25 | Pending | -- | -- | -- | |
| 04/19/2025 04/19/25 | Price Changed | $569,000 | -1.7% | $227 / Sq Ft | |
| 03/12/2025 03/12/25 | Price Changed | $579,000 | -1.7% | $231 / Sq Ft | |
| 02/04/2025 02/04/25 | For Sale | $589,000 | 0.0% | $235 / Sq Ft | |
| 12/18/2024 12/18/24 | Pending | -- | -- | -- | |
| 12/10/2024 12/10/24 | Price Changed | $589,000 | -1.7% | $235 / Sq Ft | |
| 12/03/2024 12/03/24 | Price Changed | $599,000 | -1.6% | $239 / Sq Ft | |
| 12/02/2024 12/02/24 | Price Changed | $609,000 | -1.6% | $243 / Sq Ft | |
| 11/27/2024 11/27/24 | Price Changed | $619,000 | -1.6% | $247 / Sq Ft | |
| 11/18/2024 11/18/24 | Price Changed | $629,000 | -1.6% | $251 / Sq Ft | |
| 10/08/2024 10/08/24 | Price Changed | $639,000 | -0.9% | $255 / Sq Ft | |
| 10/02/2024 10/02/24 | For Sale | $645,000 | -- | $258 / Sq Ft |
Purchase History
| Date | Type | Sale Price | Title Company |
|---|---|---|---|
| Warranty Deed | $552,000 | Stewart Title Company | |
| Warranty Deed | $552,000 | Stewart Title Company | |
| Special Warranty Deed | $541,400 | Pgp Title |
Mortgage History
| Date | Status | Loan Amount | Loan Type |
|---|---|---|---|
| Previous Owner | $390,680 | New Conventional |
About the Listing Agent

As a native Floridian with a marketing background Deanna is passionate, creative, driven, and extremely organized. Deanna excels in working with her customers to understand the buying and selling process at al levels. Deanna performs exceptionally well in fast-paced, time-sensitive work environments. and pays attention to detail throughout the transaction.. Her passion is with helping clients achieve their dream. .Over the span of Deanna's career life, she has proven success on projects in the
Deanna's Other Listings
Source: Stellar MLS
MLS Number: O6346178
APN: 26-25-13-998013-003790
- 3401 Lilac Way
- 3373 Lilac Way
- 3525 Lavender Dr
- 3348 Lilac Way
- 3428 Lilac Way
- 3505 Lavender Dr
- 3353 Lilac Way
- 3520 Lavender Dr
- 3341 Lilac Way
- 3633 Lily Ln
- 3333 Lilac Way
- 3625 Lily Ln
- 3312 Lilac Way
- 3605 Lily Ln
- 3225 Lilac Way
- 3004 Mahalo Dr
- 3024 Mahalo Dr
- 880 Paradise Dr
- 866 Paradise Dr
- 900 Paradise Dr
- 3413 Lilac Way Unit ID1280794P
- 3332 Lilac Way Unit ID1280874P
- 3436 Lilac Way Unit ID1018147P
- 3449 Lilac Way Unit ID1038606P
- 3569 Lavender Dr Unit ID1038611P
- 886 Paradise Dr Unit ID1280974P
- 1005 Keymar Dr
- 4326 Lana Ave Unit ID1038605P
- 3926 Lana Ave Unit ID1280958P
- 3795 Lana Ave Unit ID1035499P
- 4042 Lana Ave Unit ID1332447P
- 9206 Seascape Cove Unit ID1280926P
- 3010 Swinley Blvd
- 113 Glasgow Ct
- 907 Charo Pkwy Unit 922
- 907 Charo Pkwy Unit 934
- 946 Tuscan Hills Blvd
- 903 Charo Pkwy Unit 823
- 903 Charo Pkwy Unit 837
- 221 Trinity Ridge Cir
