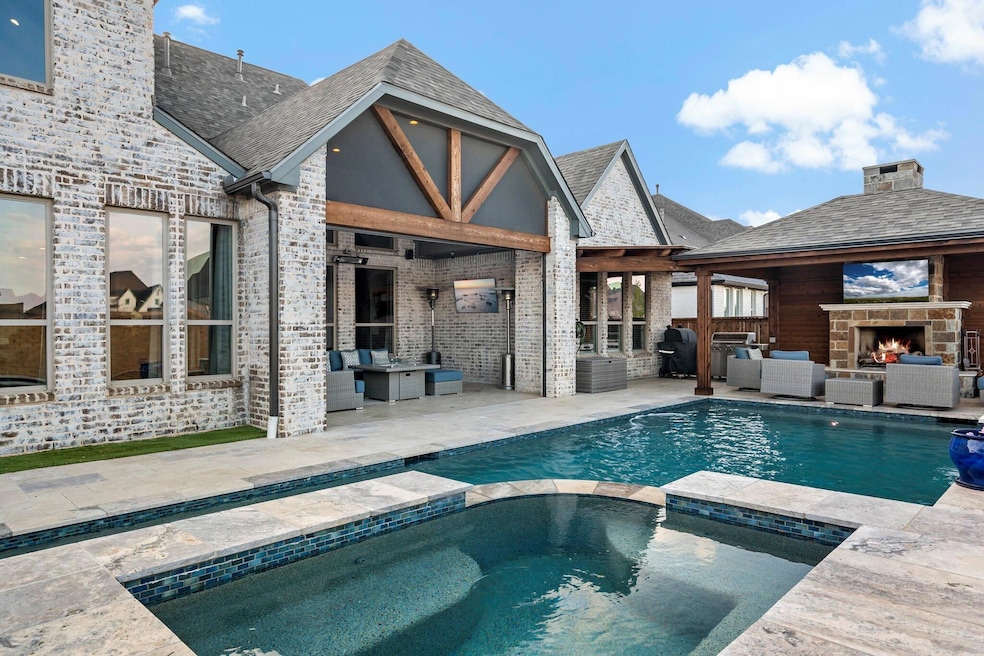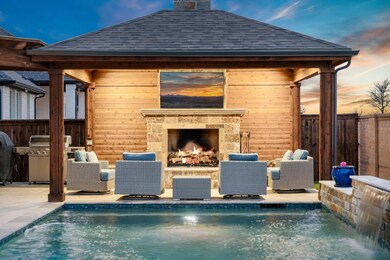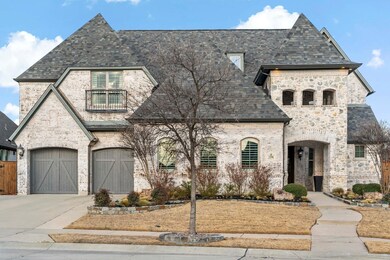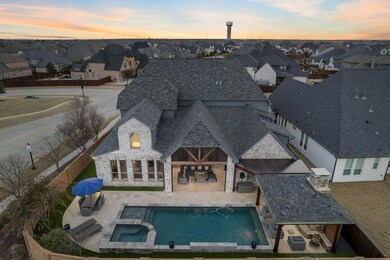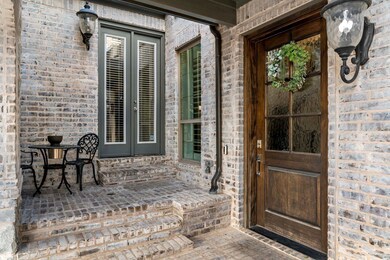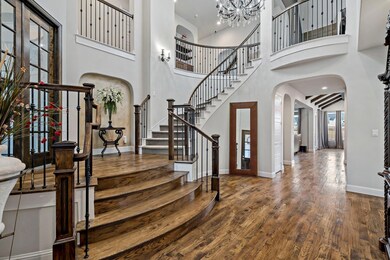
3398 Springhouse Way Celina, TX 75009
Light Farms NeighborhoodEstimated payment $8,637/month
Highlights
- Fitness Center
- Fishing
- Community Lake
- Light Farms Elementary School Rated A-
- Open Floorplan
- Vaulted Ceiling
About This Home
Stunning Home in the Prestigious Light Farms Community! Nestled in the highly sought-after Master Planned Community of Light Farms, this gorgeous home is one of the most popular two-story Shaddock floor plans, designed with both functionality and style in mind. Perfectly suited for daily living and entertaining, the home boasts an open and airy layout that flows seamlessly from room to room. Step outside to your own private backyard oasis, featuring a sparkling pool and a covered sitting area with a cozy fireplace — ideal for relaxing or hosting gatherings. Drop-down screens and heaters on the patio create the perfect ambiance, extending your living space and making it ideal for year-round enjoyment. The spacious master suite offers the luxury of his-and-hers closets. The beautiful study, with its serene front-facing private courtyard, offers a peaceful retreat for work or relaxation. With neutral tones throughout, this home is a blank canvas, allowing any design style to flourish. The laundry room features a dedicated dog wash station, making cleanup after outdoor adventures a breeze. But it’s not just the home that’s exceptional — Light Farms offers an abundance of world-class amenities. Residents enjoy resort-style pools, over 240 acres of parks, greenbelts, picnic areas, and playgrounds, as well as the tranquil beauty of Constellation Park with its dog parks, dog launch, and an 11-acre lake. For the active lifestyle, there are over 13 miles of walking and biking trails, a state-of-the-art fitness center, and top-tier sports courts including professional tennis, pickleball, basketball, bocce ball, and sand volleyball. And when you're looking for a bite to eat, the on-site restaurant has something for everyone. With its exceptional design and unparalleled community amenities, this home is truly one-of-a-kind. Don’t miss out on the chance to make it yours and experience the Light Farms lifestyle!
Listing Agent
SevenHaus Realty Brokerage Phone: 972-343-8695 License #0692360 Listed on: 02/20/2025
Home Details
Home Type
- Single Family
Est. Annual Taxes
- $24,964
Year Built
- Built in 2017
Lot Details
- 9,932 Sq Ft Lot
- Wood Fence
- Brick Fence
- Landscaped
- Corner Lot
- Sprinkler System
- Few Trees
HOA Fees
- $132 Monthly HOA Fees
Parking
- 3 Car Attached Garage
- Front Facing Garage
- Side Facing Garage
- Garage Door Opener
Home Design
- Traditional Architecture
- Brick Exterior Construction
- Slab Foundation
- Composition Roof
Interior Spaces
- 4,876 Sq Ft Home
- 2-Story Property
- Open Floorplan
- Built-In Features
- Vaulted Ceiling
- Ceiling Fan
- 2 Fireplaces
- Fireplace With Gas Starter
- Fire and Smoke Detector
Kitchen
- Double Oven
- Electric Oven
- Gas Cooktop
- Microwave
- Dishwasher
- Kitchen Island
- Disposal
Flooring
- Wood
- Carpet
- Tile
Bedrooms and Bathrooms
- 5 Bedrooms
- Walk-In Closet
Outdoor Features
- Covered patio or porch
- Covered Courtyard
- Exterior Lighting
- Outdoor Grill
- Rain Gutters
Schools
- Light Farms Elementary School
- Prosper High School
Utilities
- Forced Air Zoned Heating and Cooling System
- Heating System Uses Natural Gas
- High Speed Internet
- Cable TV Available
Listing and Financial Details
- Legal Lot and Block 1 / S
- Assessor Parcel Number R1097600S00101
Community Details
Overview
- Association fees include all facilities, management, ground maintenance, maintenance structure
- Insight Association Management Association
- Light Farms The Grange Neighborhood Ph 3 Subdivision
- Community Lake
Amenities
- Restaurant
Recreation
- Tennis Courts
- Community Playground
- Fitness Center
- Community Pool
- Fishing
- Park
Map
Home Values in the Area
Average Home Value in this Area
Tax History
| Year | Tax Paid | Tax Assessment Tax Assessment Total Assessment is a certain percentage of the fair market value that is determined by local assessors to be the total taxable value of land and additions on the property. | Land | Improvement |
|---|---|---|---|---|
| 2023 | $25,443 | $1,024,683 | $180,000 | $844,683 |
| 2022 | $25,160 | $821,540 | $160,000 | $661,540 |
| 2021 | $19,345 | $701,000 | $130,000 | $571,000 |
| 2020 | $19,094 | $664,244 | $130,000 | $534,244 |
| 2019 | $18,369 | $616,000 | $117,000 | $499,000 |
| 2018 | $18,179 | $607,585 | $117,000 | $490,585 |
| 2017 | $1,596 | $82,160 | $82,160 | $0 |
| 2016 | $0 | $0 | $0 | $0 |
Property History
| Date | Event | Price | Change | Sq Ft Price |
|---|---|---|---|---|
| 04/08/2025 04/08/25 | Price Changed | $1,149,000 | -0.1% | $236 / Sq Ft |
| 04/01/2025 04/01/25 | For Sale | $1,150,000 | 0.0% | $236 / Sq Ft |
| 03/27/2025 03/27/25 | Pending | -- | -- | -- |
| 03/11/2025 03/11/25 | Price Changed | $1,150,000 | -4.2% | $236 / Sq Ft |
| 02/27/2025 02/27/25 | For Sale | $1,200,000 | -- | $246 / Sq Ft |
Purchase History
| Date | Type | Sale Price | Title Company |
|---|---|---|---|
| Warranty Deed | -- | Bc Law Firm Pa | |
| Vendors Lien | -- | Capital Title | |
| Special Warranty Deed | $520,000 | Capital Title |
Mortgage History
| Date | Status | Loan Amount | Loan Type |
|---|---|---|---|
| Open | $665,000 | New Conventional | |
| Previous Owner | $502,689 | Commercial |
Similar Homes in Celina, TX
Source: North Texas Real Estate Information Systems (NTREIS)
MLS Number: 20849603
APN: R-10976-00S-0010-1
- 3312 Crosby Ln
- 3511 Springhouse Way
- 3510 Springbell St
- 1221 Skyflower Ln
- 3515 Terrace Way
- 3383 Waverly Dr
- 1408 Cypress Creek Way
- 3609 Meridian Ave
- 1302 Cypress Creek Way
- 3617 Meridian Ave
- 3405 Bellcrest Way
- 3350 Bellcrest Way
- 3320 Crescent
- 1505 Grove Dr
- 1619 Sterling Ct
- 3340 Crescent Ln
- 1525 Langford Ln
- 3501 Crescent Ln
- 1307 Cottonwood Dr
- 3615 Millstone Way
