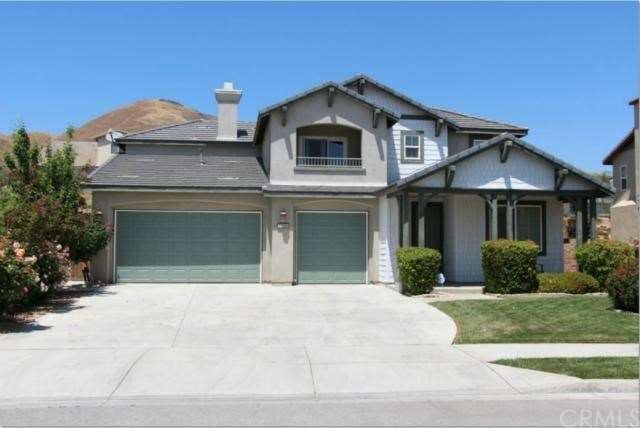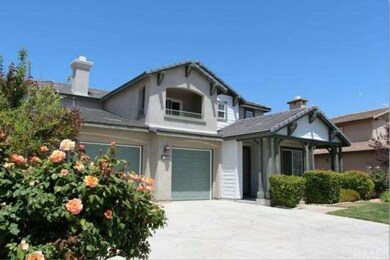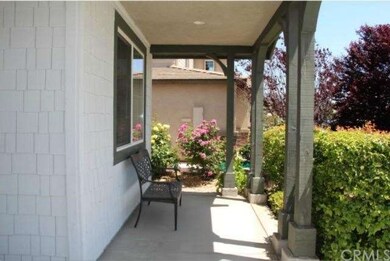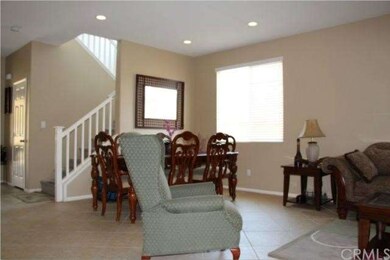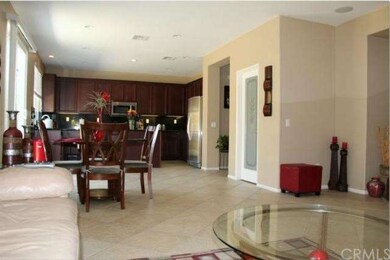
33986 Redhawk Place Yucaipa, CA 92399
Estimated Value: $694,000 - $733,000
Highlights
- Open Floorplan
- Multi-Level Bedroom
- Contemporary Architecture
- Mountain View
- Fireplace in Primary Bedroom
- Main Floor Bedroom
About This Home
As of August 2013Beautiful, bright & turnkey 4BD/3BA/+ office home located in the highly-desirable Chapman Heights community in Yucaipa is waiting for you to make it your own! Decorative neutral colors throughout provide welcoming warmth from the moment you step past the inviting porch and you’re greeted by the amazing bright & open floor plan. As you make your way past the formal living & dining rooms to the spacious kitchen & family room area, you're greeted by ceramic tile floors, granite counter tops, cherry cabinets, pantry & stainless steel appliances. Adjacent to the kitchen you'll enjoy the family room complete with a cozy fireplace, built-in surround sound and a bedroom & full bath at the far end. Making your way up the stairway you’ll arrive at the wonderful master suite which features a fireplace & spacious master bath with separate tub & shower & large walk-in closet. A loft with computer nook, two more bedrooms, an office (which can easily be made into a 5th bedroom), laundry room and 3rd bath complete the upstairs portion of the floor plan. See It & Love It! Put this one on your MUST SEE LIST!
Last Agent to Sell the Property
Randy Fox
PROPMAN INC. License #01814303 Listed on: 05/13/2013
Last Buyer's Agent
WAYNE KELLEY
KELLER WILLIAMS REALTY License #01434594

Home Details
Home Type
- Single Family
Est. Annual Taxes
- $7,189
Year Built
- Built in 2006
Lot Details
- 9,516 Sq Ft Lot
- South Facing Home
- Wood Fence
- Block Wall Fence
- Fence is in good condition
- Rectangular Lot
- Paved or Partially Paved Lot
- Sprinkler System
- Back and Front Yard
HOA Fees
- $64 Monthly HOA Fees
Parking
- 3 Car Direct Access Garage
- Front Facing Garage
- On-Street Parking
Property Views
- Mountain
- Hills
- Neighborhood
Home Design
- Contemporary Architecture
- Turnkey
- Slab Foundation
- Fire Rated Drywall
- Frame Construction
- Shingle Roof
- Concrete Roof
- Wood Siding
- Shingle Siding
Interior Spaces
- 2,725 Sq Ft Home
- Open Floorplan
- Wired For Sound
- High Ceiling
- Recessed Lighting
- Double Pane Windows
- Blinds
- Sliding Doors
- Entryway
- Family Room with Fireplace
- Family Room Off Kitchen
- Living Room
- L-Shaped Dining Room
- Home Office
- Loft
Kitchen
- Open to Family Room
- Eat-In Kitchen
- Breakfast Bar
- Double Oven
- Gas Oven
- Gas Cooktop
- Free-Standing Range
- Range Hood
- Microwave
- Dishwasher
- Kitchen Island
- Granite Countertops
- Disposal
Flooring
- Carpet
- Tile
Bedrooms and Bathrooms
- 4 Bedrooms
- Main Floor Bedroom
- Fireplace in Primary Bedroom
- Multi-Level Bedroom
- Walk-In Closet
- 3 Full Bathrooms
Laundry
- Laundry Room
- Laundry on upper level
Home Security
- Carbon Monoxide Detectors
- Fire and Smoke Detector
Outdoor Features
- Open Patio
- Exterior Lighting
- Rain Gutters
- Front Porch
Utilities
- Central Heating and Cooling System
- Gas Water Heater
Community Details
- Foothills
Listing and Financial Details
- Tax Lot 33
- Tax Tract Number 15885
- Assessor Parcel Number 0303821060000
Ownership History
Purchase Details
Home Financials for this Owner
Home Financials are based on the most recent Mortgage that was taken out on this home.Purchase Details
Home Financials for this Owner
Home Financials are based on the most recent Mortgage that was taken out on this home.Purchase Details
Home Financials for this Owner
Home Financials are based on the most recent Mortgage that was taken out on this home.Purchase Details
Home Financials for this Owner
Home Financials are based on the most recent Mortgage that was taken out on this home.Purchase Details
Home Financials for this Owner
Home Financials are based on the most recent Mortgage that was taken out on this home.Similar Homes in Yucaipa, CA
Home Values in the Area
Average Home Value in this Area
Purchase History
| Date | Buyer | Sale Price | Title Company |
|---|---|---|---|
| Huber Jacob B | -- | Western Resources Title Co | |
| Huber Jacob B | -- | First American Title Company | |
| Huber Jacob B | -- | Fidelity National Title Co | |
| Huber Jacob B | $360,000 | Fidelity National Title Co | |
| Noman Nawajish S | $455,500 | Chicago Title |
Mortgage History
| Date | Status | Borrower | Loan Amount |
|---|---|---|---|
| Open | Huber Jacob B | $126,251 | |
| Open | Huber Jacob B | $472,000 | |
| Closed | Huber Jacob B | $444,000 | |
| Closed | Huber Jacob B | $378,000 | |
| Closed | Huber Jacob B | $74,000 | |
| Closed | Huber Jacob B | $38,000 | |
| Closed | Huber Jacob B | $353,469 | |
| Closed | Huber Jacob B | $353,479 | |
| Previous Owner | Noman Nawajish S | $364,200 |
Property History
| Date | Event | Price | Change | Sq Ft Price |
|---|---|---|---|---|
| 08/26/2013 08/26/13 | Sold | $360,000 | +2.9% | $132 / Sq Ft |
| 05/21/2013 05/21/13 | Pending | -- | -- | -- |
| 05/13/2013 05/13/13 | For Sale | $349,900 | -- | $128 / Sq Ft |
Tax History Compared to Growth
Tax History
| Year | Tax Paid | Tax Assessment Tax Assessment Total Assessment is a certain percentage of the fair market value that is determined by local assessors to be the total taxable value of land and additions on the property. | Land | Improvement |
|---|---|---|---|---|
| 2024 | $7,189 | $454,968 | $108,164 | $346,804 |
| 2023 | $7,266 | $446,047 | $106,043 | $340,004 |
| 2022 | $7,328 | $437,301 | $103,964 | $333,337 |
| 2021 | $7,163 | $428,726 | $101,925 | $326,801 |
| 2020 | $11,385 | $424,330 | $100,880 | $323,450 |
| 2019 | $11,239 | $416,010 | $98,902 | $317,108 |
| 2018 | $10,785 | $407,853 | $96,963 | $310,890 |
| 2017 | $10,488 | $380,249 | $95,062 | $285,187 |
| 2016 | $10,447 | $372,793 | $93,198 | $279,595 |
| 2015 | $6,343 | $367,193 | $91,798 | $275,395 |
| 2014 | -- | $360,000 | $90,000 | $270,000 |
Agents Affiliated with this Home
-

Seller's Agent in 2013
Randy Fox
PROPMAN INC.
-

Buyer's Agent in 2013
WAYNE KELLEY
KELLER WILLIAMS REALTY
(909) 793-2100
1 in this area
23 Total Sales
Map
Source: California Regional Multiple Listing Service (CRMLS)
MLS Number: EV13094984
APN: 0303-821-06
- 33868 Golden Crown Way
- 11874 Grayhawk Cir
- 33877 Cansler Way
- 34113 Castle Pines Dr
- 33740 Old Trail Dr
- 33724 Old Trail Dr
- 33734 Wild Horse Way
- 33991 Lake Breeze Dr
- 34440 Fawn Ridge Place
- 34350 Cedar Ave
- 34456 Fawn Ridge Place
- 11979 Peach Tree Rd
- 34406 Cedar Ave
- 34473 Arbor Way
- 11411 W Serrano Square
- 34072 Lily Rd Unit 26
- 33971 Lily Rd Unit 90
- 12241 Amaryllis
- 12220 5th St Unit 146
- 12220 5th St Unit 178
- 33986 Redhawk Place
- 33976 Redhawk Place
- 33990 Redhawk Place
- 33966 Redhawk Place
- 33985 Oro Fino Ct
- 34008 Redhawk Place
- 33981 Oro Fino Ct
- 33977 Redhawk Place
- 33975 Oro Fino Ct
- 33995 Oro Fino Ct
- 33987 Redhawk Place
- 33967 Redhawk Place
- 33956 Redhawk Place
- 34025 Oro Fino Ct
- 34016 Redhawk Place
- 33995 Redhawk Place
- 33971 Oro Fino Ct
- 33957 Redhawk Place
- 34035 Oro Fino Ct
- 34015 Redhawk Place
