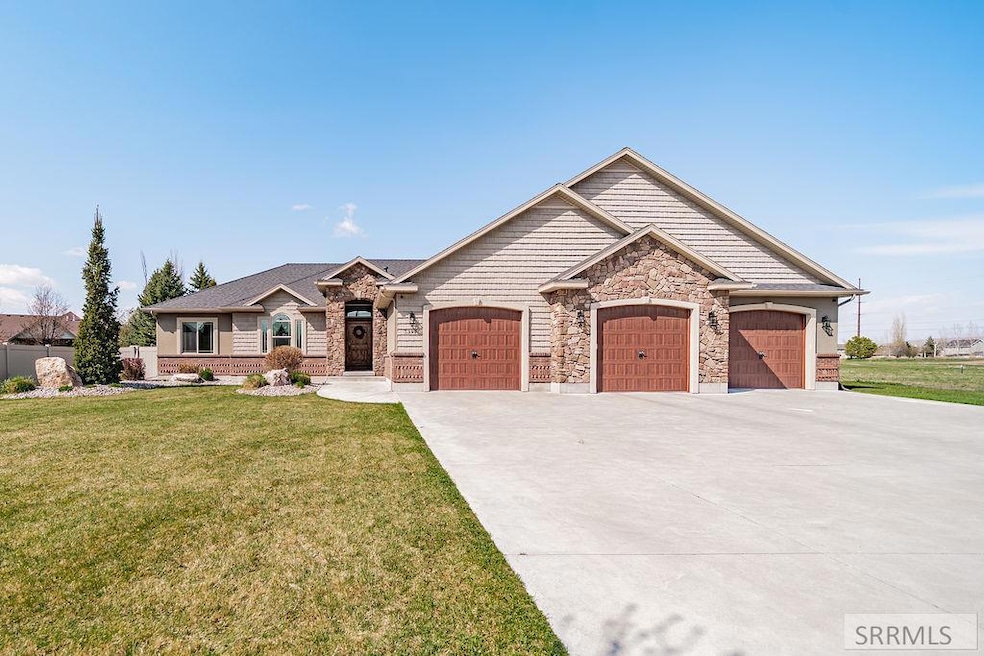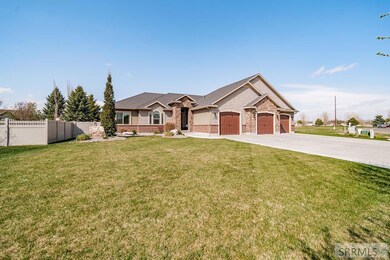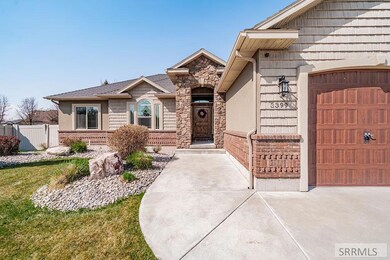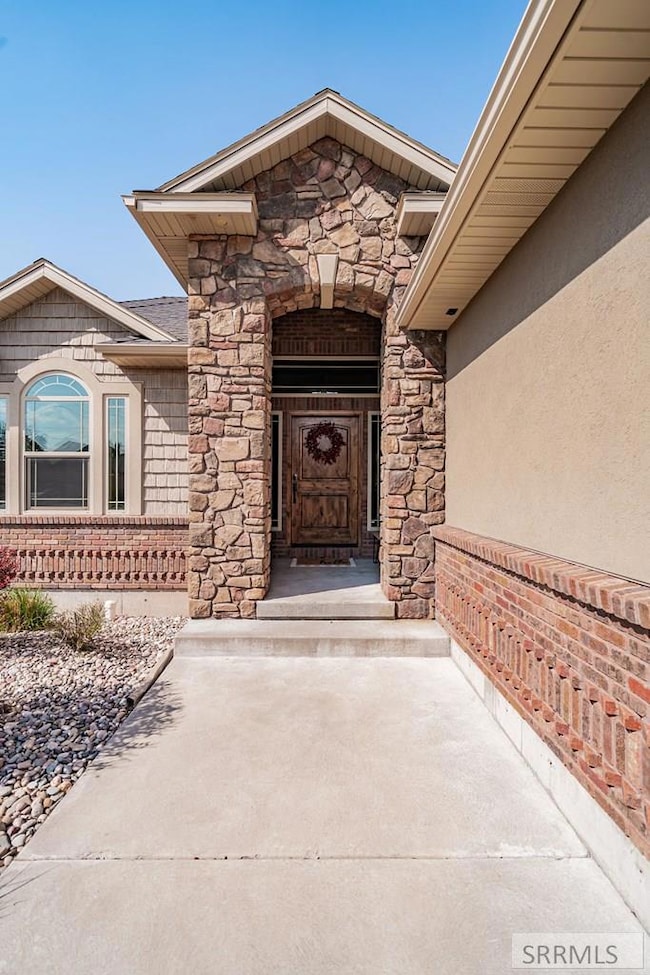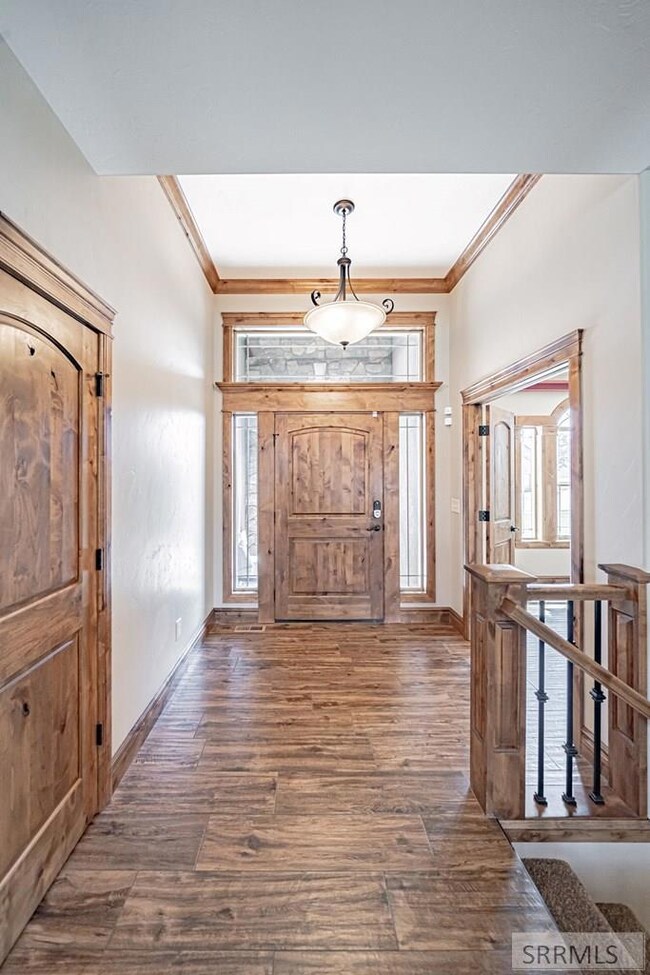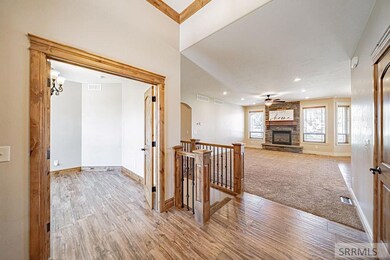
3399 Greenwillow Ln Idaho Falls, ID 83401
Estimated payment $4,169/month
Highlights
- Spa
- Mud Room
- Den
- Multiple Fireplaces
- Water Fountains
- Covered patio or porch
About This Home
This stunning home offers incredible curb appeal and a spacious 3-car garage, perfect for vehicles, storage, and more. Inside, you'll find gorgeous wood trim throughout that adds warmth and elegance to every room. The open-concept living room and kitchen create an ideal space for entertaining, with a generously sized kitchen featuring a walk-in pantry and ample counter space. A standout laundry room includes a utility sink and an abundance of cabinetry for effortless organization. The master suite is a true retreat, complete with a luxurious master bath showcasing a jetted tub, walk-in shower, and dual vanities. The cozy family room with a fireplace provides a perfect spot to relax, while extra storage space throughout the home keeps everything in its place. A unique bonus is the garage-connected, heated game room or den—over 500 sq ft of versatile space for hobbies or entertaining. Step outside to a huge, fully fenced backyard with a beautiful fountain feature, dedicated garden area, and a handy storage shed. Recent upgrades include new water heaters installed within the last six months, making this home as functional as it is beautiful. Come take a look!
Listing Agent
Keller Williams Realty East Idaho License #SP50327 Listed on: 04/22/2025

Home Details
Home Type
- Single Family
Est. Annual Taxes
- $3,601
Year Built
- Built in 2014
Lot Details
- 0.54 Acre Lot
- Property is Fully Fenced
- Vinyl Fence
- Level Lot
- Sprinkler System
- Many Trees
HOA Fees
- $13 Monthly HOA Fees
Parking
- 3 Car Attached Garage
- Garage Door Opener
- Open Parking
Home Design
- Brick Exterior Construction
- Frame Construction
- Architectural Shingle Roof
- Vinyl Siding
- Concrete Perimeter Foundation
- Stone
Interior Spaces
- 1-Story Property
- Ceiling Fan
- Multiple Fireplaces
- Gas Fireplace
- Mud Room
- Family Room
- Den
- Tile Flooring
- Finished Basement
- Basement Fills Entire Space Under The House
Kitchen
- Gas Range
- Microwave
- Dishwasher
- Disposal
Bedrooms and Bathrooms
- 6 Bedrooms
- Walk-In Closet
- 3 Full Bathrooms
- Spa Bath
Laundry
- Laundry on main level
- Electric Dryer
- Washer
Outdoor Features
- Spa
- Covered patio or porch
- Water Fountains
- Shed
Schools
- Bridgewater Elementary School
- Rocky Mountain 93Jh Middle School
- Bonneville 93HS High School
Utilities
- Forced Air Heating and Cooling System
- Heating System Uses Natural Gas
- Gas Water Heater
- Water Softener is Owned
Community Details
- Bridgewater Bon Subdivision
Listing and Financial Details
- Exclusions: Seller's Personal Property
Map
Home Values in the Area
Average Home Value in this Area
Tax History
| Year | Tax Paid | Tax Assessment Tax Assessment Total Assessment is a certain percentage of the fair market value that is determined by local assessors to be the total taxable value of land and additions on the property. | Land | Improvement |
|---|---|---|---|---|
| 2024 | $3,601 | $805,358 | $105,849 | $699,509 |
| 2023 | $3,420 | $691,344 | $85,804 | $605,540 |
| 2022 | $3,442 | $499,940 | $70,560 | $429,380 |
| 2021 | $3,894 | $402,111 | $56,401 | $345,710 |
| 2019 | $4,183 | $364,061 | $56,401 | $307,660 |
| 2018 | $3,841 | $411,238 | $50,828 | $360,410 |
| 2017 | $3,841 | $378,080 | $48,240 | $329,840 |
| 2016 | $3,348 | $379,570 | $48,240 | $331,330 |
| 2015 | $1,629 | $330,396 | $42,718 | $287,678 |
| 2014 | $8,625 | $330,396 | $39,956 | $290,440 |
| 2013 | $437 | $33,840 | $33,840 | $0 |
Property History
| Date | Event | Price | Change | Sq Ft Price |
|---|---|---|---|---|
| 04/25/2025 04/25/25 | Pending | -- | -- | -- |
| 04/22/2025 04/22/25 | For Sale | $689,000 | +33.8% | $174 / Sq Ft |
| 10/13/2020 10/13/20 | Sold | -- | -- | -- |
| 09/16/2020 09/16/20 | Pending | -- | -- | -- |
| 08/24/2020 08/24/20 | For Sale | $515,000 | +9.8% | $130 / Sq Ft |
| 10/15/2019 10/15/19 | Sold | -- | -- | -- |
| 10/02/2019 10/02/19 | Pending | -- | -- | -- |
| 09/30/2019 09/30/19 | For Sale | $469,000 | +9.1% | $138 / Sq Ft |
| 05/02/2018 05/02/18 | Sold | -- | -- | -- |
| 04/06/2018 04/06/18 | Pending | -- | -- | -- |
| 03/26/2018 03/26/18 | For Sale | $430,000 | -- | $126 / Sq Ft |
Purchase History
| Date | Type | Sale Price | Title Company |
|---|---|---|---|
| Interfamily Deed Transfer | -- | Amerititle Idaho Falls | |
| Warranty Deed | -- | Amerititle Idaho Falls | |
| Interfamily Deed Transfer | -- | Accommodation | |
| Interfamily Deed Transfer | -- | Amerititle Idaho Falls | |
| Warranty Deed | -- | Amerititle Idaho Falls | |
| Warranty Deed | -- | Titleone | |
| Warranty Deed | -- | Titleone | |
| Warranty Deed | -- | -- | |
| Warranty Deed | -- | -- |
Mortgage History
| Date | Status | Loan Amount | Loan Type |
|---|---|---|---|
| Open | $412,000 | New Conventional | |
| Previous Owner | $123,000 | New Conventional | |
| Previous Owner | $344,000 | New Conventional |
Similar Homes in Idaho Falls, ID
Source: Snake River Regional MLS
MLS Number: 2175881
APN: RPB4020002002O
- 956 Trappers Ridge
- 1250 Indian Hollow Dr
- 750 N Lakewood Ave
- 928 N Greenwillow Ln
- 3149 Bergeson Dr
- 3106 Trappers Ridge
- 500 N Lakewood Ave
- 3196 E Lincoln Rd
- 1336 N Stevens Dr
- 1261 Portal Stone Dr
- 290 Harding Ln
- 388 Church St
- 538 N Curlew Dr
- 401 Church St
- 420 Victoria St
- 3838 Deer Run Dr
- 799 Wolfcreek Cir
- 2845 E Brooklyn
- 290 S Ammon Rd
- 2991 Sydney Dr
