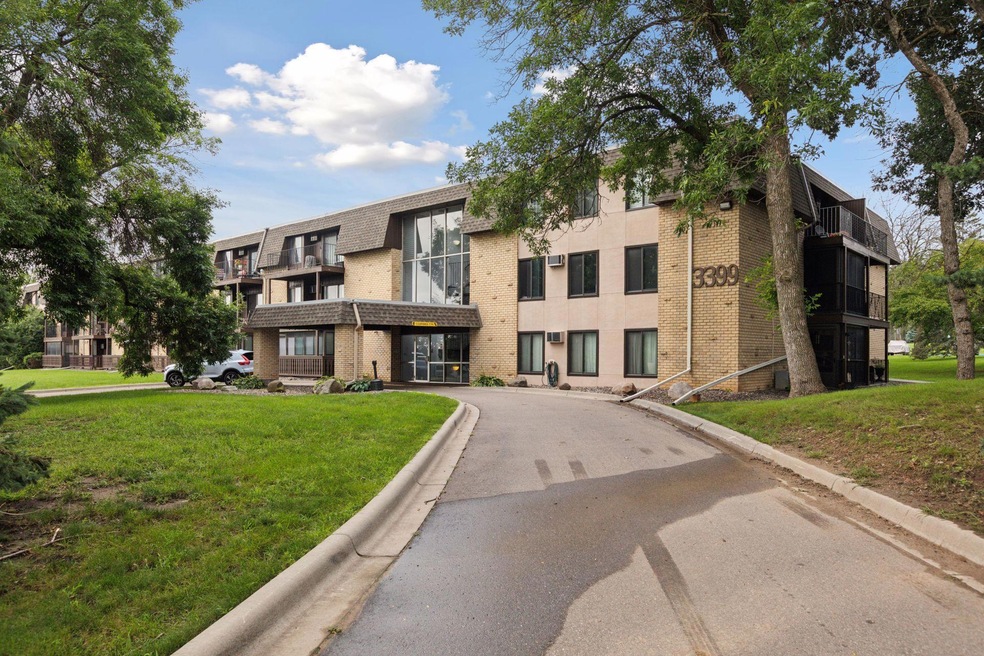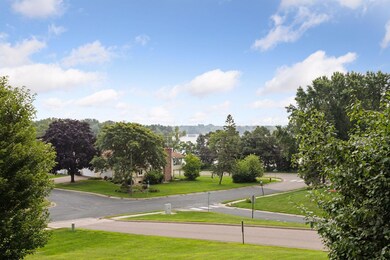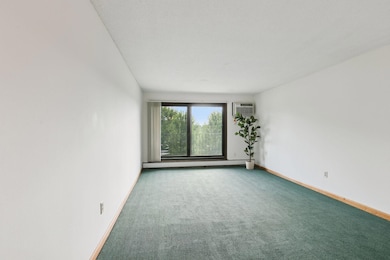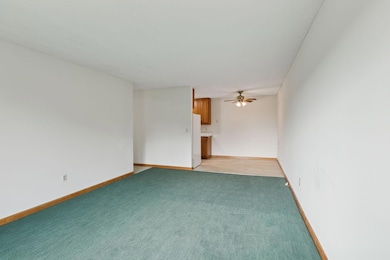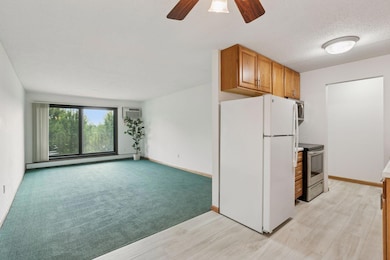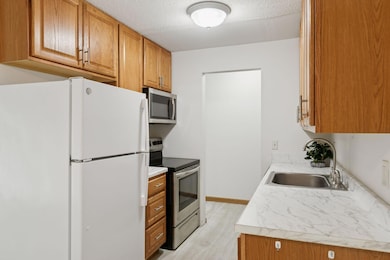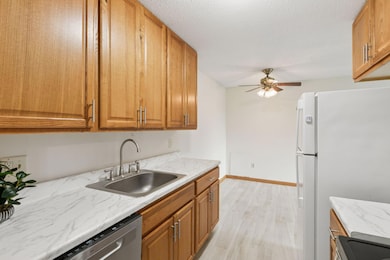3399 Kent St Unit 211 Saint Paul, MN 55126
Estimated payment $1,174/month
Highlights
- Deeded Waterfront Access Rights
- Beach
- Lake View
- Island Lake Elementary School Rated A-
- Heated In Ground Pool
- 162,000 Sq Ft lot
About This Home
Welcome to 3399 Kent St #211! This unit has one of the best views of Lake Owasso in the whole complex. Imagine having as nice cup of coffee to watch the sunrise to the East while you look at the Lake. Not only is the view amazing - the unit itself is bright, clean, and recently updated ($31,000 in total). You will love the newer Ceramic Flooring and Carpet - both quality materials and timeless. The bathroom has a classic new vanity and toilet. Enjoy cooking in your kitchen with new wood Cabinetry that goes to the ceiling (great for storage) and Stainless Appliances. The flow through this condo is great, and with the bright, white walls and newer light fixtures, you will feel energized and fresh. The bedroom also has a nice sized closet, as does the hallway. Additionally, the 100amp Electrical Panel was updated in 2024. This unit is conveniently located across the hall from the laundry room. Also, there is a stairwell across the hall that leads to the parking lot exit. The Amenities include: Private Beach Access to Lake Owasso, Outdoor Below Ground Pool, Tennis Courts, Community Room (Located Near Pool), Heated Garage, Storage, and more! Also, located in the Mounds View School District! So many amenities, a fabulous view, and an updated unit - come and take a look today!
Property Details
Home Type
- Condominium
Est. Annual Taxes
- $1,564
Year Built
- Built in 1972
HOA Fees
- $417 Monthly HOA Fees
Parking
- 1 Car Garage
- Parking Storage or Cabinetry
- Heated Garage
- Tuck Under Garage
- Common or Shared Parking
- Garage Door Opener
- Parking Lot
- Secure Parking
Home Design
- Flat Roof Shape
Interior Spaces
- 668 Sq Ft Home
- 2-Story Property
- Entrance Foyer
- Living Room
- Combination Kitchen and Dining Room
- Lake Views
- Basement
- Shared Basement
- Laundry Room
Kitchen
- Range
- Microwave
- Dishwasher
- Stainless Steel Appliances
- Disposal
Bedrooms and Bathrooms
- 1 Bedroom
- 1 Full Bathroom
Accessible Home Design
- Accessible Elevator Installed
- Accessible Pathway
Outdoor Features
- Heated In Ground Pool
- Deeded Waterfront Access Rights
- Shared Waterfront
- Deck
Utilities
- Cooling System Mounted In Outer Wall Opening
- Baseboard Heating
- 100 Amp Service
Listing and Financial Details
- Assessor Parcel Number 363023230078
Community Details
Overview
- Association fees include beach access, maintenance structure, controlled access, hazard insurance, heating, lawn care, ground maintenance, parking, professional mgmt, recreation facility, trash, security, sewer, shared amenities, snow removal
- Gaughan Companies Association, Phone Number (651) 464-5700
- Low-Rise Condominium
- Apt Own No98 Lake Place On Kent Subdivision
Amenities
- Coin Laundry
- Lobby
Recreation
- Beach
- Tennis Courts
- Community Pool
Building Details
- Security
Map
Home Values in the Area
Average Home Value in this Area
Tax History
| Year | Tax Paid | Tax Assessment Tax Assessment Total Assessment is a certain percentage of the fair market value that is determined by local assessors to be the total taxable value of land and additions on the property. | Land | Improvement |
|---|---|---|---|---|
| 2025 | $1,426 | $110,500 | $1,000 | $109,500 |
| 2023 | $1,426 | $103,200 | $1,000 | $102,200 |
| 2022 | $1,384 | $96,400 | $1,000 | $95,400 |
| 2021 | $1,342 | $92,700 | $1,000 | $91,700 |
| 2020 | $1,390 | $91,700 | $1,000 | $90,700 |
| 2019 | $1,118 | $88,300 | $1,000 | $87,300 |
| 2018 | $998 | $75,700 | $1,000 | $74,700 |
| 2017 | $898 | $64,900 | $1,000 | $63,900 |
| 2016 | $770 | $0 | $0 | $0 |
| 2015 | $738 | $46,900 | $7,000 | $39,900 |
| 2014 | $668 | $0 | $0 | $0 |
Property History
| Date | Event | Price | List to Sale | Price per Sq Ft |
|---|---|---|---|---|
| 11/19/2025 11/19/25 | Price Changed | $119,500 | -4.0% | $179 / Sq Ft |
| 10/21/2025 10/21/25 | Price Changed | $124,500 | -3.9% | $186 / Sq Ft |
| 10/15/2025 10/15/25 | Price Changed | $129,500 | -2.3% | $194 / Sq Ft |
| 10/08/2025 10/08/25 | Price Changed | $132,500 | -1.9% | $198 / Sq Ft |
| 10/01/2025 10/01/25 | Price Changed | $135,000 | -1.8% | $202 / Sq Ft |
| 08/30/2025 08/30/25 | Price Changed | $137,500 | +1.9% | $206 / Sq Ft |
| 08/30/2025 08/30/25 | Price Changed | $135,000 | -3.6% | $202 / Sq Ft |
| 08/20/2025 08/20/25 | For Sale | $140,000 | -- | $210 / Sq Ft |
Source: NorthstarMLS
MLS Number: 6774342
APN: 36-30-23-23-0078
- 3399 Kent St Unit 101
- 3421 Kent St Unit 603
- 3431 Kent St Unit 813
- 3431 Kent St Unit 801
- 3431 Kent St Unit 704
- 3461 Kent St Unit 1002
- 3461 Kent St Unit 1005
- 3461 Kent St Unit 1209
- 632 Harriet Ave
- 3318 W Owasso Blvd
- 3228 Victoria St N
- 3163 Christopher Ln
- 980 Grass Lake Place
- 3672 Rustic Place
- 1051 Tiller Ln
- 2970 Western Ave N
- 958 Woodlynn Ave
- 980 Island Lake Ave
- 987 Island Lake Ave
- 613 S Owasso Blvd W
- 3461 Kent St Unit 1015
- 577 Harriet Ave
- 3529 Owasso St
- 3585 Owasso St
- 3595 Owasso St
- 3500 Rice St
- 309 Bankers Dr Unit 92
- 3150 Lexington Ave N
- 161 S Owasso Blvd W
- 1080 County Road D W
- 2835 Rice St
- 155 Gramsie Rd
- 1005 Gramsie Rd
- 4043 Chatsworth St N
- 2862 Lexington Place N
- 2800 Rice St
- 4066 Lexington Ave N
- 2755 Lexington Ave N
- 2800 Rustic Place
- 5 Round Lake Trail
