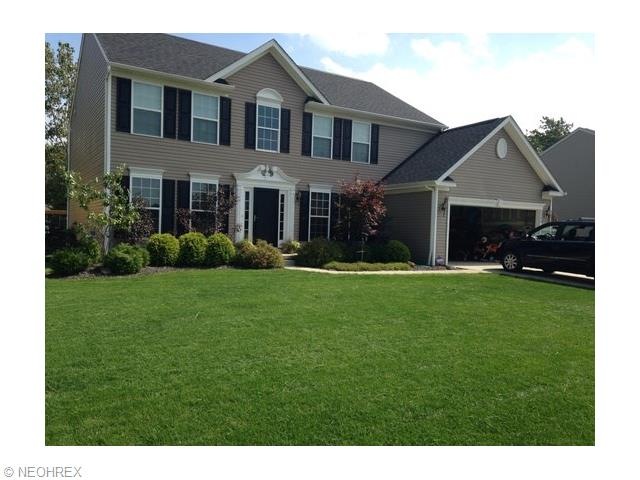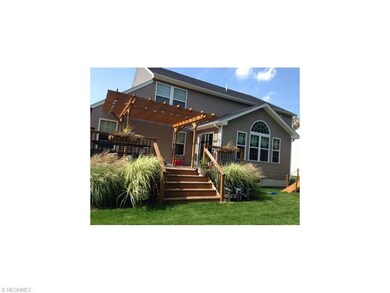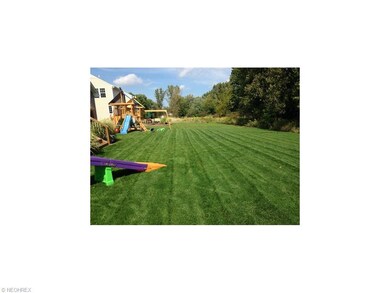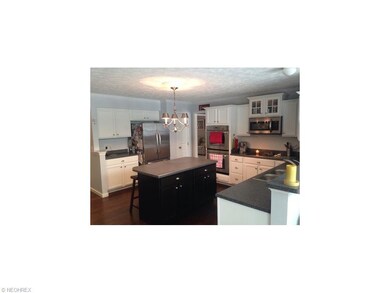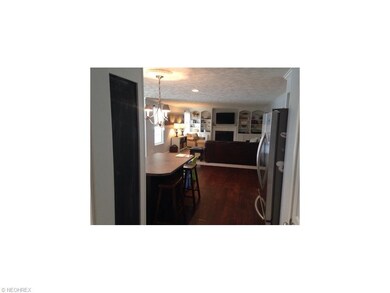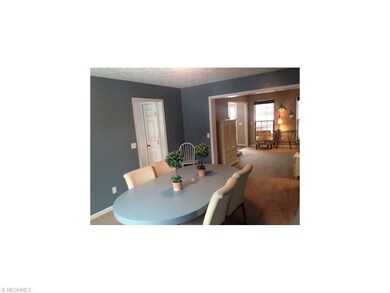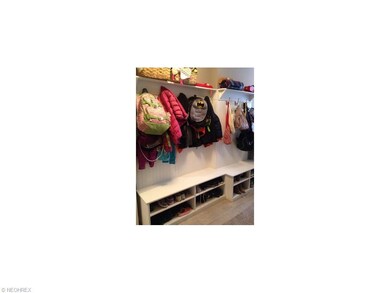
Estimated Value: $575,651 - $699,000
Highlights
- Colonial Architecture
- Deck
- 2 Car Attached Garage
- Avon East Elementary School Rated A-
- 1 Fireplace
- Home Security System
About This Home
As of April 2015Hand scrapped dark hardwood floors from the foyer through to kitchen and morning room. White kitchen cabinets, with black island cabinets
Stainless steel kitchen appliances (including double oven). Beautiful built in shelving unit to accentuate the fireplace in the family room which is open to the kitchen and morning room for expansive open floor plan. Morning room features vaulted ceilings. Main floor mud room with laundry and built ins including seating immediately off 2-car garage entrance. Wonderful deck and pergola for outside entertaining just off sliding doors from kitchen and morning room leading to a great lot for play and entertaining. Large basement that is finished. The basement includes a cut away to slide downstairs
Upstairs has 4 generously sized bedrooms. Spacious master suite with large soak tub, double vanity, and deep walk in closet. 1-mile from driveway to "Welcome to Westlake" sign, so very convenient to get to Crocker Park and shopping heading east. The Lear Rd. entrance on I-90, and the Corker-Sterns Connector make highway traffic convenient as well. Avon Commons is minutes away to the west.
Home Details
Home Type
- Single Family
Est. Annual Taxes
- $5,400
Year Built
- Built in 2010
Lot Details
- 0.41 Acre Lot
- Lot Dimensions are 177x100
- Street terminates at a dead end
- West Facing Home
HOA Fees
- $35 Monthly HOA Fees
Home Design
- Colonial Architecture
- Asphalt Roof
- Vinyl Construction Material
Interior Spaces
- 2,860 Sq Ft Home
- 2-Story Property
- 1 Fireplace
- Finished Basement
- Sump Pump
Kitchen
- Built-In Oven
- Cooktop
- Microwave
- Dishwasher
- Disposal
Bedrooms and Bathrooms
- 4 Bedrooms
Laundry
- Dryer
- Washer
Home Security
- Home Security System
- Fire and Smoke Detector
Parking
- 2 Car Attached Garage
- Garage Drain
- Garage Door Opener
Outdoor Features
- Deck
Utilities
- Central Air
- Baseboard Heating
- Heating System Uses Gas
- Water Not Available
- Water Softener
Community Details
- Vineyard Estates 06 Community
Listing and Financial Details
- Assessor Parcel Number 04-00-026-109-295
Ownership History
Purchase Details
Home Financials for this Owner
Home Financials are based on the most recent Mortgage that was taken out on this home.Purchase Details
Home Financials for this Owner
Home Financials are based on the most recent Mortgage that was taken out on this home.Purchase Details
Home Financials for this Owner
Home Financials are based on the most recent Mortgage that was taken out on this home.Similar Homes in Avon, OH
Home Values in the Area
Average Home Value in this Area
Purchase History
| Date | Buyer | Sale Price | Title Company |
|---|---|---|---|
| Sotcan Matthew T | $334,000 | None Available | |
| Laschinger Kelly A | $272,100 | Nvr Title Agency Llc | |
| Nvr Inc | $77,800 | Us Title Agency Inc |
Mortgage History
| Date | Status | Borrower | Loan Amount |
|---|---|---|---|
| Previous Owner | Sotcan Matthew T | $302,900 | |
| Previous Owner | Sotcan Matthew T | $335,300 | |
| Previous Owner | Sotcan Matthew T | $343,900 | |
| Previous Owner | Laschinger Kelly A | $266,585 |
Property History
| Date | Event | Price | Change | Sq Ft Price |
|---|---|---|---|---|
| 04/28/2015 04/28/15 | Sold | $334,000 | -1.8% | $117 / Sq Ft |
| 03/09/2015 03/09/15 | Pending | -- | -- | -- |
| 02/18/2015 02/18/15 | For Sale | $340,000 | -- | $119 / Sq Ft |
Tax History Compared to Growth
Tax History
| Year | Tax Paid | Tax Assessment Tax Assessment Total Assessment is a certain percentage of the fair market value that is determined by local assessors to be the total taxable value of land and additions on the property. | Land | Improvement |
|---|---|---|---|---|
| 2024 | $8,730 | $177,583 | $50,750 | $126,833 |
| 2023 | $8,019 | $144,960 | $48,346 | $96,614 |
| 2022 | $7,767 | $141,747 | $48,346 | $93,401 |
| 2021 | $7,783 | $141,747 | $48,346 | $93,401 |
| 2020 | $7,505 | $128,280 | $43,750 | $84,530 |
| 2019 | $7,352 | $128,280 | $43,750 | $84,530 |
| 2018 | $6,573 | $128,280 | $43,750 | $84,530 |
| 2017 | $6,335 | $111,140 | $24,990 | $86,150 |
| 2016 | $6,409 | $111,140 | $24,990 | $86,150 |
| 2015 | $6,475 | $108,300 | $24,990 | $83,310 |
| 2014 | -- | $90,190 | $22,050 | $68,140 |
| 2013 | $5,384 | $90,190 | $22,050 | $68,140 |
Agents Affiliated with this Home
-
Joan Elfein

Seller's Agent in 2015
Joan Elfein
Ohio Broker Direct
(614) 989-7215
10 in this area
1,700 Total Sales
-
Kathleen Chisar

Buyer's Agent in 2015
Kathleen Chisar
RE/MAX
(216) 973-3500
4 in this area
132 Total Sales
Map
Source: MLS Now
MLS Number: 3685423
APN: 04-00-026-109-295
- 3650 Williams Ct
- 3425 Williams Ct
- 3672 Williams Ct
- 3704 Williams Ct
- 3791 Williams Ct
- 3268 Woodstone Ln
- 3241 Woodstone Ln Unit 3
- 3208 Potterstone Way
- 3195 Napa Blvd
- 33423 Augusta Way
- 3088 Waterfall Way
- 4128 Saint Theresa Blvd
- 4118 St Gregory Way
- 3304 Persimmon Ln
- 4166 St Gregory Way
- 2716 Rocky Ridge Dr
- 2786 Rocky Ridge Dr
- 2800 Rocky Ridge Dr Unit 144
- 2702 Rocky Ridge Dr
- 2762 Rocky Ridge Dr
- 3399 Tuscany Cir
- 3391 Tuscany Cir
- 3407 Tuscany Cir
- 3415 Tuscany Cir
- 3516 Williams Ct
- 3406 Tuscany Cir
- 3390 Tuscany Cir
- 3423 Tuscany Cir
- 3414 Tuscany Cir
- 3431 Tuscany Cir
- 3403 Napa Blvd
- 3403 Napa Blvd Unit VY103
- 3395 Napa Blvd
- 3498 Williams Ct
- 3536 Williams Ct
- 3411 Napa Blvd
- 3556 Williams Ct
- 3387 Napa Blvd
- 3430 Tuscany Cir
- 3466 Williams Ct
