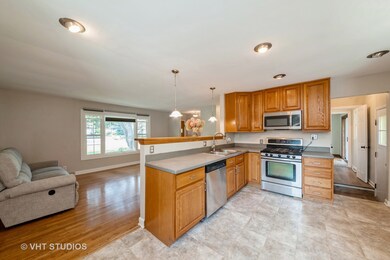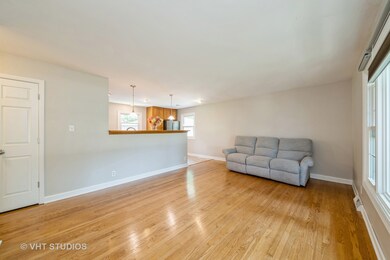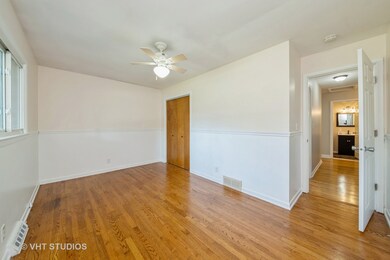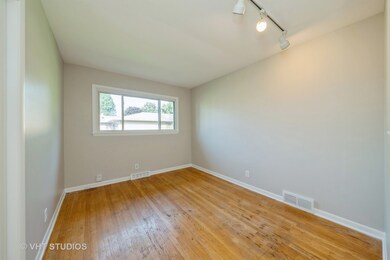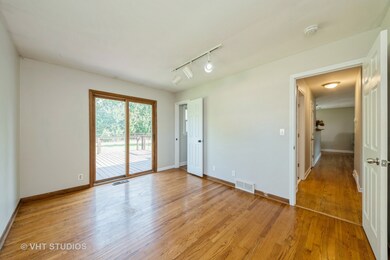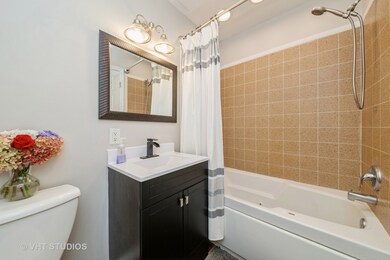
33W206 Toni St Saint Charles, IL 60174
Southeast Saint Charles NeighborhoodHighlights
- 0.37 Acre Lot
- Community Lake
- Property is near a park
- Norton Creek Elementary School Rated A
- Deck
- Ranch Style House
About This Home
As of September 2024Great opportunity to own this 3-bedroom ranch home located near one of Saint Charles best parks, the East Side Sports Complex. Tastefully updated and move-in ready! The main level has nice hardwood floors throughout and big windows allowing lots of natural sunlight into the living room. Look past the breakfast bar into the eat-in kitchen with stainless-steel appliances, recessed lighting, and ample of cabinet space. There is a window by the table area and an door leading to the backyard. Your king-size bed will easily fit into the master bedroom, and the 3rd bedroom could serve as a study or a dining room with access to the back deck. There are 1 and a half baths on the main floor. The basement features a family/rec room, 2 more potential bedrooms, and a rough-in for a bathroom. There are 3 newer basement windows, newer insulation in the attic and basement, and all-copper pipe was upgraded to 3/4". Oversized 2-car heated garage (AC ready). Deck, cement patio, and a beautiful setting. Home is being sold "AS IS".
Last Agent to Sell the Property
Baird & Warner Fox Valley - Geneva License #475212475 Listed on: 08/27/2024

Home Details
Home Type
- Single Family
Est. Annual Taxes
- $5,357
Year Built
- Built in 1961
Lot Details
- 0.37 Acre Lot
- Paved or Partially Paved Lot
- Level Lot
- Backs to Trees or Woods
Parking
- 2.5 Car Detached Garage
- Heated Garage
- Garage Transmitter
- Garage Door Opener
- Driveway
- Parking Included in Price
Home Design
- Ranch Style House
- Frame Construction
- Asphalt Roof
- Concrete Perimeter Foundation
Interior Spaces
- 1,954 Sq Ft Home
- Ceiling Fan
- Combination Kitchen and Dining Room
- Wood Flooring
- Full Attic
Kitchen
- Range<<rangeHoodToken>>
- <<microwave>>
- Dishwasher
- Stainless Steel Appliances
Bedrooms and Bathrooms
- 3 Bedrooms
- 5 Potential Bedrooms
- Bathroom on Main Level
Laundry
- Dryer
- Washer
Partially Finished Basement
- Basement Fills Entire Space Under The House
- Sump Pump
- Rough-In Basement Bathroom
Home Security
- Storm Screens
- Carbon Monoxide Detectors
Outdoor Features
- Deck
- Patio
- Shed
Location
- Property is near a park
Schools
- Fox Ridge Elementary School
- Wredling Middle School
- St Charles East High School
Utilities
- Forced Air Heating and Cooling System
- Heating System Uses Natural Gas
- Well
- Water Softener Leased
- Private or Community Septic Tank
Community Details
- Community Lake
Listing and Financial Details
- Homeowner Tax Exemptions
Ownership History
Purchase Details
Home Financials for this Owner
Home Financials are based on the most recent Mortgage that was taken out on this home.Purchase Details
Purchase Details
Home Financials for this Owner
Home Financials are based on the most recent Mortgage that was taken out on this home.Purchase Details
Home Financials for this Owner
Home Financials are based on the most recent Mortgage that was taken out on this home.Similar Homes in Saint Charles, IL
Home Values in the Area
Average Home Value in this Area
Purchase History
| Date | Type | Sale Price | Title Company |
|---|---|---|---|
| Warranty Deed | $330,000 | None Listed On Document | |
| Interfamily Deed Transfer | -- | None Available | |
| Warranty Deed | $152,500 | -- | |
| Warranty Deed | $129,000 | -- |
Mortgage History
| Date | Status | Loan Amount | Loan Type |
|---|---|---|---|
| Open | $247,500 | New Conventional | |
| Previous Owner | $17,000 | New Conventional | |
| Previous Owner | $179,900 | New Conventional | |
| Previous Owner | $176,000 | Unknown | |
| Previous Owner | $44,000 | Stand Alone Second | |
| Previous Owner | $13,230 | Credit Line Revolving | |
| Previous Owner | $162,000 | Stand Alone First | |
| Previous Owner | $27,439 | Unknown | |
| Previous Owner | $121,660 | Stand Alone First | |
| Previous Owner | $131,550 | Assumption | |
| Closed | $15,207 | No Value Available |
Property History
| Date | Event | Price | Change | Sq Ft Price |
|---|---|---|---|---|
| 09/26/2024 09/26/24 | Sold | $330,000 | -1.5% | $169 / Sq Ft |
| 08/31/2024 08/31/24 | Pending | -- | -- | -- |
| 08/22/2024 08/22/24 | For Sale | $335,000 | -- | $171 / Sq Ft |
Tax History Compared to Growth
Tax History
| Year | Tax Paid | Tax Assessment Tax Assessment Total Assessment is a certain percentage of the fair market value that is determined by local assessors to be the total taxable value of land and additions on the property. | Land | Improvement |
|---|---|---|---|---|
| 2023 | $5,357 | $74,379 | $29,997 | $44,382 |
| 2022 | $4,943 | $66,774 | $32,539 | $34,235 |
| 2021 | $4,723 | $63,649 | $31,016 | $32,633 |
| 2020 | $4,337 | $62,463 | $30,438 | $32,025 |
| 2019 | $4,253 | $61,226 | $29,835 | $31,391 |
| 2018 | $3,512 | $51,496 | $29,285 | $22,211 |
| 2017 | $3,411 | $49,736 | $28,284 | $21,452 |
| 2016 | $3,579 | $47,990 | $27,291 | $20,699 |
| 2015 | -- | $47,473 | $26,997 | $20,476 |
| 2014 | -- | $47,499 | $26,997 | $20,502 |
| 2013 | -- | $52,574 | $27,267 | $25,307 |
Agents Affiliated with this Home
-
Gage Harshbarger
G
Seller's Agent in 2024
Gage Harshbarger
Baird Warner
(630) 624-3707
1 in this area
1 Total Sale
-
Angela Lotz

Buyer's Agent in 2024
Angela Lotz
RE/MAX
(630) 640-4026
1 in this area
211 Total Sales
Map
Source: Midwest Real Estate Data (MRED)
MLS Number: 12144317
APN: 09-36-426-005
- 1970 Division St
- 959 Chandler Ave
- 1908 Jeanette Ave
- 1903 Ronzheimer Ave
- 1484 Joshel Ct Unit 1
- 1829 Vía Veneto
- 1352 Arlington Ct
- 1605 Rita Ave Unit 2
- 1509 Williams Ave
- 1348 Averill Cir
- 746 Parker Ct
- 1411 Rita Ave
- 1314 Moore Ave
- 1747 Pleasant Ave
- 122 Aberdeen Ct
- 130 Aberdeen Ct
- 521 Division St
- 0 E Main St
- 269 Charlestowne Lakes Dr
- 450 Lakeshore Ct

