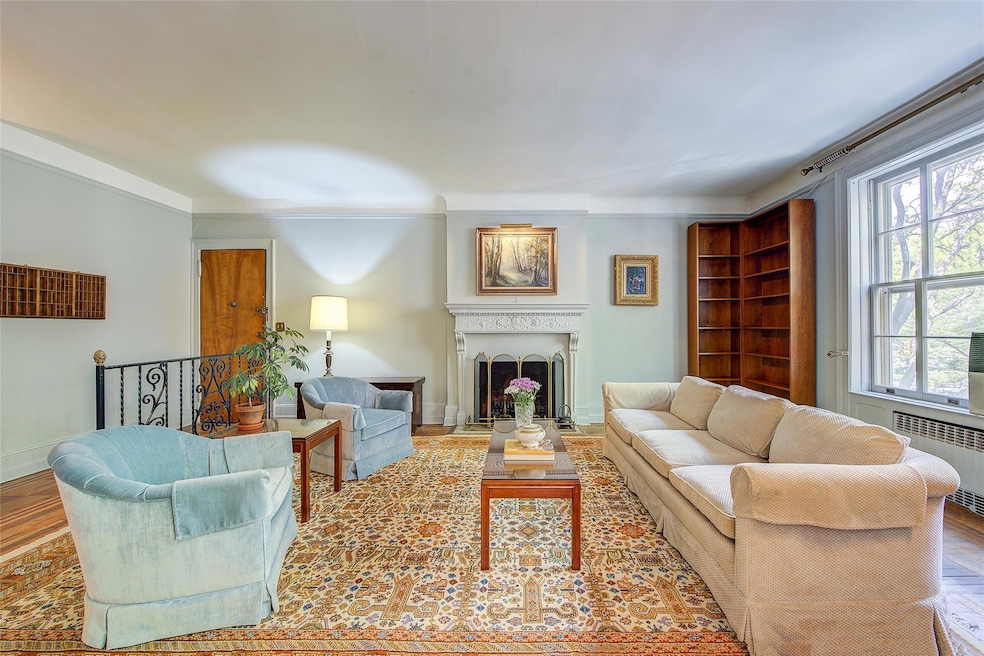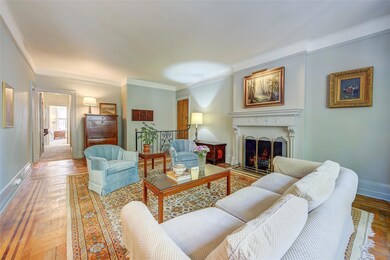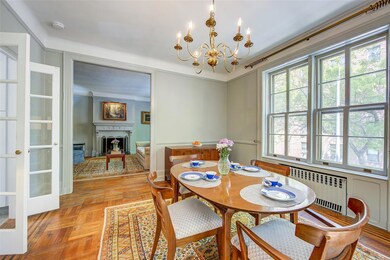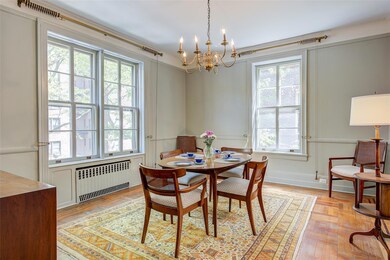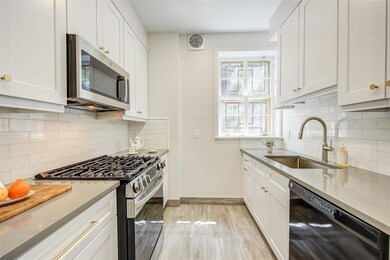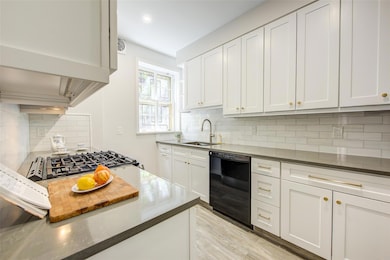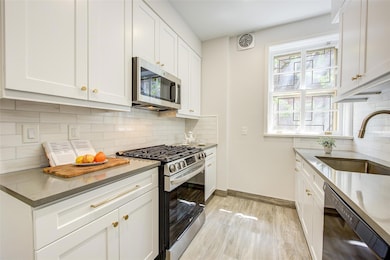34-06 81st St Unit 22 Flushing, NY 11372
Jackson Heights NeighborhoodEstimated payment $7,481/month
Highlights
- Wood Flooring
- Formal Dining Room
- Laundry Facilities
- P.S. 212 Rated A-
- Heating System Uses Steam
- 3-minute walk to Travers Park
About This Home
Elegant Three-Bedroom, Two-Bath Co-op at The Chateau in Jackson Heights
This reimagined three-bedroom, two-bath residence at The Chateau—a landmark 1922 cooperative in the heart of the Jackson Heights Historic District—seamlessly blends pre-war grandeur with thoughtful modern updates. Originally a four-bedroom, three-bath layout, this gracious home has been redesigned for expansive living, elevated functionality, and timeless style.
The sun-drenched living room features a stately wood-burning fireplace, unique wrought-iron railing with a brass pineapple finial, and oversized windows that fill the space with natural light. Classic pre-war details abound, including nine-foot ceilings, original checkerboard parquet floors with walnut inlay, intricate woodwork, and elegant moldings. A formal dining room provides the perfect setting for intimate dinners or larger gatherings, and a custom French door opens into the renovated kitchen. Outfitted with white custom cabinetry, gray granite countertops, brass pulls, and stainless-steel appliances—including a microwave over the cook range—the kitchen also includes a spacious walk-in butler’s pantry for added storage and prep space. The former maid’s quarters, featuring floor-to-ceiling honey-toned wood paneling, an original Murphy bed, and built-in bookcases, now serves as a flexible space ideal for a home office, den, or guest room. The adjacent bathroom was absorbed into the expanded primary suite, creating a generous en suite with a fully tiled stall shower and a built-in hamper. The primary bedroom is a serene and spacious retreat, enhanced by the removal of a dividing wall that once separated two bedrooms. This oversized suite now features custom twin floor-to-ceiling armoires and two additional walk-in closets, providing an abundance of storage. Secondary bedrooms are generously sized, maintaining the home’s sense of scale and proportion.
Residents of The Chateau enjoy access to a beautifully landscaped private interior garden with patio seating, free private storage, on-site laundry facilities, and attentive building maintenance. The co-op is pet-friendly with Board approval. Subletting is not permitted. The building requires a minimum 30% down payment. Monthly maintenance is $1,091.84, with an ongoing capital improvement assessment of $200 per month. A 1% flip tax, payable by the buyer, applies upon sale.
This rare and beautifully restored home offers a unique opportunity to own a piece of New York City history in one of its most architecturally rich and vibrant neighborhoods.
Listing Agent
Garden Heights Realty Brokerage Phone: 347-558-6939 License #10301215506 Listed on: 05/13/2025
Co-Listing Agent
Garden Heights Realty Brokerage Phone: 347-558-6939 License #10401303773
Property Details
Home Type
- Co-Op
Year Built
- Built in 1922
Home Design
- Garden Home
- Brick Exterior Construction
Interior Spaces
- Wood Burning Fireplace
- Formal Dining Room
- Wood Flooring
- Basement Fills Entire Space Under The House
Kitchen
- Gas Range
- Microwave
- Dishwasher
Bedrooms and Bathrooms
- 3 Bedrooms
- 2 Full Bathrooms
Schools
- Ps 212 Elementary School
- Is 145 Joseph Pulitzer Middle School
- Contact Agent High School
Utilities
- Cooling System Mounted To A Wall/Window
- Heating System Uses Steam
- Natural Gas Connected
- Cable TV Available
Community Details
Amenities
- Laundry Facilities
Pet Policy
- No Pets Allowed
Map
Home Values in the Area
Average Home Value in this Area
Property History
| Date | Event | Price | List to Sale | Price per Sq Ft |
|---|---|---|---|---|
| 08/06/2025 08/06/25 | Pending | -- | -- | -- |
| 05/13/2025 05/13/25 | For Sale | $1,195,000 | -- | -- |
Source: OneKey® MLS
MLS Number: 857770
- 34-14 81st St Unit 2
- 34-13 80th St Unit 2
- 34-30 81st St Unit 32
- 79-10 34th Ave Unit 7-X
- 79-10 34th Ave Unit 2G
- 34-24 82nd St Unit 6E
- 34-24 82nd St Unit 2
- 34-24 82nd St Unit 4 N
- 34-24 82nd St Unit 5M
- 33-39 80th St Unit 2
- 33-35 81st St Unit 1G
- 33-35 81st St Unit 4A
- 33-35 81st St Unit 5A
- 34-37 80th St Unit 32
- 34-36 80th St Unit 22
- 34-48 81st St Unit 51
- 33-28 81st St Unit 61B
- 34-43 82nd St Unit 22
- 34-27 79th St Unit 42
- 34-35 82nd St Unit 52
