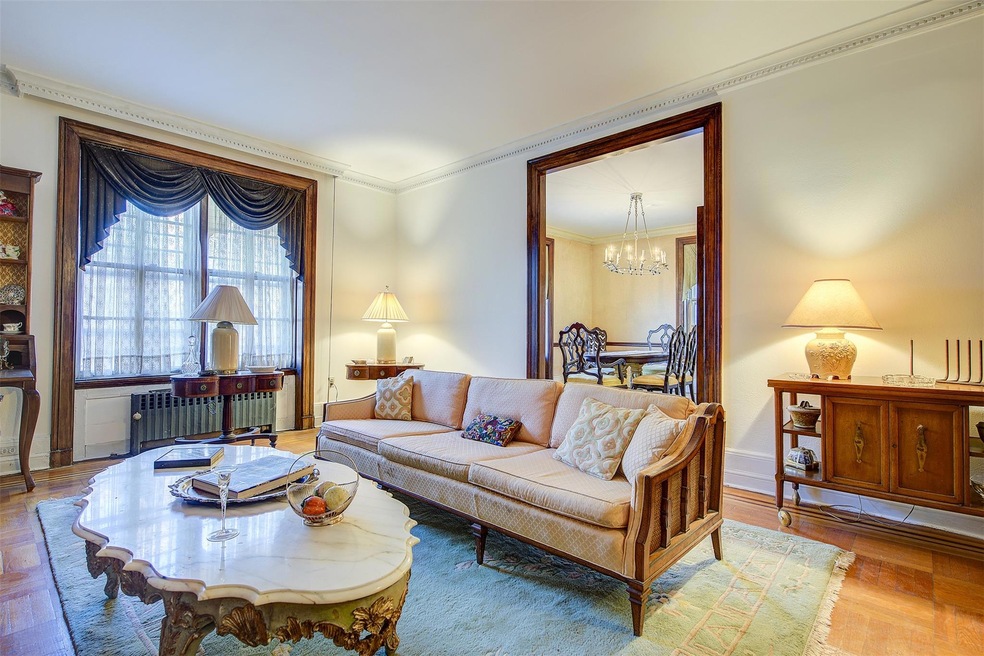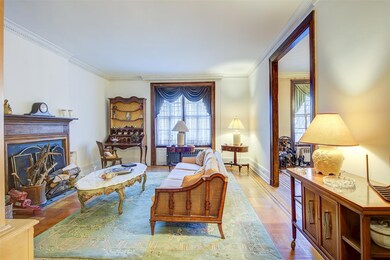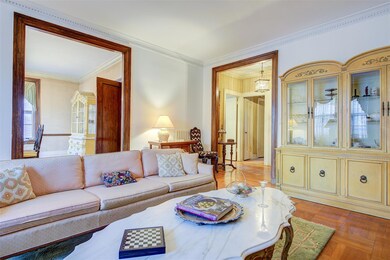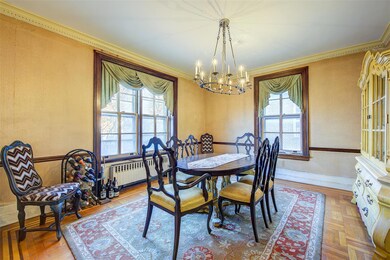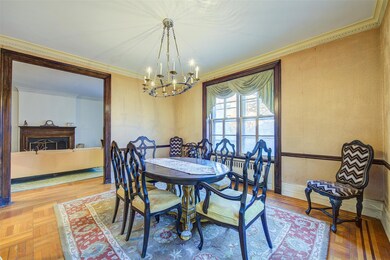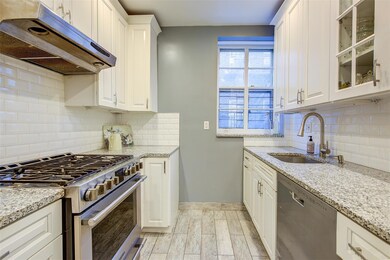34-06 81st St Unit 42 Flushing, NY 11372
Jackson Heights NeighborhoodEstimated payment $6,302/month
Highlights
- Wood Flooring
- High Ceiling
- Stainless Steel Appliances
- P.S. 212 Rated A-
- Formal Dining Room
- 3-minute walk to Travers Park
About This Home
Experience timeless charm and sophisticated living at The Chateau, a distinguished co-op built in 1922, nestled in the heart of the Jackson Heights Historic District. This rare four-bedroom, three-bath garden apartment offers a perfect blend of classic architectural details and modern comforts, awaiting your personal touch.
Situated on one of Jackson Heights’ most picturesque tree-lined blocks, this home is a peaceful retreat from the city’s bustle. Oversized windows fill the residence with natural light, showcasing exquisite pre-war features including 9-foot ceilings, original checkerboard parquet floors with walnut inlay, intricate woodwork, and elegant moldings. The expansive layout is ideal for both everyday living and refined entertaining. A gracious entry foyer sets the tone, perfect for displaying artwork or cherished photos. The spacious living room, with its inviting wood-burning fireplace, flows seamlessly into the formal dining room, offering an elegant setting for gatherings. The renovated kitchen features shaker-style cabinetry, granite countertops, a full-height pantry, stainless steel appliances, a dishwasher, and wood plank ceramic tile floors. A large south-facing window brings in abundant sunlight, making the space both functional and bright. Just beyond the kitchen, the maid’s quarters offer a versatile bonus room complete with a private en-suite bath and closet. Down the interior gallery hallway are two additional full bathrooms and three well-appointed bedrooms. The tranquil Primary Bedroom overlooks the lush private gardens and boasts an en-suite bath. The second bedroom is a true artistic gem, adorned with vibrant murals by renowned graffiti artist David “Sane” Smith, a unique and meaningful addition to the home’s character. The fourth bedroom, with its deep closet, built-in bookcase, and garden views, easily serves as a guest room, home office, or den.
Residents enjoy access to a beautifully maintained private interior garden with patio seating, perfect for al fresco dining or relaxing outdoors. Additional amenities include free private storage, on-site laundry facilities, and attentive building maintenance. Cats are welcome. Subletting is not permitted. This home requires a minimum 30% down payment, with a monthly maintenance fee of $1,091.84 and an ongoing capital improvement assessment of $200 per month. A 1% flip tax, payable by the buyer, applies.
Listing Agent
Garden Heights Realty Brokerage Phone: 347-558-6939 License #10301215506 Listed on: 05/05/2025
Co-Listing Agent
Garden Heights Realty Brokerage Phone: 347-558-6939 License #10401303773
Property Details
Home Type
- Co-Op
Year Built
- Built in 1922
Home Design
- Garden Home
- Brick Exterior Construction
Interior Spaces
- 1,300 Sq Ft Home
- Crown Molding
- High Ceiling
- Wood Burning Fireplace
- Entrance Foyer
- Formal Dining Room
- Wood Flooring
- Basement Fills Entire Space Under The House
Kitchen
- Galley Kitchen
- Dishwasher
- Stainless Steel Appliances
Bedrooms and Bathrooms
- 4 Bedrooms
- En-Suite Primary Bedroom
- Walk-In Closet
- 3 Full Bathrooms
Schools
- Ps 212 Elementary School
- Is 230 Middle School
- Contact Agent High School
Utilities
- Cooling System Mounted To A Wall/Window
- Heating System Uses Steam
Additional Features
- Courtyard
- Garden
Community Details
Amenities
- Laundry Facilities
Pet Policy
- Call for details about the types of pets allowed
Map
Home Values in the Area
Average Home Value in this Area
Property History
| Date | Event | Price | List to Sale | Price per Sq Ft |
|---|---|---|---|---|
| 07/16/2025 07/16/25 | Price Changed | $999,999 | -12.3% | $769 / Sq Ft |
| 05/05/2025 05/05/25 | For Sale | $1,140,000 | -- | $877 / Sq Ft |
Source: OneKey® MLS
MLS Number: 857594
- 34-30 81st St Unit 32
- 34-38 81st St Unit 21
- 34-48 81st St Unit 51
- 34-14 81st St Unit 2
- 34-13 80th St Unit 2
- 34-24 82nd St Unit 2
- 34-24 82nd St Unit 4 N
- 34-24 82nd St Unit 6J
- 34-24 82nd St Unit 6E
- 34-24 82nd St Unit 5M
- 34-06 81st St Unit 22
- 34-36 80th St Unit 22
- 80-09 35th Ave Unit 5E
- 34-49 81st St Unit 2
- 8115 35th Ave Unit 6
- 8009 35th Ave Unit B3
- 81-05 35th Ave Unit 1
- 81-5 35th Ave Unit 5L
- 34-35 82nd St Unit 52
- 34-43 82nd St Unit 22
- 7615 35th Ave
- 3404 76th St Unit 3
- 3404 76th St Unit 3
- 34-26 75th St Unit 2
- 35-61 84 St Unit 307
- 78-10 32nd Ave Unit 2RR
- 7911 32nd Ave Unit Garden
- 35-64 85th St Unit 4-D
- 88-01 35th Ave Unit 3F
- 3116 84th St Unit 2
- 3732 75th St
- 3115 74th St Unit 2nd Floor
- 4038 82nd St
- 40-39 Gleane St
- 3131 88th St
- 3008 83rd St
- 8136 Baxter Ave Unit 2F
- 34-39 69th St Unit 3
- 70-04 32nd Ave Unit 2
- 40-66 Ithaca St Unit 6C
