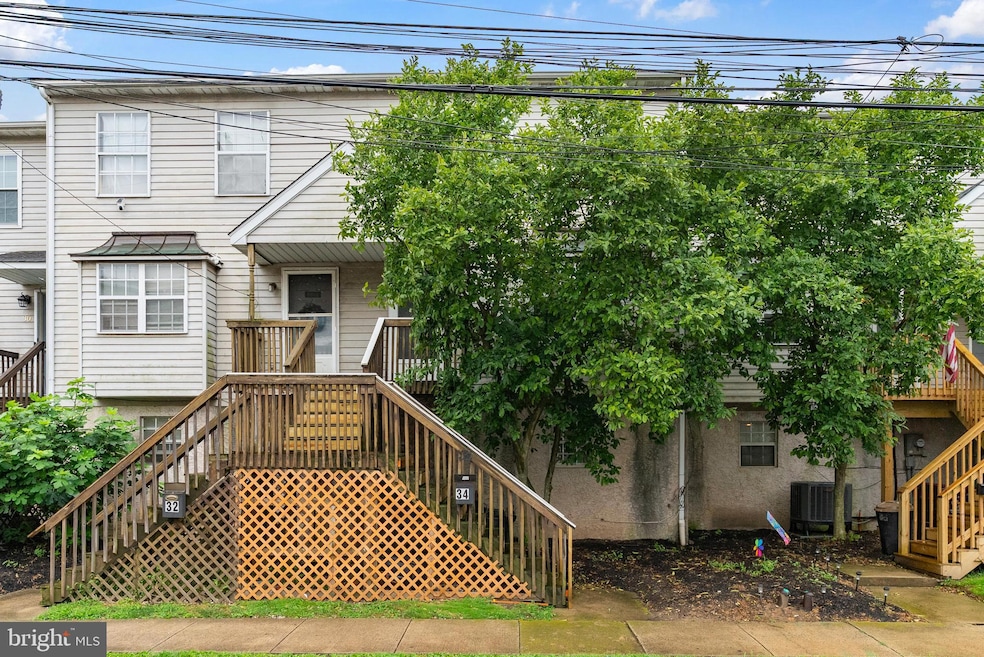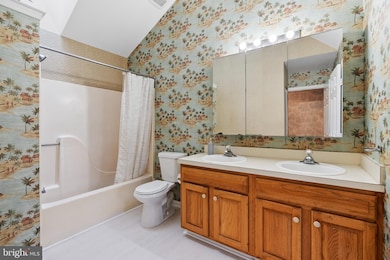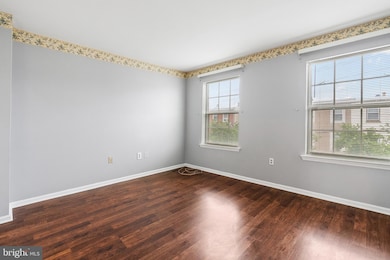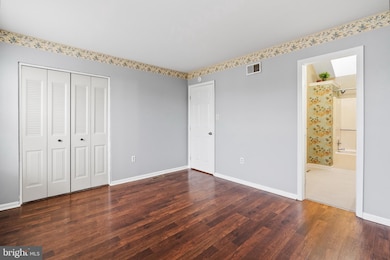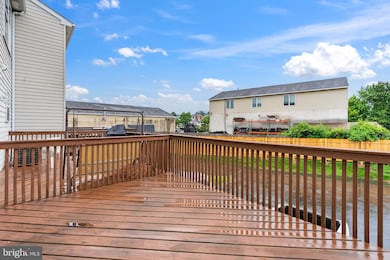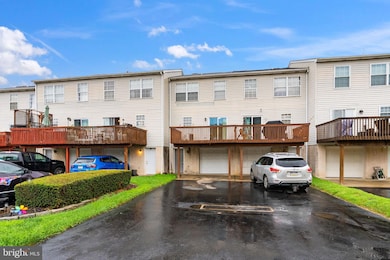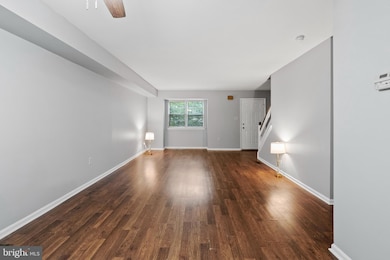34 2nd St Bridgeport, PA 19405
Estimated payment $2,123/month
Highlights
- Colonial Architecture
- Deck
- 1 Car Attached Garage
- Upper Merion Middle School Rated A
- Wood Flooring
- Eat-In Kitchen
About This Home
Charming Townhouse
Discover this freshly painted 3‐bedroom, 1.5‐bath townhouse with modern HVAC (central air and heat pump), large eat‐in kitchen, and a partially finished lower level. A one‐car garage with driveway parking plus a rear deck make this home both functional and inviting
Interior Highlights:
Central A/C and forced‐air heating provide year‐round comfort
Lower-level deck entrance, washer/dryer facilities, and storage space
Transit & Connectivity:
Quick access to US‐202 and PA‐23 with seamless connectivity to Routes 476 & 76
Multiple SEPTA options: Norristown High‐Speed Line (Bridgeport station), Route 99 bus links to Norristown TC, King of Prussia, and Phoenixville
Minutes from King of Prussia Mall
Summary:
Ideal for families, commuters, and anyone who values community charm with diverse recreation, and commuter convenience—this townhouse in Bridgeport offers both comfort and lifestyle in one.
Listing Agent
(610) 618-2112 renjithba@gmail.com TrueVision, REALTORS License #RS362154 Listed on: 06/27/2025
Townhouse Details
Home Type
- Townhome
Est. Annual Taxes
- $3,944
Year Built
- Built in 1990
Lot Details
- 2,063 Sq Ft Lot
- Lot Dimensions are 18.00 x 0.00
HOA Fees
- $116 Monthly HOA Fees
Parking
- 1 Car Attached Garage
- Rear-Facing Garage
Home Design
- Colonial Architecture
- Shingle Roof
- Vinyl Siding
- Concrete Perimeter Foundation
Interior Spaces
- 1,460 Sq Ft Home
- Property has 2 Levels
- Ceiling Fan
- Living Room
- Dining Room
- Partial Basement
- Laundry on upper level
Kitchen
- Eat-In Kitchen
- Dishwasher
Flooring
- Wood
- Wall to Wall Carpet
Bedrooms and Bathrooms
- 3 Bedrooms
Outdoor Features
- Deck
Schools
- Upper Merion High School
Utilities
- Forced Air Heating and Cooling System
- Cooling System Utilizes Natural Gas
- 100 Amp Service
- Electric Water Heater
Community Details
- Association fees include common area maintenance, lawn maintenance, snow removal, trash
- Norristown Subdivision
Listing and Financial Details
- Tax Lot 069
- Assessor Parcel Number 02-00-05416-144
Map
Home Values in the Area
Average Home Value in this Area
Tax History
| Year | Tax Paid | Tax Assessment Tax Assessment Total Assessment is a certain percentage of the fair market value that is determined by local assessors to be the total taxable value of land and additions on the property. | Land | Improvement |
|---|---|---|---|---|
| 2025 | $3,829 | $97,170 | $21,770 | $75,400 |
| 2024 | $3,829 | $97,170 | $21,770 | $75,400 |
| 2023 | $3,723 | $97,170 | $21,770 | $75,400 |
| 2022 | $3,625 | $97,170 | $21,770 | $75,400 |
| 2021 | $3,596 | $97,170 | $21,770 | $75,400 |
| 2020 | $3,539 | $97,170 | $21,770 | $75,400 |
| 2019 | $3,495 | $97,170 | $21,770 | $75,400 |
| 2018 | $3,495 | $97,170 | $21,770 | $75,400 |
| 2017 | $3,405 | $97,170 | $21,770 | $75,400 |
| 2016 | $3,366 | $97,170 | $21,770 | $75,400 |
| 2015 | $3,366 | $97,170 | $21,770 | $75,400 |
| 2014 | $3,278 | $97,170 | $21,770 | $75,400 |
Property History
| Date | Event | Price | List to Sale | Price per Sq Ft |
|---|---|---|---|---|
| 09/25/2025 09/25/25 | Price Changed | $320,000 | -1.5% | $219 / Sq Ft |
| 09/12/2025 09/12/25 | Price Changed | $325,000 | -1.5% | $223 / Sq Ft |
| 08/28/2025 08/28/25 | Price Changed | $330,000 | -1.5% | $226 / Sq Ft |
| 08/13/2025 08/13/25 | Price Changed | $335,000 | -4.0% | $229 / Sq Ft |
| 07/27/2025 07/27/25 | Price Changed | $349,000 | -2.8% | $239 / Sq Ft |
| 07/14/2025 07/14/25 | For Sale | $359,000 | 0.0% | $246 / Sq Ft |
| 06/29/2025 06/29/25 | Off Market | $359,000 | -- | -- |
| 06/27/2025 06/27/25 | For Sale | $359,000 | 0.0% | $246 / Sq Ft |
| 04/07/2018 04/07/18 | Rented | $1,534 | -4.1% | -- |
| 04/07/2018 04/07/18 | Under Contract | -- | -- | -- |
| 06/20/2017 06/20/17 | For Rent | $1,600 | +3.2% | -- |
| 07/15/2016 07/15/16 | Rented | $1,550 | -3.1% | -- |
| 07/01/2016 07/01/16 | Under Contract | -- | -- | -- |
| 01/20/2016 01/20/16 | For Rent | $1,600 | -- | -- |
Purchase History
| Date | Type | Sale Price | Title Company |
|---|---|---|---|
| Sheriffs Deed | $155,000 | None Listed On Document | |
| Interfamily Deed Transfer | -- | None Available | |
| Deed | $190,000 | None Available |
Mortgage History
| Date | Status | Loan Amount | Loan Type |
|---|---|---|---|
| Previous Owner | $139,000 | New Conventional | |
| Previous Owner | $28,500 | No Value Available |
Source: Bright MLS
MLS Number: PAMC2145284
APN: 02-00-05416-144
- 46 W Front St
- 29 2nd St
- 122 2nd St
- 39 W Front St
- Cambridge Plan at River Pointe - Cambridge Townhomes
- Cambridge Luxe Plan at River Pointe - Cambridge Townhomes
- 33 Anderson Dr
- 35 Anderson Dr
- 78 W Rambo St
- 14 Anderson Dr
- 27 Atkins Dr
- 19 E Front St
- 9 Barbine Way
- 3 Barbine Way
- 13 Ford St Unit A
- 13 Ford St Unit B
- 615 Green St
- 532 Bush St
- 34 7th St
- 425 Grove St
- 8A E Front St
- 11 Moran Place
- 17 E Front St
- 33 Anderson Dr
- 25 Atkins Dr
- 23 Atkins Dr
- 17 Atkins Dr
- 73 W 5th St
- 19 E Front St
- 1 Atkins Dr
- 21 E Front St
- 7 Moran Place
- 10 Barbine Way
- 300-330 W 3rd St
- 37 W 6th St Unit 2
- 54 Continental Way
- 617 Ford St Unit 2
- 109 7th St Unit 3
- 608 Dekalb St Unit 2
- 625 Grove St
