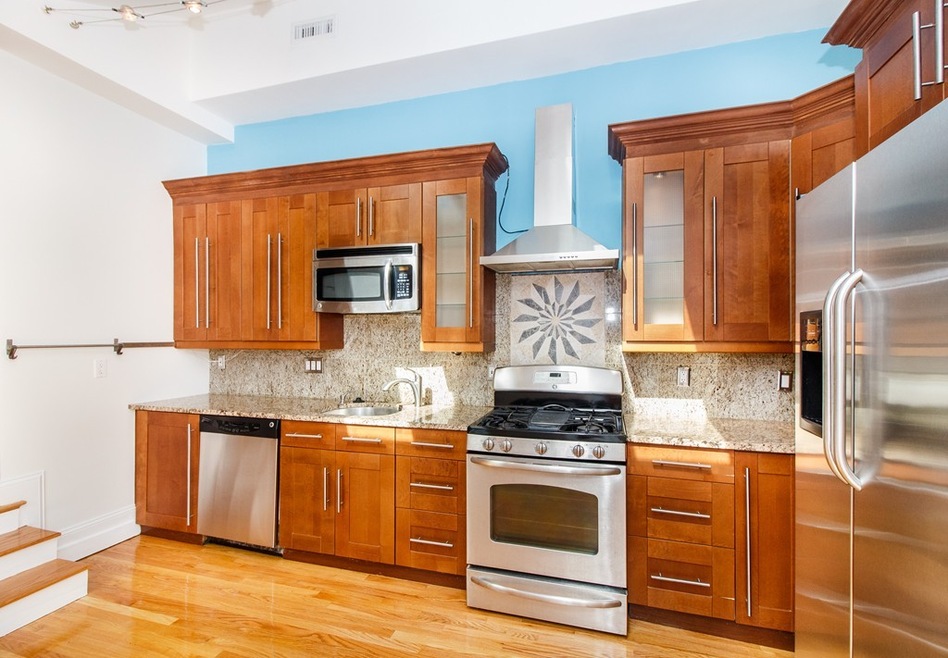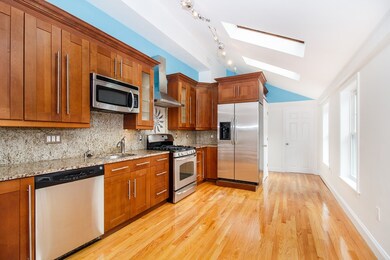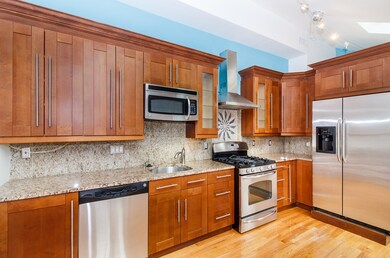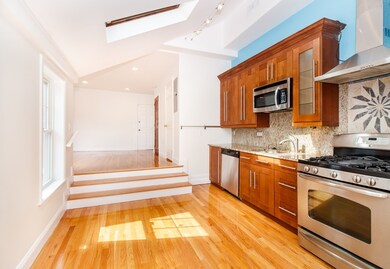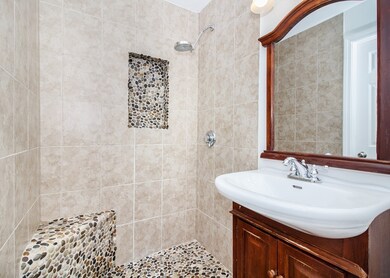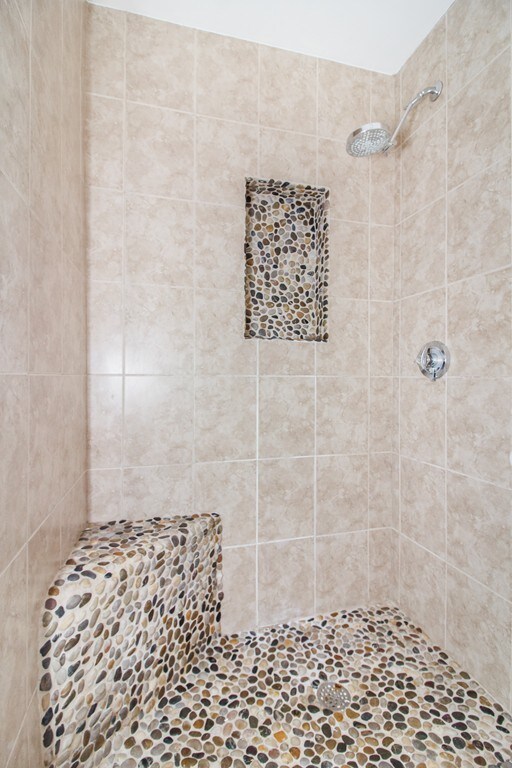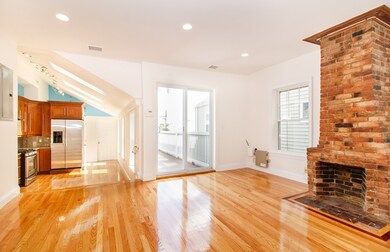
34 5th St Unit 2 Cambridge, MA 02141
East Cambridge NeighborhoodHighlights
- Wood Flooring
- Forced Air Heating and Cooling System
- 1-minute walk to Gold Star Mothers Park
About This Home
As of November 2018A “Walkers Paradise†Score of 96 by Walksocre.com! Lechmere to Lone Star Taco this condo is situated in a neighborhood that provides access to Cambridge as well as an easy trip over the Charles River into Boston. As you enter this penthouse condo the gleaming hardwood floors are complimented by massive amounts of natural light that streams through the multiple skylights. The open floor plan is perfect for entertaining as the updated kitchen opens up to the living room that connects to sizeable deck. There are 2 bedrooms on the main floor and a master suite on the second floor. Do not miss out on a condo that offers everything. Washer and dryer in unit, central air-conditioning, gas cooking extra storage, exclusive outdoor space and 2 bedrooms that boast en-suite bathroom. This is a fantastic unit to owner occupy and it has a solid rental history of $3,800 per month as it is close to MIT, Kendall, MGH, Harvard & Boston
Property Details
Home Type
- Condominium
Est. Annual Taxes
- $5,637
Year Built
- Built in 1902
Lot Details
- Year Round Access
HOA Fees
- $165 per month
Kitchen
- Range<<rangeHoodToken>>
- Dishwasher
Flooring
- Wood
- Laminate
Laundry
- Dryer
- Washer
Utilities
- Forced Air Heating and Cooling System
- Cable TV Available
Additional Features
- Basement
Community Details
- Pets Allowed
Listing and Financial Details
- Assessor Parcel Number M:00023 L:0005200002
Ownership History
Purchase Details
Home Financials for this Owner
Home Financials are based on the most recent Mortgage that was taken out on this home.Purchase Details
Home Financials for this Owner
Home Financials are based on the most recent Mortgage that was taken out on this home.Purchase Details
Home Financials for this Owner
Home Financials are based on the most recent Mortgage that was taken out on this home.Similar Homes in the area
Home Values in the Area
Average Home Value in this Area
Purchase History
| Date | Type | Sale Price | Title Company |
|---|---|---|---|
| Not Resolvable | $880,000 | -- | |
| Not Resolvable | $660,000 | -- | |
| Deed | $495,000 | -- |
Mortgage History
| Date | Status | Loan Amount | Loan Type |
|---|---|---|---|
| Previous Owner | $528,000 | Purchase Money Mortgage | |
| Previous Owner | $396,000 | Purchase Money Mortgage |
Property History
| Date | Event | Price | Change | Sq Ft Price |
|---|---|---|---|---|
| 11/02/2018 11/02/18 | Sold | $880,000 | +10.0% | $701 / Sq Ft |
| 10/10/2018 10/10/18 | Pending | -- | -- | -- |
| 10/03/2018 10/03/18 | Price Changed | $800,000 | +3.2% | $637 / Sq Ft |
| 10/02/2018 10/02/18 | For Sale | $775,000 | +17.4% | $618 / Sq Ft |
| 09/05/2014 09/05/14 | Sold | $660,000 | 0.0% | $526 / Sq Ft |
| 07/26/2014 07/26/14 | Off Market | $660,000 | -- | -- |
| 06/24/2014 06/24/14 | Price Changed | $699,000 | -6.7% | $557 / Sq Ft |
| 06/18/2014 06/18/14 | For Sale | $749,000 | -- | $597 / Sq Ft |
Tax History Compared to Growth
Tax History
| Year | Tax Paid | Tax Assessment Tax Assessment Total Assessment is a certain percentage of the fair market value that is determined by local assessors to be the total taxable value of land and additions on the property. | Land | Improvement |
|---|---|---|---|---|
| 2025 | $5,637 | $887,700 | $0 | $887,700 |
| 2024 | $5,175 | $874,200 | $0 | $874,200 |
| 2023 | $4,882 | $833,100 | $0 | $833,100 |
| 2022 | $4,824 | $814,900 | $0 | $814,900 |
| 2021 | $4,721 | $807,000 | $0 | $807,000 |
| 2020 | $4,486 | $780,100 | $0 | $780,100 |
| 2019 | $4,301 | $724,100 | $0 | $724,100 |
| 2018 | $4,182 | $664,900 | $0 | $664,900 |
| 2017 | $4,005 | $617,100 | $0 | $617,100 |
| 2016 | $3,904 | $558,500 | $0 | $558,500 |
| 2015 | $3,833 | $490,200 | $0 | $490,200 |
| 2014 | $3,699 | $441,400 | $0 | $441,400 |
Agents Affiliated with this Home
-
John Dean

Seller's Agent in 2018
John Dean
Engel & Volkers Boston
(203) 305-0445
3 in this area
66 Total Sales
-
Lisa Li

Buyer's Agent in 2018
Lisa Li
Feng Shui Realty
(617) 335-4829
1 in this area
52 Total Sales
-
Crystal Roach

Seller's Agent in 2014
Crystal Roach
Compass
(508) 769-8838
240 Total Sales
-
L
Buyer's Agent in 2014
Lindsay Guest
Point Plus
Map
Source: MLS Property Information Network (MLS PIN)
MLS Number: 72404558
APN: CAMB-000023-000000-000052-000002
- 440 Cambridge St Unit Upper
- 140 Otis St
- 140 Otis St Unit 1
- 140 Otis St Unit 2
- 262 Monsignor Obrien Hwy Unit 503
- 133 Spring St Unit 3
- 5 8th St
- 253 Cambridge St
- 64-66 6th St
- 110 7th St
- 20 Second St Unit 222
- 9 Medford St Unit 3
- 9 Medford St Unit PH10
- 150 Cambridge St Unit A403
- 1 Fitchburg St Unit B350
- 131 Charles St
- 133 Charles St Unit 133
- 152 Charles St Unit 2
- 1 Marion St Unit 2
- 28 2nd St Unit 28
