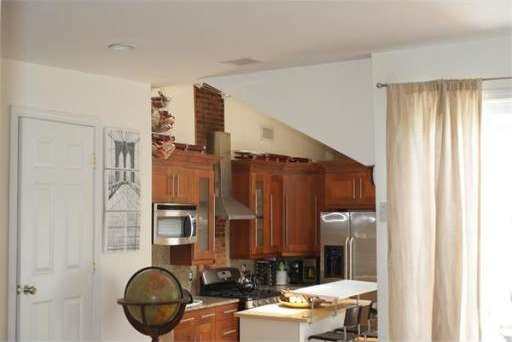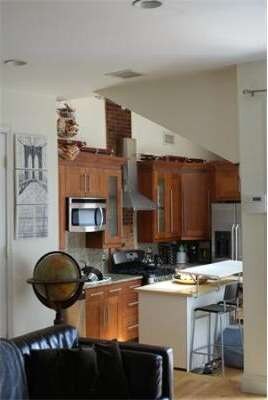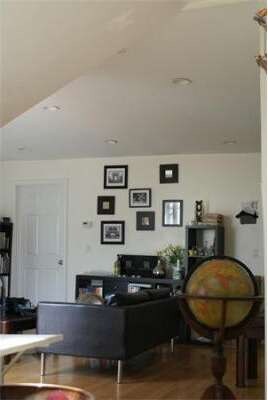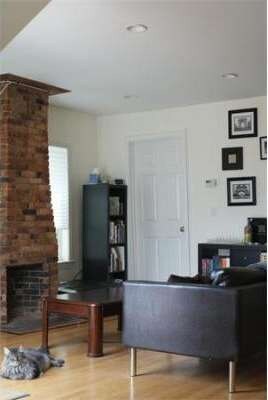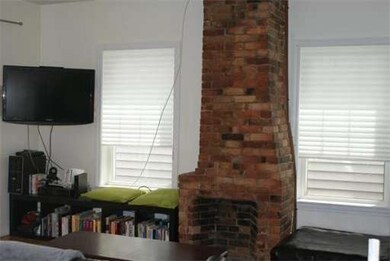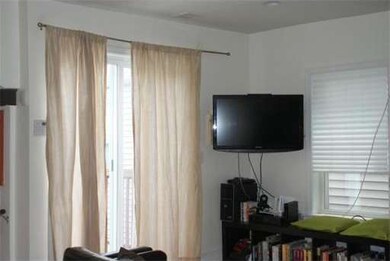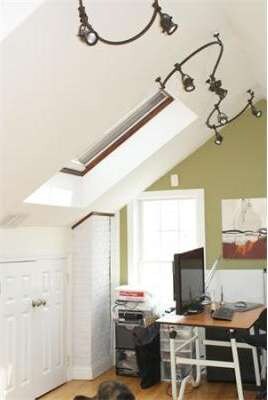
34 5th St Unit 2 Cambridge, MA 02141
East Cambridge NeighborhoodAbout This Home
As of November 2018Stunning 2008 renovated duplex with modern appliances and LOTS of skylights! Beautiful Deck, hardwood floors, etc. You do NOT want to miss viewing this property! 8 skylights, sun drenched south/east exposed penthouse with perfect location! close to the green line,quiet side street leads to park. Travel back in time with this classic Cambridge home. Kitchen is open concept with granite, tiled backsplash, 3 skylights, 20 ft ceilings,and Euro lit glass cabs. Huge deck 7 X 20 off living room. Baths have river rocks and glass pebbles. Loft Bedroom with private bathroom. Did I mention skylights? Truly one of a kind!
Last Buyer's Agent
Lindsay Guest
Point Plus License #449586369
Property Details
Home Type
Condominium
Est. Annual Taxes
$5,637
Year Built
1902
Lot Details
0
Listing Details
- Unit Level: 2
- Unit Placement: Upper, Top/Penthouse
- Special Features: None
- Property Sub Type: Condos
- Year Built: 1902
Interior Features
- Has Basement: Yes
- Fireplaces: 2
- Primary Bathroom: Yes
- Number of Rooms: 5
- Amenities: Public Transportation, Park, Bike Path, Highway Access, T-Station, University
- Electric: 110 Volts, Circuit Breakers
- Energy: Insulated Windows
- Flooring: Wood, Marble
- Insulation: Full, Fiberglass
- Interior Amenities: Security System, Cable Available
- Bedroom 2: First Floor, 11X11
- Bedroom 3: First Floor, 17X16
- Kitchen: First Floor, 15X11
- Living Room: First Floor, 16X14
- Master Bedroom: Second Floor, 17X16
- Master Bedroom Description: Bathroom - Full, Skylight, Flooring - Hardwood, Hot Tub / Spa
Exterior Features
- Construction: Frame
- Exterior: Vinyl
- Exterior Unit Features: Deck
Garage/Parking
- Parking: On Street Permit
- Parking Spaces: 0
Utilities
- Cooling Zones: 2
- Heat Zones: 2
- Hot Water: Electric
- Utility Connections: for Gas Range
Condo/Co-op/Association
- Association Fee Includes: Water, Sewer, Master Insurance, Snow Removal
- Pets Allowed: Yes
- No Units: 2
- Unit Building: 2
Ownership History
Purchase Details
Home Financials for this Owner
Home Financials are based on the most recent Mortgage that was taken out on this home.Purchase Details
Home Financials for this Owner
Home Financials are based on the most recent Mortgage that was taken out on this home.Purchase Details
Home Financials for this Owner
Home Financials are based on the most recent Mortgage that was taken out on this home.Similar Homes in the area
Home Values in the Area
Average Home Value in this Area
Purchase History
| Date | Type | Sale Price | Title Company |
|---|---|---|---|
| Not Resolvable | $880,000 | -- | |
| Not Resolvable | $660,000 | -- | |
| Deed | $495,000 | -- |
Mortgage History
| Date | Status | Loan Amount | Loan Type |
|---|---|---|---|
| Previous Owner | $528,000 | Purchase Money Mortgage | |
| Previous Owner | $396,000 | Purchase Money Mortgage |
Property History
| Date | Event | Price | Change | Sq Ft Price |
|---|---|---|---|---|
| 11/02/2018 11/02/18 | Sold | $880,000 | +10.0% | $701 / Sq Ft |
| 10/10/2018 10/10/18 | Pending | -- | -- | -- |
| 10/03/2018 10/03/18 | Price Changed | $800,000 | +3.2% | $637 / Sq Ft |
| 10/02/2018 10/02/18 | For Sale | $775,000 | +17.4% | $618 / Sq Ft |
| 09/05/2014 09/05/14 | Sold | $660,000 | 0.0% | $526 / Sq Ft |
| 07/26/2014 07/26/14 | Off Market | $660,000 | -- | -- |
| 06/24/2014 06/24/14 | Price Changed | $699,000 | -6.7% | $557 / Sq Ft |
| 06/18/2014 06/18/14 | For Sale | $749,000 | -- | $597 / Sq Ft |
Tax History Compared to Growth
Tax History
| Year | Tax Paid | Tax Assessment Tax Assessment Total Assessment is a certain percentage of the fair market value that is determined by local assessors to be the total taxable value of land and additions on the property. | Land | Improvement |
|---|---|---|---|---|
| 2025 | $5,637 | $887,700 | $0 | $887,700 |
| 2024 | $5,175 | $874,200 | $0 | $874,200 |
| 2023 | $4,882 | $833,100 | $0 | $833,100 |
| 2022 | $4,824 | $814,900 | $0 | $814,900 |
| 2021 | $4,721 | $807,000 | $0 | $807,000 |
| 2020 | $4,486 | $780,100 | $0 | $780,100 |
| 2019 | $4,301 | $724,100 | $0 | $724,100 |
| 2018 | $4,182 | $664,900 | $0 | $664,900 |
| 2017 | $4,005 | $617,100 | $0 | $617,100 |
| 2016 | $3,904 | $558,500 | $0 | $558,500 |
| 2015 | $3,833 | $490,200 | $0 | $490,200 |
| 2014 | $3,699 | $441,400 | $0 | $441,400 |
Agents Affiliated with this Home
-
John Dean

Seller's Agent in 2018
John Dean
Engel & Volkers Boston
(203) 305-0445
3 in this area
66 Total Sales
-
Lisa Li

Buyer's Agent in 2018
Lisa Li
Feng Shui Realty
(617) 335-4829
1 in this area
52 Total Sales
-
Crystal Roach

Seller's Agent in 2014
Crystal Roach
Compass
(508) 769-8838
240 Total Sales
-
L
Buyer's Agent in 2014
Lindsay Guest
Point Plus
Map
Source: MLS Property Information Network (MLS PIN)
MLS Number: 71701117
APN: CAMB-000023-000000-000052-000002
- 440 Cambridge St Unit Upper
- 140 Otis St
- 140 Otis St Unit 1
- 140 Otis St Unit 2
- 262 Monsignor Obrien Hwy Unit 503
- 133 Spring St Unit 3
- 5 8th St
- 253 Cambridge St
- 64-66 6th St
- 110 7th St
- 20 Second St Unit 222
- 9 Medford St Unit 3
- 9 Medford St Unit PH10
- 150 Cambridge St Unit A403
- 1 Fitchburg St Unit B350
- 131 Charles St
- 133 Charles St Unit 133
- 152 Charles St Unit 2
- 1 Marion St Unit 2
- 28 2nd St Unit 28
