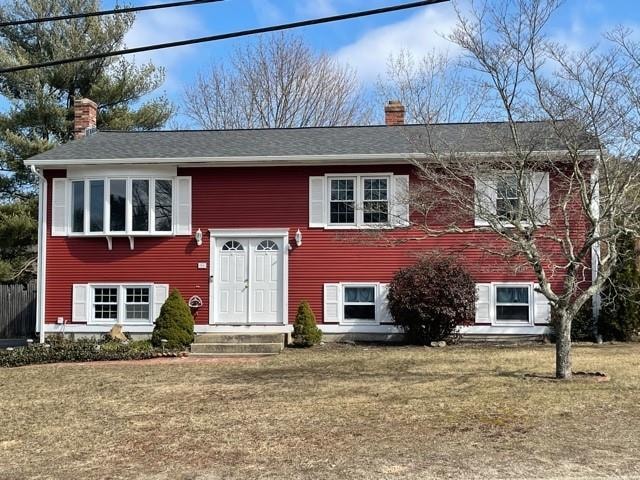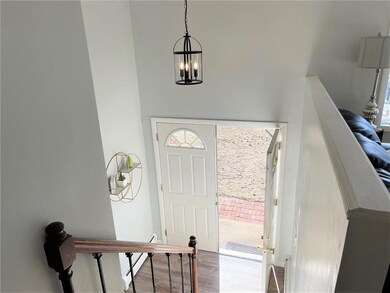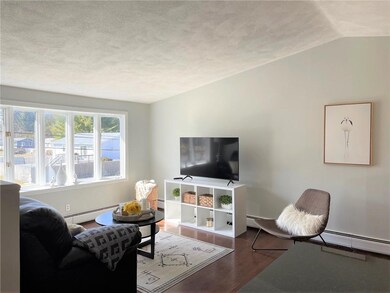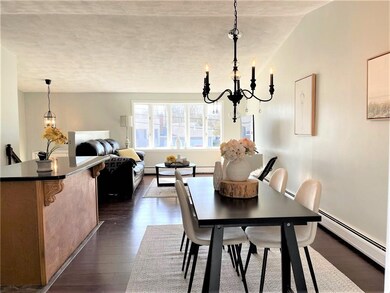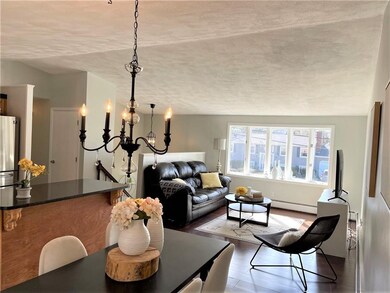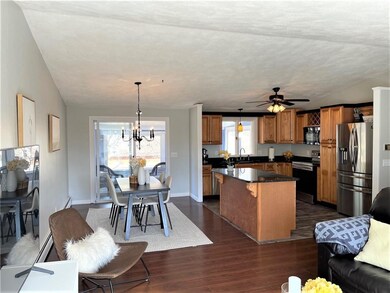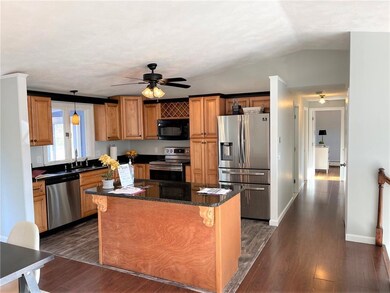
34 Acorn Ln West Warwick, RI 02893
Crompton NeighborhoodHighlights
- Golf Course Community
- Deck
- Wood Flooring
- Above Ground Pool
- Raised Ranch Architecture
- 5-minute walk to Greenbush School Playground
About This Home
As of May 2021Move in ready! Newly updated, open concept home with 3-4 spacious bedrooms and 2 bathrooms. New roof with gutters, new electrical panel, new heating system, kitchen with granite countertop and new SS appliances, refinished hardwoods, new vinyl flooring, new modern tiled bathroom, sunroom with slider to deck, finished basement with new flooring. Fresh paint throughout. Enjoy the large private fenced in yard with above ground pool. Convenient to major commerce and highway. Call now for your private showing. Highest and best by 5PM 3/24/21.
Last Agent to Sell the Property
Keller Williams Coastal License #RES.0041138 Listed on: 03/19/2021

Home Details
Home Type
- Single Family
Est. Annual Taxes
- $4,986
Year Built
- Built in 1976
Lot Details
- 10,454 Sq Ft Lot
- Fenced
Home Design
- Raised Ranch Architecture
- Concrete Perimeter Foundation
- Clapboard
Interior Spaces
- 2-Story Property
- Game Room
- Storage Room
- Utility Room
Kitchen
- Oven
- Range
- Microwave
- Dishwasher
Flooring
- Wood
- Laminate
- Ceramic Tile
- Vinyl
Bedrooms and Bathrooms
- 3 Bedrooms
- Bathtub with Shower
Laundry
- Laundry Room
- Dryer
- Washer
Partially Finished Basement
- Basement Fills Entire Space Under The House
- Interior and Exterior Basement Entry
Parking
- 4 Parking Spaces
- No Garage
- Driveway
Outdoor Features
- Above Ground Pool
- Deck
Location
- Property near a hospital
Utilities
- Whole House Fan
- Heating System Uses Oil
- Baseboard Heating
- Heating System Uses Steam
- 100 Amp Service
- Electric Water Heater
- Cable TV Available
Listing and Financial Details
- Tax Lot 191
- Assessor Parcel Number 34ACORNLANEWWAR
Community Details
Overview
- Greenbush Subdivision
Amenities
- Shops
- Public Transportation
Recreation
- Golf Course Community
Ownership History
Purchase Details
Home Financials for this Owner
Home Financials are based on the most recent Mortgage that was taken out on this home.Purchase Details
Purchase Details
Purchase Details
Home Financials for this Owner
Home Financials are based on the most recent Mortgage that was taken out on this home.Purchase Details
Similar Homes in the area
Home Values in the Area
Average Home Value in this Area
Purchase History
| Date | Type | Sale Price | Title Company |
|---|---|---|---|
| Warranty Deed | $330,000 | None Available | |
| Foreclosure Deed | $207,000 | None Available | |
| Quit Claim Deed | -- | -- | |
| Deed | $230,000 | -- | |
| Warranty Deed | $100,000 | -- |
Mortgage History
| Date | Status | Loan Amount | Loan Type |
|---|---|---|---|
| Open | $313,500 | Purchase Money Mortgage | |
| Closed | $313,500 | Stand Alone Refi Refinance Of Original Loan | |
| Previous Owner | $190,000 | Stand Alone Refi Refinance Of Original Loan | |
| Previous Owner | $230,000 | Purchase Money Mortgage | |
| Previous Owner | $244,000 | No Value Available | |
| Previous Owner | $80,000 | No Value Available |
Property History
| Date | Event | Price | Change | Sq Ft Price |
|---|---|---|---|---|
| 05/11/2021 05/11/21 | Sold | $330,000 | +10.0% | $210 / Sq Ft |
| 04/11/2021 04/11/21 | Pending | -- | -- | -- |
| 03/19/2021 03/19/21 | For Sale | $299,900 | +42.8% | $191 / Sq Ft |
| 08/14/2020 08/14/20 | Sold | $210,000 | -12.5% | $134 / Sq Ft |
| 07/15/2020 07/15/20 | Pending | -- | -- | -- |
| 06/23/2020 06/23/20 | For Sale | $239,900 | -- | $153 / Sq Ft |
Tax History Compared to Growth
Tax History
| Year | Tax Paid | Tax Assessment Tax Assessment Total Assessment is a certain percentage of the fair market value that is determined by local assessors to be the total taxable value of land and additions on the property. | Land | Improvement |
|---|---|---|---|---|
| 2024 | $5,166 | $276,400 | $89,000 | $187,400 |
| 2023 | $5,064 | $276,400 | $89,000 | $187,400 |
| 2022 | $4,986 | $276,400 | $89,000 | $187,400 |
| 2021 | $4,986 | $216,800 | $71,200 | $145,600 |
| 2020 | $4,986 | $216,800 | $71,200 | $145,600 |
| 2019 | $6,357 | $216,800 | $71,200 | $145,600 |
| 2018 | $4,395 | $166,400 | $69,100 | $97,300 |
| 2017 | $4,378 | $166,400 | $69,100 | $97,300 |
| 2016 | $4,300 | $166,400 | $69,100 | $97,300 |
| 2015 | $4,141 | $159,500 | $69,100 | $90,400 |
| 2014 | $4,050 | $159,500 | $69,100 | $90,400 |
Agents Affiliated with this Home
-
Hanne Leblanc

Seller's Agent in 2021
Hanne Leblanc
Keller Williams Coastal
(401) 241-6306
3 in this area
37 Total Sales
-
Kayla Bouffard
K
Buyer's Agent in 2021
Kayla Bouffard
Century 21 North East
(401) 696-9128
1 in this area
4 Total Sales
-
D
Seller's Agent in 2020
Delta Group
SLOCUM
Map
Source: State-Wide MLS
MLS Number: 1278008
APN: WWAR-000012-000191-000000
- 14 Jaycee Dr
- 1895 New London Turnpike
- 14 Drawbridge Dr
- 22 Lemis St
- 82 Red Brook Ln
- 95 Turner Dr
- 178 E Greenwich Ave
- 14 Michael St
- 80 Silverwood Ln
- 30 Wescott Way Unit 52
- 40 Wescott Way Unit 57
- 13 Hampton Rd Unit 21
- 11 Hampton Rd Unit 22
- 75 Esmond St Unit 2B
- 75 Esmond St Unit 5D
- 13 Minglewood Dr
- 0 James P Murphy Ind Hwy
- 40 E Greenwich Ave
- 1785 Division Rd
- 2 Signal Ridge Way
