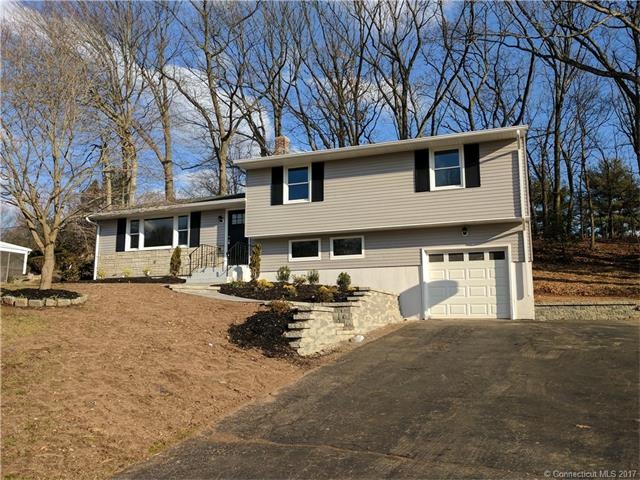
34 Allendale Dr North Haven, CT 06473
Estimated Value: $427,635 - $508,000
Highlights
- Open Floorplan
- Thermal Windows
- Patio
- No HOA
- 1 Car Attached Garage
- Central Air
About This Home
As of May 2017Sellers are motivated! Come and see this wonderful home, boasting a large and welcoming cathedral ceiling as soon as you walk in. Entertain in a gorgeous kitchen, with high end finishes including all brand new appliances, or walk right out of the sliders and onto the new patio. The downstairs area of this charming split level home can serve as a recreational space and is ready to be used! The upstairs area has 3 bedrooms, 2 of which share a fantastic bathroom with linen closet, while the master has an exceptionally large closet and own bathroom. Come and see this home, it is move in condition, with forced warm and cool air.
Last Agent to Sell the Property
Antonio Liguori
Calcagni Real Estate License #REB.0791376 Listed on: 01/26/2017

Home Details
Home Type
- Single Family
Est. Annual Taxes
- $5,561
Year Built
- Built in 1960
Lot Details
- 0.46
Home Design
- Split Level Home
- Aluminum Siding
- Vinyl Siding
Interior Spaces
- 1,650 Sq Ft Home
- Open Floorplan
- Thermal Windows
- Partial Basement
Kitchen
- Oven or Range
- Microwave
- Dishwasher
Bedrooms and Bathrooms
- 3 Bedrooms
- 2 Full Bathrooms
Parking
- 1 Car Attached Garage
- Driveway
Schools
- Pboe Elementary School
- North Haven High School
Utilities
- Central Air
- Heating System Uses Oil
- Heating System Uses Oil Above Ground
- Electric Water Heater
Additional Features
- Patio
- 0.46 Acre Lot
Community Details
- No Home Owners Association
Ownership History
Purchase Details
Home Financials for this Owner
Home Financials are based on the most recent Mortgage that was taken out on this home.Purchase Details
Home Financials for this Owner
Home Financials are based on the most recent Mortgage that was taken out on this home.Similar Homes in North Haven, CT
Home Values in the Area
Average Home Value in this Area
Purchase History
| Date | Buyer | Sale Price | Title Company |
|---|---|---|---|
| Clark 2Nd David J | $317,000 | -- | |
| Strickland William C | $178,500 | -- |
Mortgage History
| Date | Status | Borrower | Loan Amount |
|---|---|---|---|
| Open | Clark 2Nd David J | $301,587 | |
| Previous Owner | Strickland William C | $60,000 | |
| Previous Owner | Strickland William C | $58,000 |
Property History
| Date | Event | Price | Change | Sq Ft Price |
|---|---|---|---|---|
| 05/18/2017 05/18/17 | Sold | $317,000 | +0.7% | $192 / Sq Ft |
| 03/10/2017 03/10/17 | Price Changed | $314,900 | -3.1% | $191 / Sq Ft |
| 01/26/2017 01/26/17 | For Sale | $324,900 | -- | $197 / Sq Ft |
Tax History Compared to Growth
Tax History
| Year | Tax Paid | Tax Assessment Tax Assessment Total Assessment is a certain percentage of the fair market value that is determined by local assessors to be the total taxable value of land and additions on the property. | Land | Improvement |
|---|---|---|---|---|
| 2024 | $6,302 | $181,920 | $85,400 | $96,520 |
| 2023 | $5,940 | $181,920 | $85,400 | $96,520 |
| 2022 | $5,587 | $181,920 | $85,400 | $96,520 |
| 2021 | $5,587 | $181,920 | $85,400 | $96,520 |
| 2020 | $5,589 | $181,920 | $85,400 | $96,520 |
| 2019 | $5,679 | $182,140 | $84,280 | $97,860 |
| 2018 | $5,679 | $182,140 | $84,280 | $97,860 |
| 2017 | $5,570 | $182,140 | $84,280 | $97,860 |
| 2016 | $5,561 | $182,140 | $84,280 | $97,860 |
| 2015 | $5,359 | $182,140 | $84,280 | $97,860 |
| 2014 | $4,921 | $175,140 | $82,460 | $92,680 |
Agents Affiliated with this Home
-

Seller's Agent in 2017
Antonio Liguori
Calcagni Real Estate
(203) 988-6010
-
Jay Cusack

Buyer's Agent in 2017
Jay Cusack
Executive Real Estate
(860) 883-5549
1 in this area
288 Total Sales
Map
Source: SmartMLS
MLS Number: N10193727
APN: NRHV-000058-000000-000066
- 9 Russell Rd
- 71 Leonardo Dr
- 58 Jennifer Dr
- 11 Davis Rd
- 1 Windsor Rd E
- 26 Maple Ave
- 71 James St
- 19 Cricket Ct
- 75 Washington Ave Unit 4-207
- 75 Washington Ave Unit 2-307
- 75 Washington Ave Unit 4-302
- 2579 Whitney Ave
- 15 Kings Hwy
- 29 Cromwell Rd
- 175 Tokeneke Dr
- 2480 Whitney Ave Unit 30
- 186 Sackett Point Rd
- 49 Hampton Rd
- 1690 Hartford Turnpike
- 8 Goodsell Rd
