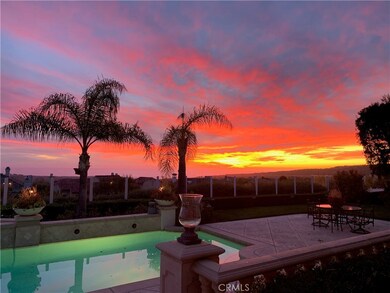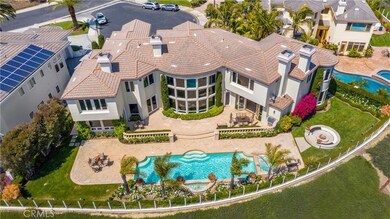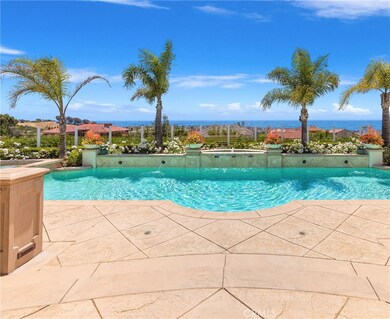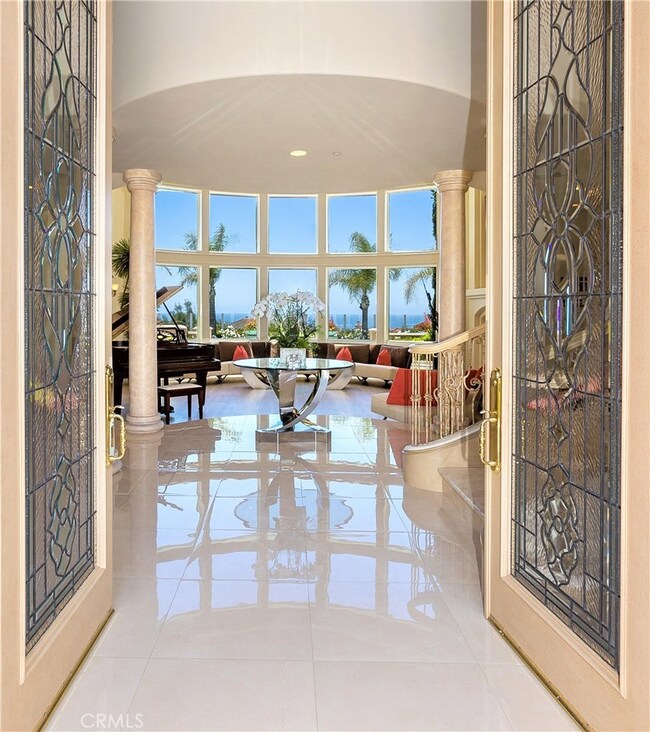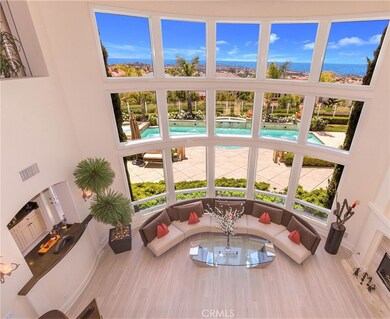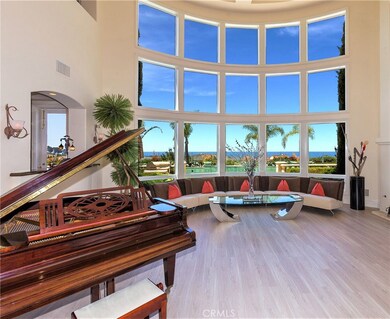
34 Asilomar Rd Laguna Niguel, CA 92677
Bear Brand at Laguna Niguel NeighborhoodEstimated Value: $5,104,859 - $5,994,000
Highlights
- Ocean View
- Golf Course Community
- Filtered Pool
- John Malcom Elementary School Rated A
- 24-Hour Security
- 3 Car Direct Access Garage
About This Home
As of January 2020JUST REDUCED $200000. IT’S ALL ABOUT THE PANORAMIC, SIT DOWN,OCEAN VIEWS FROM BOTH LEVELS. Motivated sellers. Exquisite, soft Euro-Contemporary custom in “OCEAN RANCH” exclusive coastal gated guarded community. The estate sits a-top the second highest hill, on a 12,000 sq. ft. cul de sac lot. Builder coice lot. This estate exudes elegance, sophisticated refined taste and an appreciation for the utmost in quality, every detail exhibits thoughtful design choices. It has five bedrooms, five baths, four fireplaces, a rich wood paneled library, an elevator, foyer and living room with cathedral ceiling, leaded glass entry doors, transom and side lights. The kitchen has new Thermador appliances, and a butlers pantry. Baccarat tear drop lighting illuminates the imported, rare Brazilian stone kitchen countertops. The great room, wet bar, library and downstairs bedroom all open to the resort like backyard with saltwater pool and spa. Outdoor amenities include BBQ, fire ring and expansive lawn areas for entertaining. One of the auxiliary bedrooms has a fireplace and closet which is currently used as a bonus room. The master suite is elegant, private, with ocean views, fireplace with his and hers walk in closets, dual headed steam shower, spa tub with a view. Enjoy cultivated preeminence in contemporary design, quality, charm yet is warm and inviting. Custom Cantoni furnishings available separately.. Minutes to Dana Point Harbor, surf and sand. RESORT FEEL AT HOME.
Last Agent to Sell the Property
Carol Mazares
Pacific Sotheby's International Realty License #00608145 Listed on: 05/21/2019
Co-Listed By
Karan Masters
Pacific Sotheby's Int'l Realty License #01187968
Last Buyer's Agent
Carol Mazares
Pacific Sotheby's International Realty License #00608145 Listed on: 05/21/2019
Home Details
Home Type
- Single Family
Est. Annual Taxes
- $39,610
Year Built
- Built in 1998 | Remodeled
Lot Details
- 0.28 Acre Lot
- Property fronts a private road
- Cul-De-Sac
- South Facing Home
- Glass Fence
- Landscaped
- Paved or Partially Paved Lot
- Level Lot
- Irregular Lot
- Sprinklers Throughout Yard
- Private Yard
- Lawn
- Back and Front Yard
HOA Fees
Parking
- 4 Open Parking Spaces
- 3 Car Direct Access Garage
- Parking Storage or Cabinetry
- Front Facing Garage
- Side by Side Parking
- Two Garage Doors
- Garage Door Opener
- Driveway Level
- On-Street Parking
Property Views
- Ocean
- Catalina
- Panoramic
- City Lights
- Hills
- Pool
- Neighborhood
Home Design
- Custom Home
- Contemporary Architecture
- Turnkey
- Additions or Alterations
- Cosmetic Repairs Needed
- Slab Foundation
- Partial Copper Plumbing
- Stucco
Interior Spaces
- 5,906 Sq Ft Home
- 2-Story Property
- Open Floorplan
- Wet Bar
- Central Vacuum
- Wired For Sound
- Built-In Features
- Bar
- Crown Molding
- Coffered Ceiling
- Cathedral Ceiling
- Recessed Lighting
- Raised Hearth
- Fireplace With Gas Starter
- Double Pane Windows
- Insulated Windows
- Custom Window Coverings
- Palladian Windows
- Bay Window
- Casement Windows
- Double Door Entry
- French Doors
- Insulated Doors
- Panel Doors
- Great Room with Fireplace
- Family Room Off Kitchen
- Living Room with Fireplace
- Dining Room
- Library
- Bonus Room with Fireplace
- Storage
- Attic Fan
Kitchen
- Updated Kitchen
- Breakfast Area or Nook
- Open to Family Room
- Breakfast Bar
- Walk-In Pantry
- Butlers Pantry
- Double Self-Cleaning Convection Oven
- Electric Oven
- Six Burner Stove
- Built-In Range
- Range Hood
- Microwave
- Freezer
- Water Line To Refrigerator
- Dishwasher
- Kitchen Island
- Granite Countertops
- Tile Countertops
- Pots and Pans Drawers
- Built-In Trash or Recycling Cabinet
- Utility Sink
- Trash Compactor
- Disposal
- Instant Hot Water
Flooring
- Stone
- Tile
- Vinyl
Bedrooms and Bathrooms
- 5 Bedrooms | 1 Main Level Bedroom
- Fireplace in Primary Bedroom
- Primary Bedroom Suite
- Walk-In Closet
- Remodeled Bathroom
- Stone Bathroom Countertops
- Makeup or Vanity Space
- Bidet
- Dual Sinks
- Dual Vanity Sinks in Primary Bathroom
- Private Water Closet
- Soaking Tub
- Bathtub with Shower
- Spa Bath
- Multiple Shower Heads
- Separate Shower
- Exhaust Fan In Bathroom
- Linen Closet In Bathroom
- Closet In Bathroom
Laundry
- Laundry Room
- Laundry on upper level
- Gas Dryer Hookup
Home Security
- Home Security System
- Smart Home
- Carbon Monoxide Detectors
- Fire and Smoke Detector
- Fire Sprinkler System
Accessible Home Design
- Accessible Elevator Installed
- More Than Two Accessible Exits
Pool
- Filtered Pool
- Heated In Ground Pool
- Heated Spa
- In Ground Spa
- Gunite Pool
- Saltwater Pool
- Gunite Spa
- Waterfall Pool Feature
- Fence Around Pool
Outdoor Features
- Ocean Side of Freeway
- Deck
- Open Patio
- Fire Pit
- Exterior Lighting
- Outdoor Grill
- Rain Gutters
- Front Porch
Location
- Property is near a park
- Suburban Location
Schools
- Malcolm Elementary School
- Niguel Hills Middle School
- Dana Hills High School
Utilities
- Cooling System Powered By Gas
- Forced Air Zoned Heating and Cooling System
- Vented Exhaust Fan
- Underground Utilities
- Natural Gas Connected
- Gas Water Heater
- Phone System
- Cable TV Available
Listing and Financial Details
- Tax Lot 12
- Tax Tract Number 29088
- Assessor Parcel Number 65226109
Community Details
Overview
- First Services Association, Phone Number (800) 428-5588
- Bear Brand Association, Phone Number (714) 285-2626
- Maintained Community
- Foothills
- Property is near a preserve or public land
Amenities
- Picnic Area
- Clubhouse
Recreation
- Golf Course Community
- Sport Court
- Community Playground
- Community Pool
- Community Spa
- Park
- Dog Park
- Water Sports
- Hiking Trails
- Bike Trail
Security
- 24-Hour Security
- Card or Code Access
Ownership History
Purchase Details
Home Financials for this Owner
Home Financials are based on the most recent Mortgage that was taken out on this home.Purchase Details
Purchase Details
Home Financials for this Owner
Home Financials are based on the most recent Mortgage that was taken out on this home.Purchase Details
Purchase Details
Home Financials for this Owner
Home Financials are based on the most recent Mortgage that was taken out on this home.Purchase Details
Similar Homes in Laguna Niguel, CA
Home Values in the Area
Average Home Value in this Area
Purchase History
| Date | Buyer | Sale Price | Title Company |
|---|---|---|---|
| Wong Alex Kwai Yin | $3,657,000 | Chicago Title Company | |
| Homayounieh Mahmood | -- | None Available | |
| Homayounieh Mahmood | -- | First American Title Co | |
| Homayounieh Mahmood | -- | -- | |
| Homayounieh Mahmood | $2,500,000 | Fidelity National Title Ins | |
| Mcdermott Francis X | $375,000 | First American Title Ins |
Mortgage History
| Date | Status | Borrower | Loan Amount |
|---|---|---|---|
| Previous Owner | Wong Alex Kwai Yin | $1,470,000 | |
| Previous Owner | Homayounieh Mahmood | $2,500,000 | |
| Previous Owner | Homayounieh Mahmood | $800,000 | |
| Previous Owner | Homayounieh Mahmood | $1,847,000 | |
| Previous Owner | Homayounieh Mahmood | $500,000 | |
| Previous Owner | Homayounieh Mahmood | $100,000 | |
| Previous Owner | Homayounieh Mahmood | $1,850,000 | |
| Previous Owner | Homayounieh Mahmood | $1,750,000 | |
| Previous Owner | Mcdermott Francis X | $873,000 | |
| Previous Owner | Mcdermott Francis X | $875,000 | |
| Previous Owner | Mcdermott Francis X | $880,000 | |
| Closed | Homayounieh Mahmood | $175,000 |
Property History
| Date | Event | Price | Change | Sq Ft Price |
|---|---|---|---|---|
| 01/06/2020 01/06/20 | Sold | $3,657,000 | -2.5% | $619 / Sq Ft |
| 11/07/2019 11/07/19 | Pending | -- | -- | -- |
| 10/30/2019 10/30/19 | Price Changed | $3,750,000 | -5.1% | $635 / Sq Ft |
| 06/19/2019 06/19/19 | Price Changed | $3,950,000 | -6.0% | $669 / Sq Ft |
| 05/21/2019 05/21/19 | For Sale | $4,200,000 | -- | $711 / Sq Ft |
Tax History Compared to Growth
Tax History
| Year | Tax Paid | Tax Assessment Tax Assessment Total Assessment is a certain percentage of the fair market value that is determined by local assessors to be the total taxable value of land and additions on the property. | Land | Improvement |
|---|---|---|---|---|
| 2024 | $39,610 | $3,921,041 | $2,283,708 | $1,637,333 |
| 2023 | $38,769 | $3,844,158 | $2,238,929 | $1,605,229 |
| 2022 | $38,030 | $3,768,783 | $2,195,029 | $1,573,754 |
| 2021 | $37,296 | $3,694,886 | $2,151,989 | $1,542,897 |
| 2020 | $34,093 | $3,377,022 | $2,148,673 | $1,228,349 |
| 2019 | $34,067 | $3,310,806 | $2,106,542 | $1,204,264 |
| 2018 | $34,148 | $3,245,889 | $2,065,238 | $1,180,651 |
| 2017 | $33,185 | $3,182,245 | $2,024,744 | $1,157,501 |
| 2016 | $33,380 | $3,119,849 | $1,985,044 | $1,134,805 |
| 2015 | $32,270 | $3,072,986 | $1,955,226 | $1,117,760 |
| 2014 | $31,788 | $3,012,791 | $1,916,926 | $1,095,865 |
Agents Affiliated with this Home
-
C
Seller's Agent in 2020
Carol Mazares
Pacific Sotheby's International Realty
-

Seller Co-Listing Agent in 2020
Karan Masters
Pacific Sothebys
(949) 494-3600
Map
Source: California Regional Multiple Listing Service (CRMLS)
MLS Number: OC19116610
APN: 652-261-09
- 10 Gladstone Ln
- 1 Moss Landing
- 4 Westgate
- 1 Gray Stone Way
- 6 Inspiration Point
- 16 Alcott Place
- 2 O Hill Ridge
- 1 Searidge
- 2 Sun Terrace
- 3 Sun Terrace
- 9 Pembroke Ln
- 28 Brownsbury Rd
- 2 Point Catalina
- 19 Byron Close
- 18 Oakcliff Dr
- 16 Marblehead Place
- 198 Shorebreaker Dr
- 230 Shorebreaker Dr
- 226 Shorebreaker Dr
- 49 Poppy Hills Rd
- 34 Asilomar Rd
- 32 Asilomar Rd
- 36 Asilomar Rd
- 30 Asilomar Rd
- 38 Asilomar Rd
- 16 Hermitage Ln
- 18 Hermitage Ln
- 40 Asilomar Rd
- 28 Asilomar Rd
- 14 Hermitage Ln
- 8 Gladstone Ln
- 20 Hermitage Ln
- 6 Gladstone Ln
- 42 Asilomar Rd
- 26 Asilomar Rd
- 12 Hermitage Ln
- 4 Gladstone Ln
- 41 Asilomar Rd
- 44 Asilomar Rd
- 11 Gladstone Ln

