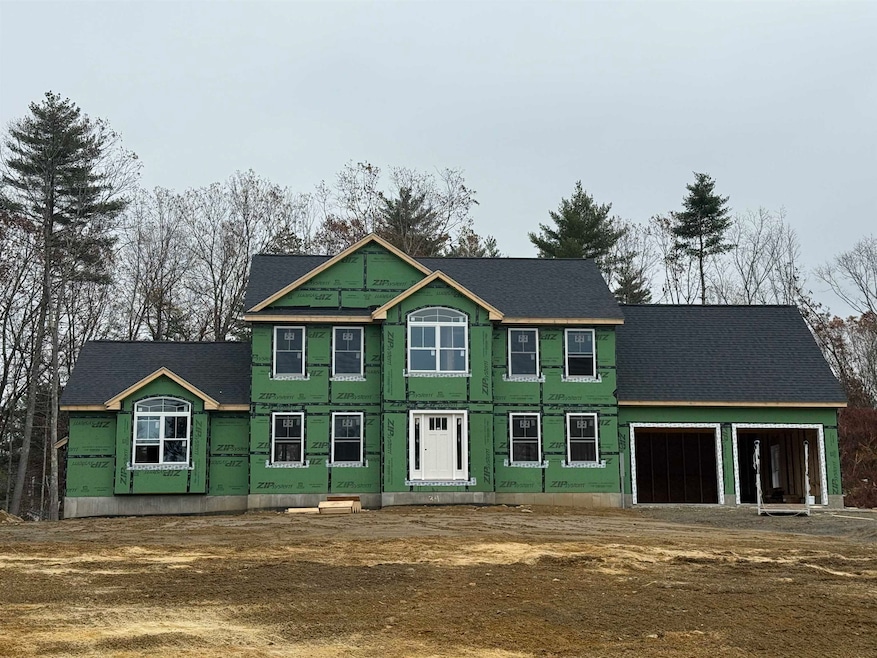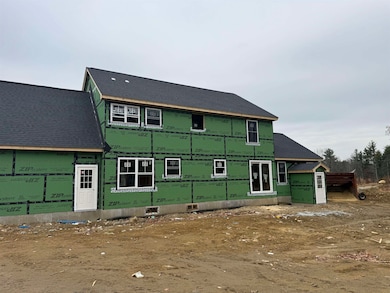NEW CONSTRUCTION
$50K PRICE INCREASE
34 Bel's Way Newton, NH 03865
Estimated payment $5,638/month
Total Views
14,172
4
Beds
2.5
Baths
2,920
Sq Ft
$308
Price per Sq Ft
Highlights
- 1.59 Acre Lot
- Deck
- Wood Flooring
- Colonial Architecture
- Cathedral Ceiling
- Family Room Off Kitchen
About This Home
Welcome to Bel’s Way – Newton’s Newest Premier Subdivision!
Discover the perfect blend of luxury and tranquility in this exclusive 7-lot new construction neighborhood featuring stunning Colonials on spacious acre-plus lots. The "Concord" is a Colonial-style home featuring 10 rooms, 4 bedrooms, 2.5 bathrooms, and a two-car garage, all with generous allowances and quality finishes throughout. Act now—there’s still time to select your preferred style and customize finishes, but opportunities like this won’t last long.
Reserve your lot today and be the first to call Bel’s Way home!
Home Details
Home Type
- Single Family
Year Built
- Built in 2025
Parking
- 2 Car Garage
- Gravel Driveway
- Off-Street Parking
Home Design
- Home in Pre-Construction
- Colonial Architecture
- Concrete Foundation
- Vinyl Siding
- Radon Mitigation System
Interior Spaces
- Property has 2 Levels
- Cathedral Ceiling
- Ceiling Fan
- Window Screens
- Family Room Off Kitchen
- Combination Kitchen and Dining Room
- Basement
- Interior Basement Entry
- Fire and Smoke Detector
Kitchen
- Gas Range
- Microwave
- Dishwasher
- Kitchen Island
Flooring
- Wood
- Carpet
- Ceramic Tile
Bedrooms and Bathrooms
- 4 Bedrooms
- En-Suite Bathroom
- Walk-In Closet
Utilities
- Central Air
- Drilled Well
- Cable TV Available
Additional Features
- Deck
- 1.59 Acre Lot
Community Details
- Bel's Way Subdivision
Listing and Financial Details
- Legal Lot and Block 12 / 1
- Assessor Parcel Number 3
Map
Create a Home Valuation Report for This Property
The Home Valuation Report is an in-depth analysis detailing your home's value as well as a comparison with similar homes in the area
Home Values in the Area
Average Home Value in this Area
Property History
| Date | Event | Price | List to Sale | Price per Sq Ft |
|---|---|---|---|---|
| 10/26/2025 10/26/25 | Price Changed | $899,900 | +5.9% | $308 / Sq Ft |
| 07/16/2025 07/16/25 | For Sale | $849,900 | -- | $291 / Sq Ft |
Source: PrimeMLS
Source: PrimeMLS
MLS Number: 5051776
Nearby Homes
- 5 Kimball Ave
- 28 Westville Rd
- 5 Whiton Place
- 6 Palmer Ave
- 54 Westville Rd Unit 12
- 207 Oak Ridge Rd
- 193 Main St
- 15 Canterbury Forest Unit B
- 18 Horizon Way
- 17 Horizon Way
- 3 Shady Ln
- 5 Shady Ln
- 28 Forrest St
- 4 Shady Ln
- 55 Sweet Hill Rd
- 5 Balsam Ct
- 13 Cottonwood Rd
- 9 Crane Crossing Rd Unit 6-1
- 2 Devonshire Rd
- 15 Culver St Unit 23
- 17 Bayberry Dr
- 440 North Ave Unit 41
- 2 North St Unit 3
- 1022 Main St
- 20 Ordway Ln
- 10 Primrose Way
- 59 14th Ave Unit 2
- 96 Columbia Park Unit 64
- 74 8th Ave
- 30 Fountain St Unit 6
- 127 Portland St Unit 2
- 127 Portland St Unit 2
- 13 Union St Unit 2
- 54 Brook St
- 43 Auburn St Unit 2
- 22 Victor St Unit 3
- 6 Pilgrim Rd Unit 2
- 7 Kenoza Ave Unit 101
- 7 Kenoza Ave Unit 301
- 15 Rose St Unit 2


