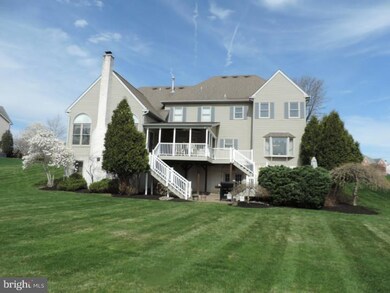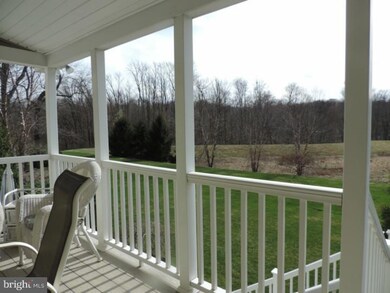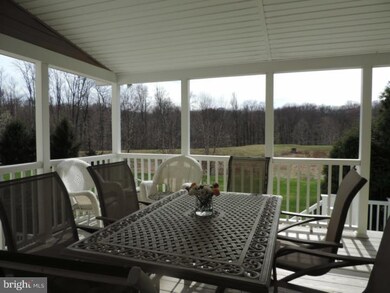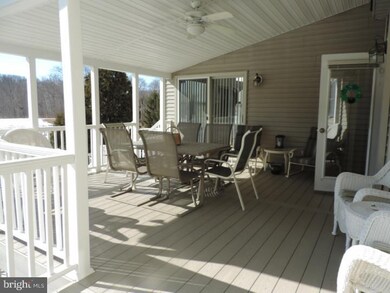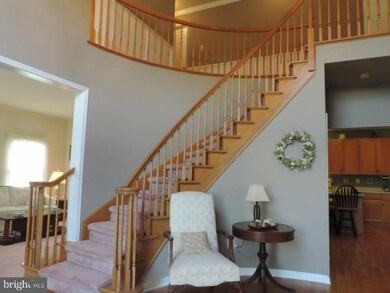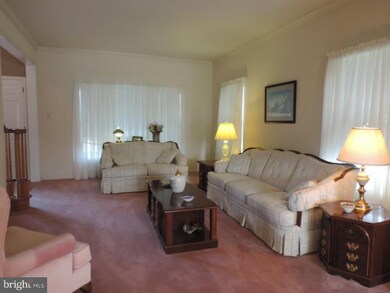
34 Bittersweet Dr Doylestown, PA 18901
Highlights
- Colonial Architecture
- Deck
- No HOA
- Kutz Elementary School Rated A
- Wood Flooring
- Built-In Self-Cleaning Double Oven
About This Home
As of January 2021Welcome to this immaculate well maintained Waterford Custom model, David Cutler built home. The home has large rooms and high ceilings giving plenty of light and space. The kitchen has plenty of counter and cabinet space and overlooks the large breakfast area and onto the huge family room with cathedral ceiling and floor to ceiling brick woodburning fireplace. Completing the first floor of the home is a living room for formal entertaining which leads also to the large formal dining room. Additionally the office/study is located away from the general living in the house with double doors for privacy. Convenient front and back staircases take you upstairs, where you will find a HUGE master bedroom with tray ceiling, sitting room and his and her walk-in closets, plus a luxurious private bath with soaking tub. Two of the ancillary bedrooms have Jack and Jill bath and there is also a princess suite with private bath. Giving much much more living space is the walkout basement which houses an in-law/au pair suite with private bath, a large entertainment room with wet bar and plenty of storage and other little nooks and crannies for quiet reading time. Outside there is a large covered porch and below a secluded patio with hot tub! Backing to private open space and walking trails and minutes from Central Park and Doylestown Boro!!
Home Details
Home Type
- Single Family
Est. Annual Taxes
- $10,997
Year Built
- Built in 1997
Lot Details
- 0.51 Acre Lot
- Lot Dimensions are 101x172
- Open Lot
- Back, Front, and Side Yard
- Property is in good condition
- Property is zoned R1
Parking
- 2 Car Direct Access Garage
- 3 Open Parking Spaces
- Garage Door Opener
- Driveway
Home Design
- Colonial Architecture
- Brick Exterior Construction
- Pitched Roof
- Shingle Roof
- Vinyl Siding
- Concrete Perimeter Foundation
Interior Spaces
- 4,621 Sq Ft Home
- Property has 2 Levels
- Wet Bar
- Ceiling Fan
- Brick Fireplace
- Family Room
- Living Room
- Dining Room
- Laundry on main level
Kitchen
- Eat-In Kitchen
- Butlers Pantry
- Built-In Self-Cleaning Double Oven
- Dishwasher
- Kitchen Island
- Disposal
Flooring
- Wood
- Wall to Wall Carpet
Bedrooms and Bathrooms
- 4 Bedrooms
- En-Suite Primary Bedroom
- En-Suite Bathroom
- In-Law or Guest Suite
- 4.5 Bathrooms
Finished Basement
- Basement Fills Entire Space Under The House
- Exterior Basement Entry
Schools
- Central Bucks High School West
Utilities
- Forced Air Heating and Cooling System
- Heating System Uses Gas
- Natural Gas Water Heater
Additional Features
- Mobility Improvements
- Deck
Community Details
- No Home Owners Association
- Built by CUTLER
- Doylestown Lea Subdivision, Waterfordcusto Floorplan
Listing and Financial Details
- Tax Lot 159
- Assessor Parcel Number 09-059-159
Ownership History
Purchase Details
Home Financials for this Owner
Home Financials are based on the most recent Mortgage that was taken out on this home.Purchase Details
Purchase Details
Home Financials for this Owner
Home Financials are based on the most recent Mortgage that was taken out on this home.Purchase Details
Home Financials for this Owner
Home Financials are based on the most recent Mortgage that was taken out on this home.Map
Similar Home in Doylestown, PA
Home Values in the Area
Average Home Value in this Area
Purchase History
| Date | Type | Sale Price | Title Company |
|---|---|---|---|
| Deed | $750,000 | Cross Keys Abstract & Assura | |
| Interfamily Deed Transfer | -- | None Available | |
| Deed | $670,000 | Attorney | |
| Special Warranty Deed | $670,000 | None Available | |
| Deed | $371,622 | -- |
Mortgage History
| Date | Status | Loan Amount | Loan Type |
|---|---|---|---|
| Open | $600,000 | New Conventional | |
| Previous Owner | $500,000 | New Conventional | |
| Previous Owner | $240,000 | No Value Available | |
| Previous Owner | $214,600 | No Value Available |
Property History
| Date | Event | Price | Change | Sq Ft Price |
|---|---|---|---|---|
| 01/15/2021 01/15/21 | Sold | $750,000 | -3.8% | $162 / Sq Ft |
| 12/02/2020 12/02/20 | For Sale | $779,900 | +4.0% | $169 / Sq Ft |
| 11/29/2020 11/29/20 | Off Market | $750,000 | -- | -- |
| 11/20/2020 11/20/20 | For Sale | $779,900 | +15.5% | $169 / Sq Ft |
| 08/25/2015 08/25/15 | Sold | $675,000 | -3.4% | $146 / Sq Ft |
| 05/26/2015 05/26/15 | Pending | -- | -- | -- |
| 04/28/2015 04/28/15 | Price Changed | $699,000 | -1.4% | $151 / Sq Ft |
| 03/07/2015 03/07/15 | For Sale | $709,000 | -- | $153 / Sq Ft |
Tax History
| Year | Tax Paid | Tax Assessment Tax Assessment Total Assessment is a certain percentage of the fair market value that is determined by local assessors to be the total taxable value of land and additions on the property. | Land | Improvement |
|---|---|---|---|---|
| 2024 | $10,022 | $56,630 | $7,070 | $49,560 |
| 2023 | $10,507 | $62,270 | $7,070 | $55,200 |
| 2022 | $10,390 | $62,270 | $7,070 | $55,200 |
| 2021 | $11,407 | $69,800 | $7,080 | $62,720 |
| 2020 | $11,355 | $69,800 | $7,080 | $62,720 |
| 2019 | $11,233 | $69,800 | $7,080 | $62,720 |
| 2018 | $11,198 | $69,800 | $7,080 | $62,720 |
| 2017 | $11,110 | $69,800 | $7,080 | $62,720 |
| 2016 | $11,041 | $69,800 | $7,080 | $62,720 |
| 2015 | -- | $69,800 | $7,080 | $62,720 |
| 2014 | -- | $69,800 | $7,080 | $62,720 |
Source: Bright MLS
MLS Number: 1002547808
APN: 09-059-159
- 65 Bittersweet Dr
- 1 Arbor Lea Cir
- 29 Tradesville Dr
- 31 Tradesville Dr
- 48 Avalon Ct Unit 2301
- 12 Charter Oak Ct Unit 902
- 21 Charter Oak Ct Unit 202
- 55 Mill Creek Dr
- 47 Mill Creek Dr
- 000000000 Tradesville Dr
- 43 Mill Creek Dr
- 70 Avalon Ct Unit 2104
- 0 Tradesville Dr Unit PABU2083226
- 0 Tradesville Dr Unit PABU2083224
- 0 Tradesville Dr Unit PABU2083222
- 0 Tradesville Dr Unit PABU2082812
- 50 Tradesville Dr
- 3159 Bristol Rd
- 1 Mill Creek Dr
- 26 Mill Creek Dr

