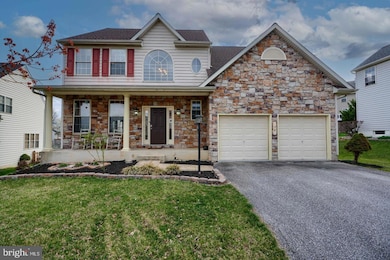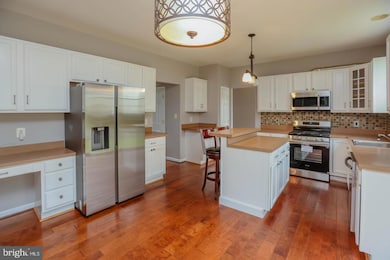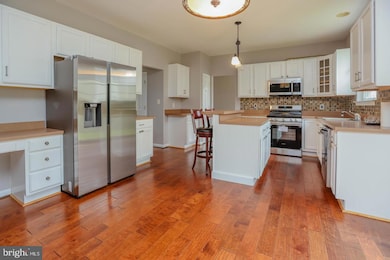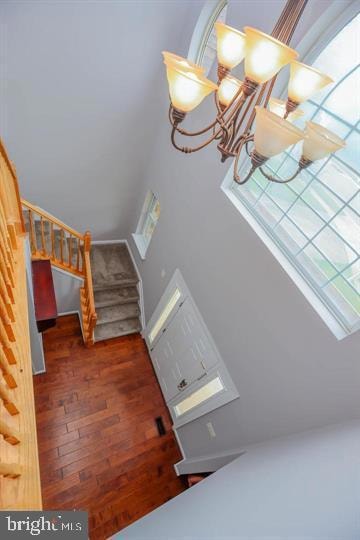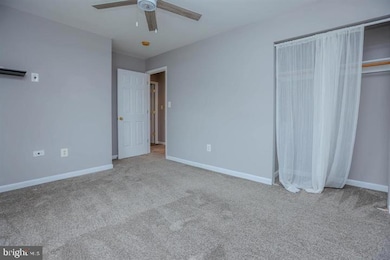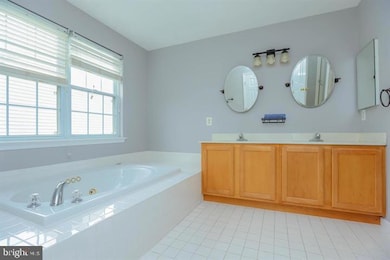34 Broadbridge Rd Rosedale, MD 21237
Highlights
- Colonial Architecture
- Cul-De-Sac
- 2 Car Attached Garage
- 1 Fireplace
- Porch
- Patio
About This Home
Available Immediately – Freshly Updated Single Family Home!
This beautifully refreshed single family home is move-in ready! The entire interior has been freshly painted, and the kitchen features brand-new appliances. Enjoy a spacious backyard—perfect for relaxing, entertaining, or outdoor fun. Tucked away in a quiet cul-de-sac, this home offers both privacy and convenience in a peaceful setting.
Applicants must have strong credit and a solid rental history.
Apply now via RentSpree.
Home Details
Home Type
- Single Family
Est. Annual Taxes
- $6,252
Year Built
- Built in 2002
Lot Details
- 7,449 Sq Ft Lot
- Cul-De-Sac
HOA Fees
- $13 Monthly HOA Fees
Parking
- 2 Car Attached Garage
- Front Facing Garage
- Driveway
Home Design
- Colonial Architecture
- Traditional Architecture
- Brick Foundation
- Stone Siding
- Vinyl Siding
Interior Spaces
- Property has 3 Levels
- 1 Fireplace
- Basement
Kitchen
- Gas Oven or Range
- <<microwave>>
- Dishwasher
Bedrooms and Bathrooms
Laundry
- Laundry on main level
- Dryer
- Washer
Outdoor Features
- Patio
- Porch
Utilities
- Forced Air Heating and Cooling System
- Natural Gas Water Heater
Listing and Financial Details
- Residential Lease
- Security Deposit $3,000
- 12-Month Min and 24-Month Max Lease Term
- Available 7/8/25
- Assessor Parcel Number 04142300008708
Community Details
Overview
- White Marsh Subdivision
Pet Policy
- Pets allowed on a case-by-case basis
Map
Source: Bright MLS
MLS Number: MDBC2133392
APN: 14-2300008708
- 8219 Selwin Ct
- 8144 Rose Haven Rd
- 5044 Silver Oak Dr
- 4908 Arcola Rd
- 5048 Silver Oak Dr
- 4920 Arcola Rd
- 5063 Silver Oak Dr
- 4718 White Marsh Rd
- 77 Laurel Path Ct
- 55 Laurel Path Ct
- 4260 Maple Path Cir
- 4244 Maple Path Cir
- 16 Laurel Path Ct
- 4418 Silver Teal Rd
- 8364 Cypress Mill Rd
- 8326 Poplar Mill Rd
- 5015 Springhouse Cir
- 5023 Shirleybrook Ave
- 8599 Manorfield Rd
- 4903 Linda Ave
- 8302 Dieter Dr
- 8301 Dieter Dr
- 4244 Maple Path Cir
- 4335 Bedrock Cir
- 21 Turnmill Ct
- 8085 Sandpiper Cir
- 4541 Aspen Mill Rd
- 10 Knaves Ct
- 43 Millwheel Ct
- 6 Crosswall Ct
- 1 Waldmann Mill Ct
- 2 Beeson Ct
- 8517 Heathrow Ct
- 386 Attenborough Dr
- 4308 Ridge Rd Unit B
- 5335 Hollowstone Cir
- 3743 Foxford Stream Rd
- 3776 Timahoe Cir
- 8806 Dearborn Dr
- 1 Durban Ct

