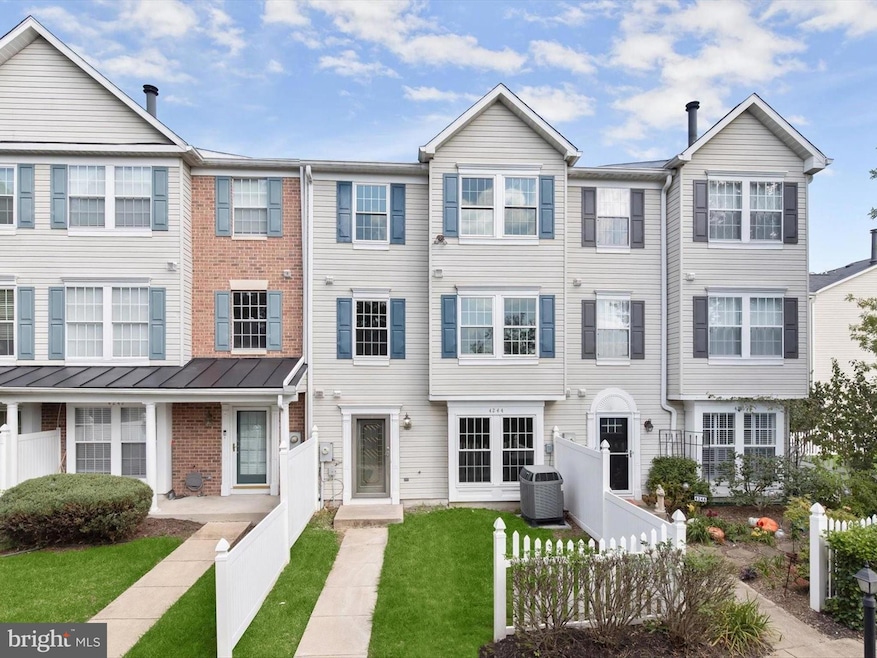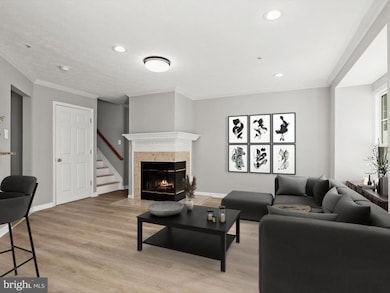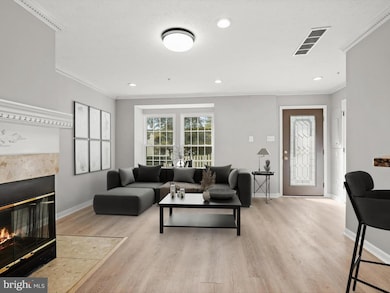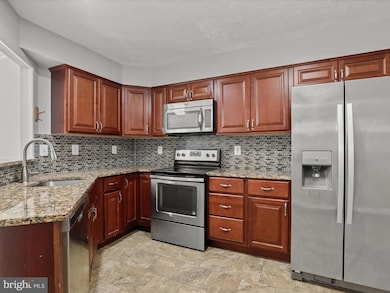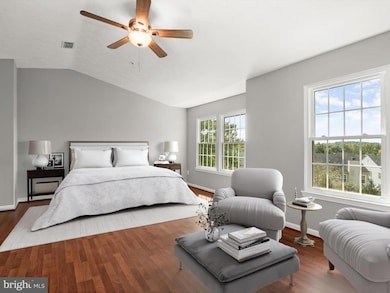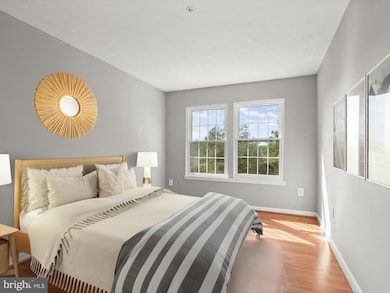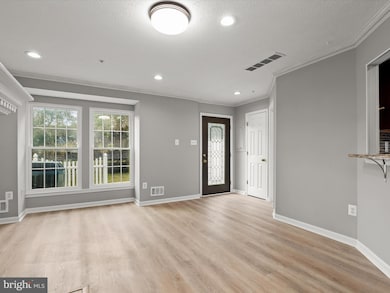4244 Maple Path Cir Nottingham, MD 21236
Highlights
- Colonial Architecture
- Vaulted Ceiling
- 1 Fireplace
- Perry Hall High School Rated A-
- Garden View
- Upgraded Countertops
About This Home
Welcome to 4244 Maple Path Circle #27, a gorgeous home nestled in the sought-after community of The Village Southfield. This residence showcases rich luxury vinyl plank flooring, beautifully renovated bathrooms, and a fresh neutral color palette throughout, creating a modern and inviting atmosphere. The living room is anchored by a cozy fireplace, perfect for relaxing evenings. The eat-in kitchen is a chef's dream, equipped with granite countertops, decorative backsplash, stainless steel appliances, a pantry, and a casual dining area. On the upper level, you'll find two well-appointed bedrooms, a renovated full bath, and a convenient laundry room. The top level is dedicated to the expansive primary bedroom, featuring soaring vaulted ceilings, a spacious walk-in closet, and a luxurious renovated en-suite full bath. This home offers a perfect blend of comfort and style.
Some photos have been virtually staged
Minimum credit score of 640
Townhouse Details
Home Type
- Townhome
Est. Annual Taxes
- $3,515
Year Built
- Built in 1995
Lot Details
- Front Yard
- Property is in excellent condition
HOA Fees
- $308 Monthly HOA Fees
Home Design
- Colonial Architecture
- Traditional Architecture
- Shingle Roof
- Vinyl Siding
Interior Spaces
- 1,607 Sq Ft Home
- Property has 3 Levels
- Vaulted Ceiling
- Ceiling Fan
- Recessed Lighting
- 1 Fireplace
- Vinyl Clad Windows
- Window Screens
- Atrium Doors
- Six Panel Doors
- Living Room
- Dining Area
- Luxury Vinyl Plank Tile Flooring
- Garden Views
Kitchen
- Breakfast Area or Nook
- Eat-In Kitchen
- Stove
- Cooktop
- Dishwasher
- Upgraded Countertops
Bedrooms and Bathrooms
- 3 Bedrooms
- En-Suite Primary Bedroom
- En-Suite Bathroom
- Walk-In Closet
Laundry
- Laundry on upper level
- Dryer
- Washer
Home Security
Parking
- Parking Lot
- 1 Assigned Parking Space
Utilities
- Dehumidifier
- Heat Pump System
- Programmable Thermostat
- Electric Water Heater
Additional Features
- ENERGY STAR Qualified Equipment
- Exterior Lighting
Listing and Financial Details
- Residential Lease
- Security Deposit $2,300
- Tenant pays for cable TV, electricity, internet, all utilities
- The owner pays for association fees
- No Smoking Allowed
- 12-Month Lease Term
- Available 7/15/25
- $55 Application Fee
- $100 Repair Deductible
- Assessor Parcel Number 04112200022353
Community Details
Pet Policy
- No Pets Allowed
Additional Features
- Fire and Smoke Detector
Map
Source: Bright MLS
MLS Number: MDBC2133266
APN: 11-2200022353
- 4260 Maple Path Cir
- 8 Turnmill Ct
- 77 Laurel Path Ct
- 55 Laurel Path Ct
- 8599 Manorfield Rd
- 4336 Slater Ave
- 8364 Cypress Mill Rd
- 3 Hallfield Ct
- 4908 Arcola Rd
- 8219 Selwin Ct
- 8326 Poplar Mill Rd
- 4920 Arcola Rd
- 4425 Macworth Place
- 8357 Cypress Mill Rd
- 4718 White Marsh Rd
- 8601 Castlemill Cir
- 15 Heavrin Ct
- 4514 Ambermill Rd
- 34 Broadbridge Rd
- 8606 Cottington Rd
- 21 Turnmill Ct
- 4335 Bedrock Cir
- 4541 Aspen Mill Rd
- 10 Knaves Ct
- 8301 Dieter Dr
- 8302 Dieter Dr
- 8551 Castlemill Cir
- 34 Broadbridge Rd
- 6 Crosswall Ct
- 43 Millwheel Ct
- 1 Waldmann Mill Ct
- 8517 Heathrow Ct
- 1 Durban Ct
- 8806 Dearborn Dr
- 2 Beeson Ct
- 42 Trailwood Rd
- 3743 Foxford Stream Rd
- 8085 Sandpiper Cir
- 3776 Timahoe Cir
- 3831 E Joppa Rd
