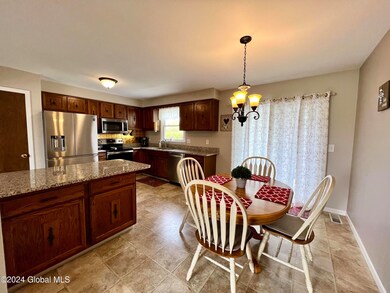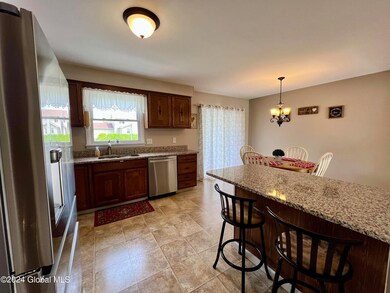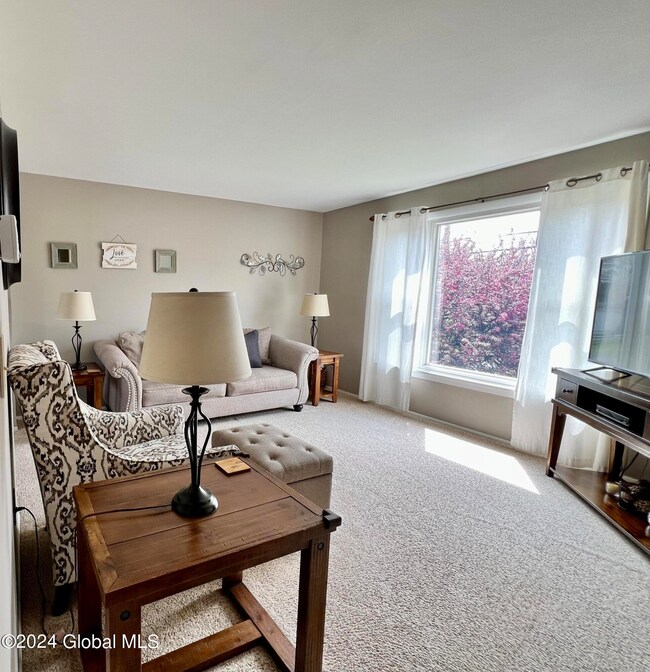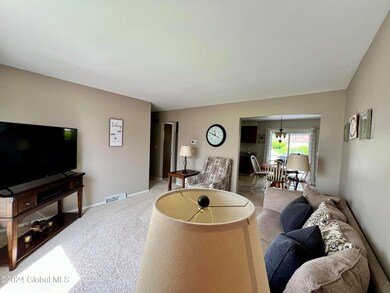
34 Broadway Amsterdam, NY 12010
Highlights
- In Ground Pool
- Raised Ranch Architecture
- Stone Countertops
- Deck
- Main Floor Primary Bedroom
- No HOA
About This Home
As of July 2024located just within the city limits in a quiet South side neighborhood this well maintained raised ranch offers 1500 sq feet of living space . 3 bedrooms , Kitchen with SS appliances & Granite counters , sun filled living room , and full bath with walk in shower on the main level . The lower level affords a family room with cozy gas fireplace and laundry room with 1/2 bath . The two car garage with heat & air leads to a lovely sunroom overlooking the beautiful in ground pool . 2 sheds provide plenty of room for storage . Handy second driveway provides additional parking . Just minutes to the NYS thruway & Rt 5S corridor
Last Agent to Sell the Property
Bonnie B Realty LLC License #10491213453 Listed on: 06/07/2024
Home Details
Home Type
- Single Family
Est. Annual Taxes
- $6,819
Year Built
- Built in 1976
Lot Details
- 10,454 Sq Ft Lot
- Lot Dimensions are 80x135
- Vinyl Fence
- Back Yard Fenced
- Chain Link Fence
- Level Lot
Parking
- 2 Car Attached Garage
- Heated Garage
Home Design
- Raised Ranch Architecture
- Slab Foundation
- Vinyl Siding
- Concrete Perimeter Foundation
- Asphalt
Interior Spaces
- Self Contained Fireplace Unit Or Insert
- Gas Fireplace
- Sliding Doors
- Family Room
Kitchen
- Eat-In Kitchen
- Range<<rangeHoodToken>>
- <<microwave>>
- Dishwasher
- Stone Countertops
Flooring
- Carpet
- Tile
- Vinyl
Bedrooms and Bathrooms
- 3 Bedrooms
- Primary Bedroom on Main
- Bathroom on Main Level
Laundry
- Laundry Room
- Laundry in Bathroom
Finished Basement
- Finished Basement Bathroom
- Laundry in Basement
Outdoor Features
- In Ground Pool
- Deck
Schools
- William Barkley Elementary School
- Amsterdam High School
Utilities
- Forced Air Heating and Cooling System
- Heating System Uses Natural Gas
- 200+ Amp Service
- High Speed Internet
Community Details
- No Home Owners Association
Listing and Financial Details
- Legal Lot and Block 46 / 2
- Assessor Parcel Number 55.6-2-46
Ownership History
Purchase Details
Home Financials for this Owner
Home Financials are based on the most recent Mortgage that was taken out on this home.Purchase Details
Purchase Details
Similar Homes in Amsterdam, NY
Home Values in the Area
Average Home Value in this Area
Purchase History
| Date | Type | Sale Price | Title Company |
|---|---|---|---|
| Warranty Deed | $280,000 | None Available | |
| Interfamily Deed Transfer | -- | Kara Lais | |
| Interfamily Deed Transfer | -- | Kara Lais | |
| Interfamily Deed Transfer | -- | Kelli Mccoski | |
| Interfamily Deed Transfer | -- | Kelli Mccoski |
Mortgage History
| Date | Status | Loan Amount | Loan Type |
|---|---|---|---|
| Previous Owner | $100,000 | Stand Alone Refi Refinance Of Original Loan | |
| Previous Owner | $85,000 | Unknown |
Property History
| Date | Event | Price | Change | Sq Ft Price |
|---|---|---|---|---|
| 07/22/2024 07/22/24 | Sold | $280,000 | +1.9% | $272 / Sq Ft |
| 06/19/2024 06/19/24 | Pending | -- | -- | -- |
| 06/07/2024 06/07/24 | For Sale | $274,900 | 0.0% | $267 / Sq Ft |
| 05/15/2024 05/15/24 | Pending | -- | -- | -- |
| 05/07/2024 05/07/24 | For Sale | $274,900 | -- | $267 / Sq Ft |
Tax History Compared to Growth
Tax History
| Year | Tax Paid | Tax Assessment Tax Assessment Total Assessment is a certain percentage of the fair market value that is determined by local assessors to be the total taxable value of land and additions on the property. | Land | Improvement |
|---|---|---|---|---|
| 2024 | $4,291 | $81,500 | $16,000 | $65,500 |
| 2023 | $3,508 | $81,500 | $16,000 | $65,500 |
| 2022 | $3,359 | $81,500 | $16,000 | $65,500 |
| 2021 | $3,932 | $81,500 | $16,000 | $65,500 |
| 2020 | $3,689 | $81,500 | $16,000 | $65,500 |
| 2019 | $2,115 | $81,500 | $16,000 | $65,500 |
| 2018 | $4,370 | $81,500 | $16,000 | $65,500 |
| 2017 | $4,334 | $81,500 | $16,000 | $65,500 |
| 2016 | $2,306 | $81,500 | $16,000 | $65,500 |
| 2015 | -- | $81,500 | $16,000 | $65,500 |
| 2014 | -- | $81,500 | $16,000 | $65,500 |
Agents Affiliated with this Home
-
Bonnie Babravich

Seller's Agent in 2024
Bonnie Babravich
Bonnie B Realty LLC
(518) 365-4292
77 Total Sales
-
Lindon Paul

Buyer's Agent in 2024
Lindon Paul
Real Broker NY LLC
(518) 222-6041
9 Total Sales
-
C
Buyer Co-Listing Agent in 2024
Coty Leah Demers
Picket Fence Properties
-
Coty Demers

Buyer Co-Listing Agent in 2024
Coty Demers
Diamond Key Realty NY
(518) 526-5265
122 Total Sales
Map
Source: Global MLS
MLS Number: 202416691
APN: 270100-055-006-0002-046-000-0000
- 111 Windswept Dr E
- 111 Windswept Dr E Unit E
- 84 Broadway Extension
- 252 Florida Ave
- 239 Florida Ave
- 26 Verbraska Ave
- 148 Florida Ave
- 29-31 Albert St
- 106 Perkins St
- 108 Florida Ave
- 55 Broad St
- L37 Erie Terrace
- 16 Caroline St
- 25-27 Caroline St
- 273-275 Division St
- 217 Division St
- 190 Guy Park Ave
- 253 Guy Park Ave
- 334 Guy Park Ave
- 120 Guy Park Ave






