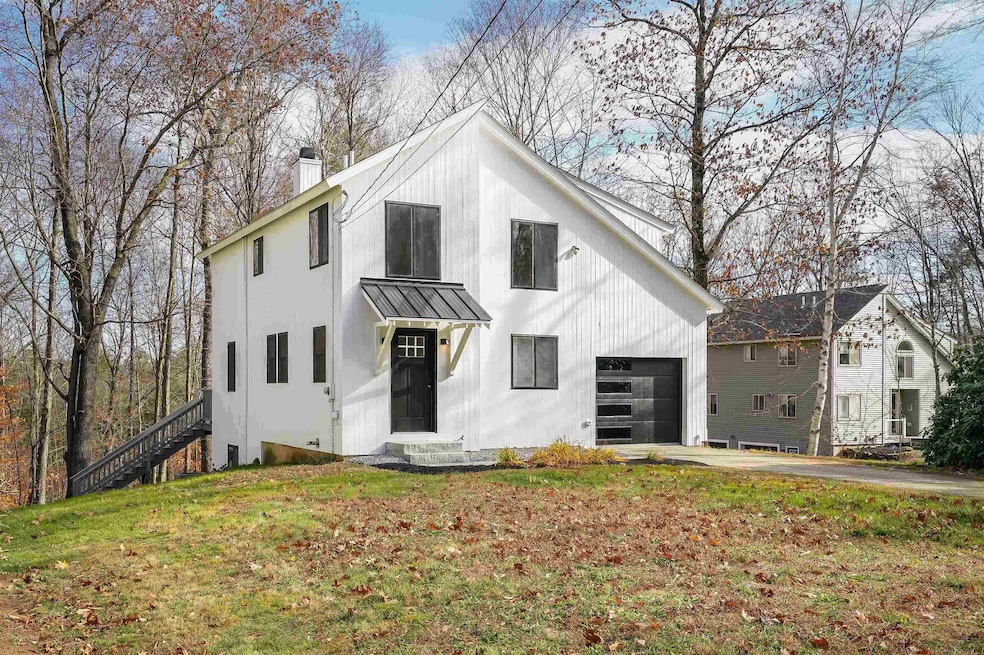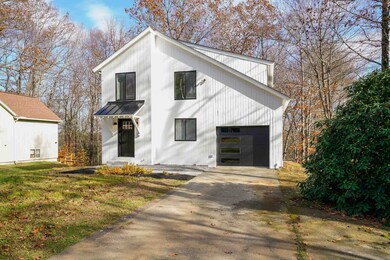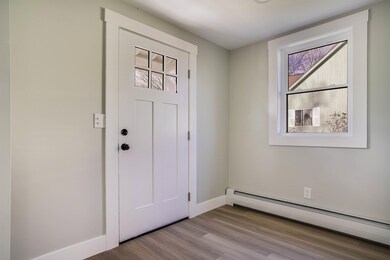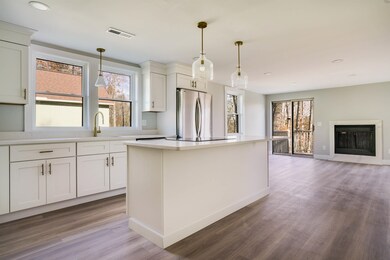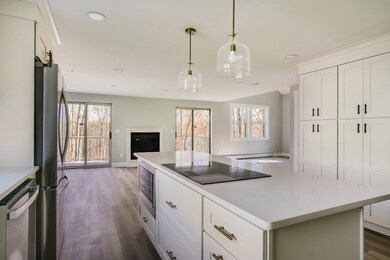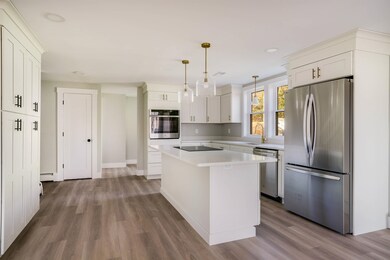
34 Caleb Dr Danville, NH 03819
Highlights
- Contemporary Architecture
- Baseboard Heating
- High Speed Internet
- Wooded Lot
- 1 Car Garage
About This Home
As of December 2024New to Market! Contemporary home has been recently updated with fresh paint, new flooring, a spacious kitchen design with gorgeous appliances! The first floor is open concept and gives a very cozy, yet still spacious vibe. Check it out now and get in before the holidays. Quick close is available. Agents please read non-public remarks regarding showings.
Last Agent to Sell the Property
Rising Phoenix Realty License #075163 Listed on: 11/20/2024
Home Details
Home Type
- Single Family
Est. Annual Taxes
- $8,001
Year Built
- Built in 1995
Lot Details
- 0.71 Acre Lot
- Property fronts a private road
- Lot Sloped Up
- Wooded Lot
- Property is zoned 1F Res
Parking
- 1 Car Garage
- Driveway
- Off-Street Parking
Home Design
- Contemporary Architecture
- Concrete Foundation
- Wood Frame Construction
- Shingle Roof
Interior Spaces
- 2-Story Property
Bedrooms and Bathrooms
- 3 Bedrooms
Unfinished Basement
- Walk-Out Basement
- Basement Fills Entire Space Under The House
Utilities
- Baseboard Heating
- 100 Amp Service
- Private Water Source
- Private Sewer
- High Speed Internet
Community Details
- Colby Pond Subdivision
Listing and Financial Details
- Legal Lot and Block 66 / 57
Ownership History
Purchase Details
Home Financials for this Owner
Home Financials are based on the most recent Mortgage that was taken out on this home.Purchase Details
Home Financials for this Owner
Home Financials are based on the most recent Mortgage that was taken out on this home.Purchase Details
Home Financials for this Owner
Home Financials are based on the most recent Mortgage that was taken out on this home.Purchase Details
Purchase Details
Purchase Details
Similar Homes in the area
Home Values in the Area
Average Home Value in this Area
Purchase History
| Date | Type | Sale Price | Title Company |
|---|---|---|---|
| Warranty Deed | $570,000 | None Available | |
| Warranty Deed | $570,000 | None Available | |
| Foreclosure Deed | $317,000 | None Available | |
| Foreclosure Deed | $317,000 | None Available | |
| Deed | $104,500 | -- | |
| Foreclosure Deed | $201,000 | -- | |
| Deed | $279,000 | -- | |
| Warranty Deed | $152,500 | -- | |
| Deed | $104,500 | -- | |
| Foreclosure Deed | $201,000 | -- | |
| Deed | $279,000 | -- | |
| Warranty Deed | $152,500 | -- |
Mortgage History
| Date | Status | Loan Amount | Loan Type |
|---|---|---|---|
| Open | $456,000 | Purchase Money Mortgage | |
| Closed | $456,000 | Purchase Money Mortgage | |
| Previous Owner | $200,000 | Purchase Money Mortgage | |
| Previous Owner | $217,000 | Stand Alone Refi Refinance Of Original Loan | |
| Previous Owner | $216,580 | Purchase Money Mortgage |
Property History
| Date | Event | Price | Change | Sq Ft Price |
|---|---|---|---|---|
| 02/01/2025 02/01/25 | Off Market | $570,000 | -- | -- |
| 12/30/2024 12/30/24 | Sold | $570,000 | 0.0% | $316 / Sq Ft |
| 12/01/2024 12/01/24 | Pending | -- | -- | -- |
| 11/20/2024 11/20/24 | For Sale | $569,900 | -- | $316 / Sq Ft |
Tax History Compared to Growth
Tax History
| Year | Tax Paid | Tax Assessment Tax Assessment Total Assessment is a certain percentage of the fair market value that is determined by local assessors to be the total taxable value of land and additions on the property. | Land | Improvement |
|---|---|---|---|---|
| 2024 | $3,969 | $179,500 | $110,500 | $69,000 |
| 2023 | $7,994 | $317,100 | $110,500 | $206,600 |
| 2022 | $6,218 | $317,100 | $110,500 | $206,600 |
| 2021 | $6,405 | $317,100 | $110,500 | $206,600 |
| 2020 | $6,609 | $251,300 | $86,400 | $164,900 |
| 2019 | $7,051 | $251,300 | $86,400 | $164,900 |
| 2018 | $7,021 | $251,300 | $86,400 | $164,900 |
| 2017 | $7,099 | $251,300 | $86,400 | $164,900 |
| 2016 | $6,697 | $251,300 | $86,400 | $164,900 |
| 2015 | $6,344 | $212,600 | $74,400 | $138,200 |
| 2014 | $6,304 | $212,600 | $74,400 | $138,200 |
| 2013 | $6,025 | $212,600 | $74,400 | $138,200 |
Agents Affiliated with this Home
-
Stephanie Marie

Seller's Agent in 2024
Stephanie Marie
Rising Phoenix Realty
1 in this area
47 Total Sales
-
Ali Ambrose
A
Buyer's Agent in 2024
Ali Ambrose
Century 21 NE Group
(978) 502-5672
3 in this area
48 Total Sales
Map
Source: PrimeMLS
MLS Number: 5022692
APN: DNVL-000001-000066-000057
- 156 G h Carter Dr
- 17 Brightstone Cir Unit 15
- 23 Brightstone Cir Unit 18
- 55 Driftwood Cir Unit 21
- 72 Cheney Ln Unit A
- 167 Colby Rd
- 67 Colby Rd
- 16 Giordani Ln
- 133 Main St
- 211 North Rd
- 217 North Rd
- 54 Judith St
- 17 Brightstone Way Unit 15
- 23 Brightstone Way Unit 18
- 21 Brightstone Way Unit 17
- 15 Brightstone Way Unit 14
- 30 Driftwood Cir Unit 11
- 5 Phillipswood Rd
- 96 Cotton Farm Rd
- 57 Compromise Ln
