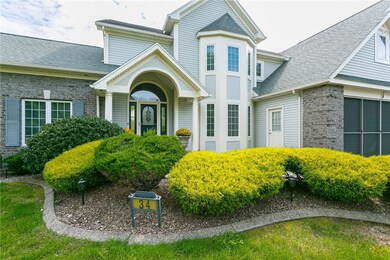The Custom Built In-Law you've been looking for is here!!!! Built in 2002, this Greece home has 5,800+ sqft of living space, 7 bedrooms, 5.5 baths, in the Hilton School District. The main home has 3/4 bedrooms, 2.5 baths, cathedral ceiling great room with built in shelving, gorgeous cherry hardwoods, expansive eat in kitchen with granite counters, 2nd floor laundry, and a theatre room!!! The in-law has 2 bedrooms, and an open layout with 36" doorways making it wheelchair accessible. Both the main house and in-law have separate living quarters in the basement with full egresses, full kitchens, full baths, and laundry areas. This home is set up perfect for the multi-generational living situation. Entertainers dream back yard offers a covered patio with outdoor kitchen and gas firepit built into the counter, heated 18 x 36 inground pool with aqua bot robotic cleaner, putting green, and man made creek!!! The 3 car garage with walkout basement, 4 car wide driveway, and 220V wall mount electric vehicle charging station allows for an abundance of vehicles and parking. Other exceptional features include; 3 individual heating and cooling systems (1-Theatre room carrier wall mount ac/heat, 1-main house with 4 zones, 1-in-law), Central vacuum, two 40 gallon power vented hot water tanks, 2 gas fireplaces, full audio and stereo theatre chairs, an irrigation system, fully fenced in yard, two utility sheds, and an artificial lawn. The possibilities are endless!!! By appointment only. Sqft measured by seller, which includes the theatre room and basement living quarters.







