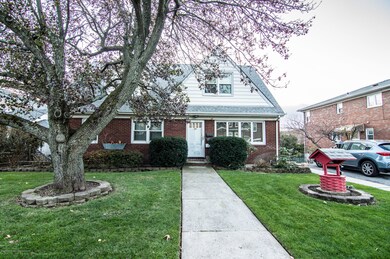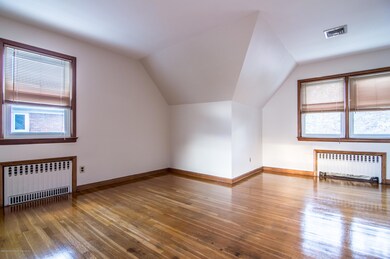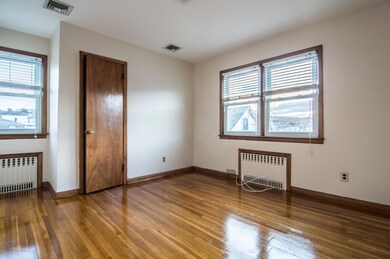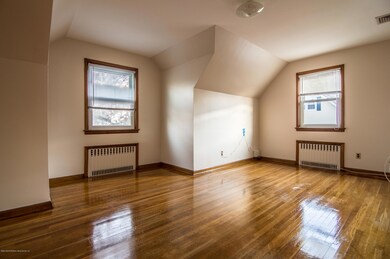
34 Cayuga Ave Staten Island, NY 10301
Sunnyside NeighborhoodEstimated Value: $776,000 - $1,066,000
Highlights
- Cape Cod Architecture
- Separate Formal Living Room
- 2 Car Detached Garage
- P.S. 35 The Clove Valley School Rated A
- Formal Dining Room
- 3-minute walk to Terrace Playground
About This Home
As of February 2018DO NOT MISS THE OPPORTUNITY TO PURCHASE THIS LEGAL 2 FAMILY WITH SPACIOUS TWO BEDROOM RENTAL. LOCATED IN THE CONVENIENT SUNNYSIDE AREA, CLOSE TO VZ BRIDGE, EXPRESS BUS, AND EXPRESSWAY. HOME IS IN EXCELLENT CONDITION, ALL NEWLY FINISHED HARDWOOD FLOORS THROUGHOUT, DETACHED TWO CAR GARAGE AND LARGE DRIVEWAY. MAIN UNIT HAS UPDATED EAT IN KITCHEN WITH ISLAND, LIVING ROOM AND BEAUTIFUL ADDITIONAL BRIGHT LARGE ROOM OFF KITCHEN WHICH WOULD BE USED AS FAMILY ROOM OR FORMAL DINING ROOM. THREE BEDROOMS AND FULL BATH. FINISHED BASEMENT HAS A FULL BATH AND LAUNDRY ROOM, EXIT TO LARGE YARD WITH SHED AND PATIO. NEW WINDOWS THROUGHOUT. SUNNY SECOND FLOOR APARTMENT IS OVERSIZED WITH EIK, TWO BEDROOMS, LIVING ROOM AND FULL BATH. SEPARATE UTILITIES, CENTRAL AIR. GREAT INCOME POTENTIAL.
Last Agent to Sell the Property
Tom Crimmins Realty, Ltd. License #10401301277 Listed on: 11/24/2017
Last Buyer's Agent
Nusreta Prelvukaj
Comfort Homes Realty Group Inc License #40PR0976380
Property Details
Home Type
- Multi-Family
Est. Annual Taxes
- $5,757
Year Built
- Built in 1955
Lot Details
- 7,000 Sq Ft Lot
- Lot Dimensions are 70x100
- Back Yard
Parking
- 2 Car Detached Garage
- Off-Street Parking
Home Design
- Duplex
- Cape Cod Architecture
- Brick Exterior Construction
- Aluminum Siding
Interior Spaces
- 1,739 Sq Ft Home
- 2-Story Property
- Ceiling Fan
- Separate Formal Living Room
- Formal Dining Room
Kitchen
- Eat-In Kitchen
- Dishwasher
Bedrooms and Bathrooms
- 5 Bedrooms
- Primary Bathroom is a Full Bathroom
Laundry
- Dryer
- Washer
Outdoor Features
- Patio
- Shed
Utilities
- Heating System Uses Natural Gas
- Hot Water Baseboard Heater
- 220 Volts
Listing and Financial Details
- Legal Lot and Block 0021 / 00656
- Assessor Parcel Number 00656-0021
Ownership History
Purchase Details
Home Financials for this Owner
Home Financials are based on the most recent Mortgage that was taken out on this home.Purchase Details
Similar Homes in Staten Island, NY
Home Values in the Area
Average Home Value in this Area
Purchase History
| Date | Buyer | Sale Price | Title Company |
|---|---|---|---|
| Alaj Nazmir | $810,000 | Old Republic National Title | |
| The Carmelo Lamarca & Agnes Lamarca Asse | -- | None Available |
Mortgage History
| Date | Status | Borrower | Loan Amount |
|---|---|---|---|
| Open | Alaj Nazmir | $295,000 |
Property History
| Date | Event | Price | Change | Sq Ft Price |
|---|---|---|---|---|
| 02/16/2018 02/16/18 | Sold | $810,000 | -2.4% | $466 / Sq Ft |
| 12/12/2017 12/12/17 | Pending | -- | -- | -- |
| 11/24/2017 11/24/17 | For Sale | $829,999 | -- | $477 / Sq Ft |
Tax History Compared to Growth
Tax History
| Year | Tax Paid | Tax Assessment Tax Assessment Total Assessment is a certain percentage of the fair market value that is determined by local assessors to be the total taxable value of land and additions on the property. | Land | Improvement |
|---|---|---|---|---|
| 2024 | $7,445 | $53,040 | $14,634 | $38,406 |
| 2023 | $7,514 | $36,998 | $15,155 | $21,843 |
| 2022 | $6,968 | $49,740 | $20,940 | $28,800 |
| 2021 | $7,273 | $42,900 | $20,940 | $21,960 |
| 2020 | $6,930 | $42,420 | $20,940 | $21,480 |
| 2019 | $6,462 | $39,840 | $20,940 | $18,900 |
| 2018 | $6,285 | $30,832 | $16,605 | $14,227 |
| 2017 | $5,342 | $29,088 | $18,458 | $10,630 |
| 2016 | $4,864 | $28,800 | $19,943 | $8,857 |
| 2015 | $4,126 | $27,284 | $16,790 | $10,494 |
| 2014 | $4,126 | $25,740 | $18,240 | $7,500 |
Agents Affiliated with this Home
-
Laura Mooney
L
Seller's Agent in 2018
Laura Mooney
Tom Crimmins Realty, Ltd.
(917) 715-9665
9 in this area
61 Total Sales
-
N
Buyer's Agent in 2018
Nusreta Prelvukaj
Comfort Homes Realty Group Inc
Map
Source: Staten Island Multiple Listing Service
MLS Number: 1115223
APN: 00656-0021
- 21 Cayuga Ave
- 1380 Clove Rd
- 1384 Clove Rd
- 1386 Clove Rd
- 0 Clove Rd
- 110 Ontario Ave
- 86 Tioga St
- 850 Howard Ave Unit 3J
- 125 Tioga St
- 118 van Cortlandt Ave
- 1 Foote Ave
- 1292 Victory Blvd
- 5 Hewitt Ave
- 83 Glenwood Ave
- 1197 Clove Rd
- 126 Waldron Ave
- 12 Ridge Ct
- 139 Highland Ave
- 0 Waldron Ave
- 106 Highland Ave






