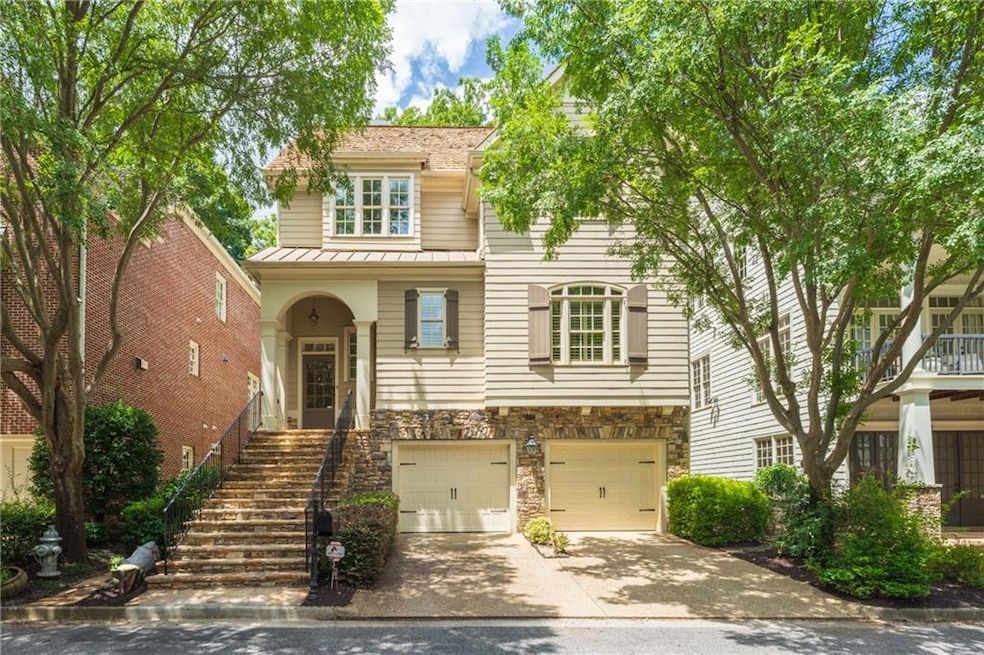This beautifully designed 4-bedroom, 4.5-bathroom (3BR/3BA'S ON THE SAME FLOOR) Hedgewood-built home—with a NEW CEDAR SHAKE ROOF & NEW HVAC SYSTEMS—features one of the most desirable and spacious floor plans in the sought-after Longleaf community, an established enclave tucked away in the heart of Buckhead. Offering timeless design, effortless indoor-outdoor living, and one of the larger homes in the community, this residence is ideal for those who want to personalize a well-planned layout without the burden of major system replacements.Inside, you’ll discover a light-filled interior with a spacious, open floor plan designed for today’s lifestyle. The large kitchen includes a generous island and breakfast room, and the fireside living room flows seamlessly to a large private porch—perfect for morning coffee, relaxed entertaining, or quiet evenings surrounded by greenery. A formal dining room, with detailed trim work and molding, comfortably seats twelve and sets the tone for elevated gatherings. The kitchen features granite countertops, stainless steel appliances, a gas range, double wall ovens, a generous butlers pantry, and a sunny breakfast nook—ideal for casual meals or coffee with friends. A cozy den, a stylish powder room, and convenient access to the two-car garage complete the main floor. Upstairs, the spacious and serene primary suite includes dual vanities, a soaking tub, a walk-in shower, and a private water closet, along with two walk-in closets with built-ins. Two additional ensuite bedrooms provide a perfect setup for family or guests, and a generously sized laundry room adds everyday convenience. The terrace level offers even more flexibility, with a second den, a fourth bedroom, and a full bath that can serve as a private guest retreat, media room, or home office—plus a daylight porch/storage space. The Longleaf community offers exceptional amenities, including parks, a gazebo, a playground, a dog walk, a fire pit gathering area, and a neighborhood security system. Enjoy being just minutes from world-class shopping and dining at Phipps Plaza, Chastain Park, GA-400, I-85, and I-285. Located in the award-winning Sarah Smith Elementary school district, this home truly offers the best of Buckhead living—peaceful, private, and part of a vibrant community with a lock-and-leave lifestyle. *THIS HOME OFFERS ELEVATOR POTENTIAL







