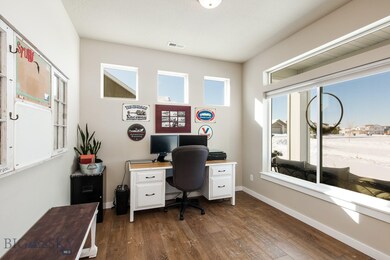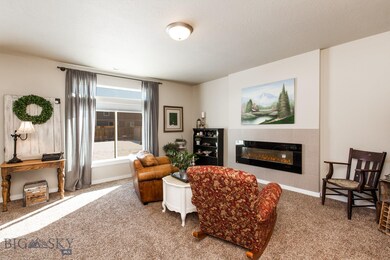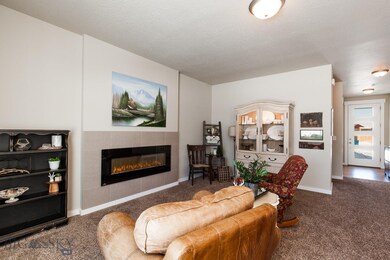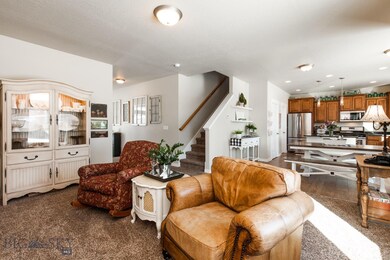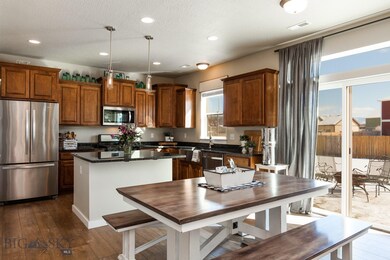
34 Connor Dr Bozeman, MT 59718
Highlights
- Mountain View
- Vaulted Ceiling
- Lawn
- Ridge View Elementary School Rated A-
- Traditional Architecture
- Covered patio or porch
About This Home
As of June 2021If you're searching for a fantastic home in an up and coming neighborhood, look no further! This is your home! Centrally located to Bozeman, Four Corners, and Belgrade, and 1/2 block to the neighborhood park, this meticulously maintained home has it all! With a living room on the main level and a family room upstairs, this home boasts plenty of opportunities to spread out. The front of the house welcomes a large, sunlit office while the open kitchen has stainless steel appliances and granite countertops throughout. The large master bedroom has a spacious en-suite bathroom with double vanities, walk-in shower, and walk-in closet. This 3 bedroom home has great space inside and out and feels like new. The fully landscaped lawn with underground sprinklers has a fenced backyard and a concrete patio that's perfect for entertaining. Invite your friends over to take in those mountain views! Come see why this should be your Home Sweet Home!
Last Agent to Sell the Property
Realty One Group Peak License #BRO-114949 Listed on: 03/15/2019

Home Details
Home Type
- Single Family
Est. Annual Taxes
- $3,231
Year Built
- Built in 2015
Lot Details
- 9,882 Sq Ft Lot
- Perimeter Fence
- Landscaped
- Sprinkler System
- Lawn
- Zoning described as AS - Agricultural Suburban
HOA Fees
- $30 Monthly HOA Fees
Parking
- 3 Car Attached Garage
- Garage Door Opener
Property Views
- Mountain
- Rural
Home Design
- Traditional Architecture
- Shingle Roof
- Asphalt Roof
- Hardboard
Interior Spaces
- 2,157 Sq Ft Home
- 2-Story Property
- Vaulted Ceiling
- Gas Fireplace
Kitchen
- Range
- Microwave
- Dishwasher
- Disposal
Flooring
- Partially Carpeted
- Laminate
Bedrooms and Bathrooms
- 3 Bedrooms
- Walk-In Closet
Laundry
- Dryer
- Washer
Home Security
- Carbon Monoxide Detectors
- Fire and Smoke Detector
Outdoor Features
- Covered patio or porch
Utilities
- No Cooling
- Forced Air Heating System
- Heating System Uses Natural Gas
- Phone Available
Listing and Financial Details
- Assessor Parcel Number 00RFF67242
Community Details
Overview
- Association fees include road maintenance
- Built by Sunrise Homes
- Gallatin Heights Subdivision
Recreation
- Community Playground
- Park
- Trails
Ownership History
Purchase Details
Home Financials for this Owner
Home Financials are based on the most recent Mortgage that was taken out on this home.Purchase Details
Home Financials for this Owner
Home Financials are based on the most recent Mortgage that was taken out on this home.Purchase Details
Home Financials for this Owner
Home Financials are based on the most recent Mortgage that was taken out on this home.Similar Homes in Bozeman, MT
Home Values in the Area
Average Home Value in this Area
Purchase History
| Date | Type | Sale Price | Title Company |
|---|---|---|---|
| Warranty Deed | -- | First American Title Co | |
| Warranty Deed | -- | First American Title Company | |
| Warranty Deed | -- | First American Title Company |
Mortgage History
| Date | Status | Loan Amount | Loan Type |
|---|---|---|---|
| Previous Owner | $428,741 | VA | |
| Previous Owner | $430,000 | VA | |
| Previous Owner | $251,920 | New Conventional |
Property History
| Date | Event | Price | Change | Sq Ft Price |
|---|---|---|---|---|
| 06/07/2021 06/07/21 | Sold | -- | -- | -- |
| 05/08/2021 05/08/21 | Pending | -- | -- | -- |
| 05/06/2021 05/06/21 | For Sale | $630,000 | +43.9% | $292 / Sq Ft |
| 06/20/2019 06/20/19 | Sold | -- | -- | -- |
| 05/21/2019 05/21/19 | Pending | -- | -- | -- |
| 03/15/2019 03/15/19 | For Sale | $437,900 | +39.1% | $203 / Sq Ft |
| 03/08/2016 03/08/16 | Sold | -- | -- | -- |
| 02/07/2016 02/07/16 | Pending | -- | -- | -- |
| 08/20/2015 08/20/15 | For Sale | $314,900 | -- | $146 / Sq Ft |
Tax History Compared to Growth
Tax History
| Year | Tax Paid | Tax Assessment Tax Assessment Total Assessment is a certain percentage of the fair market value that is determined by local assessors to be the total taxable value of land and additions on the property. | Land | Improvement |
|---|---|---|---|---|
| 2024 | $4,814 | $795,500 | $0 | $0 |
| 2023 | $5,659 | $795,500 | $0 | $0 |
| 2022 | $3,486 | $465,200 | $0 | $0 |
| 2021 | $3,692 | $465,200 | $0 | $0 |
| 2020 | $3,771 | $394,900 | $0 | $0 |
| 2019 | $3,544 | $357,600 | $0 | $0 |
| 2018 | $3,231 | $314,900 | $0 | $0 |
| 2017 | $3,190 | $314,900 | $0 | $0 |
| 2016 | $3,075 | $272,700 | $0 | $0 |
Agents Affiliated with this Home
-
Tristaen Bingham

Seller's Agent in 2021
Tristaen Bingham
Windermere Great Divide-Bozeman
(406) 589-7034
14 Total Sales
-
Kathy Simkins

Buyer's Agent in 2021
Kathy Simkins
Berkshire Hathaway - Bozeman
(406) 586-7676
70 Total Sales
-
LaDeen Arthun

Seller's Agent in 2019
LaDeen Arthun
Realty One Group Peak
(406) 577-0250
52 Total Sales
-
Voss Sartain

Seller's Agent in 2016
Voss Sartain
Keller Williams Montana Realty
(406) 539-5889
163 Total Sales
Map
Source: Big Sky Country MLS
MLS Number: 330819
APN: 06-0903-26-1-08-31-0000


