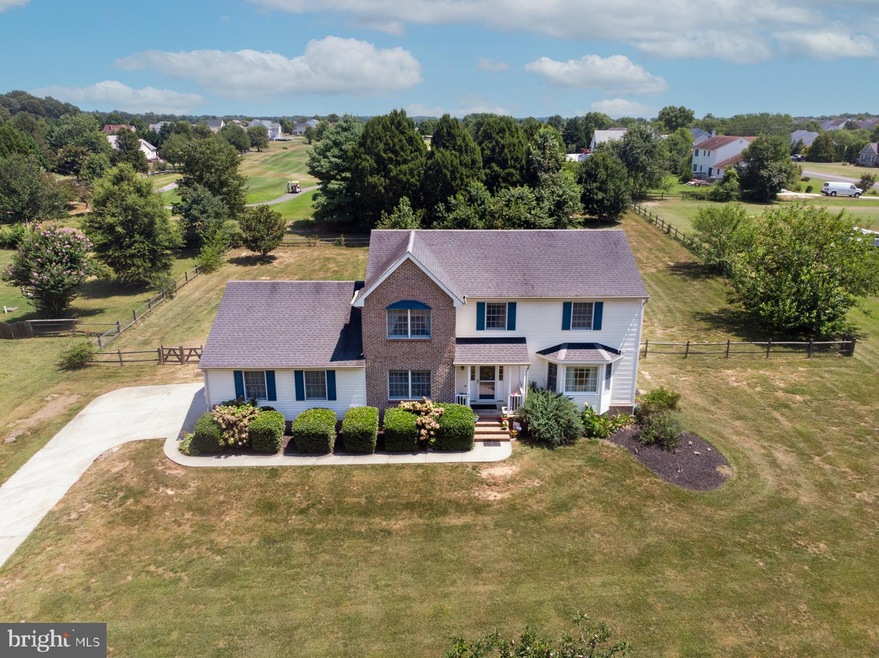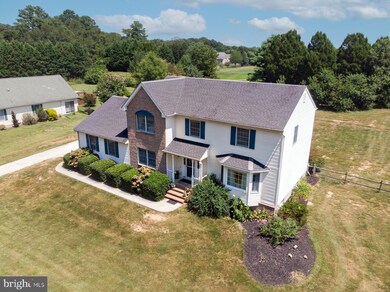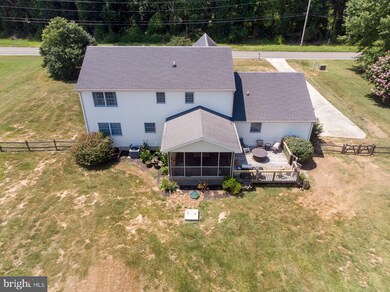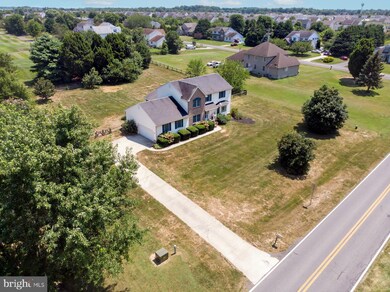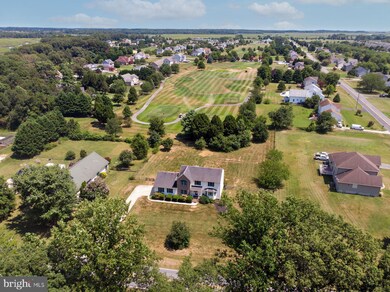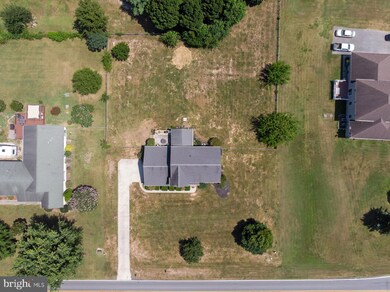
34 Cypress Branch Rd Magnolia, DE 19962
Estimated Value: $405,000 - $491,000
Highlights
- Golf Course View
- Deck
- Wood Flooring
- Allen Frear Elementary School Rated A
- Contemporary Architecture
- No HOA
About This Home
As of October 2021Welcome home to your golf course view home with all the perks and none of the expenses, i.e. no HOA. Sit on the spacious screened porch and enjoy your morning coffee as you listen to the birds and watch the sun rise over the golf course. Enjoy a cool drink in afternoon shade on the large deck. For sunsets and changing seasonal colors, take in the view from your living room bay window. With over 2300 sq ft of living space PLUS a fun finished basement, all on a fenced one-acre lot, there is plenty of room for everyone. From the large eat-in kitchen with tile backsplash, to the custom cabinets in the laundry room, to the floor-to-ceiling built-in shelving in one of the four bedrooms, to the finished basement with natural light, large rec room and cozy TV room, you will find this home meets your every need for home life, privacy, entertaining, work, play, storage, guests, and peace and quiet. Additional conveniences include a ring doorbell in front and a ring spotlight at the garage to allow you to see who’s delivering what from wherever you are. The yard is also wired for invisible fence setup. Bike and hike in the Hunn nature park just 4 minutes up the road, get your kayak in the water at Scotton’s landing just 6 minutes away, and simply walk to the golf course that abuts your backyard. To top it off, this home is in a fabulous location: it’s in the Caesar Rodney school district; it’s 10 minutes to Dover Air Force Base, and it has quick access to Rt 1 that will get you to Christiana Mall or the beach in 45 minutes. It’s time to make this place your own. Schedule your private tour today!
Home Details
Home Type
- Single Family
Est. Annual Taxes
- $1,622
Year Built
- Built in 1999
Lot Details
- 1 Acre Lot
- Lot Dimensions are 1.00 x 0.00
- Open Lot
- Sloped Lot
- Back and Side Yard
- Property is zoned AC
Parking
- 2 Car Direct Access Garage
- Side Facing Garage
- Garage Door Opener
Home Design
- Contemporary Architecture
- Brick Exterior Construction
- Architectural Shingle Roof
- Vinyl Siding
- Concrete Perimeter Foundation
Interior Spaces
- 2,317 Sq Ft Home
- Property has 2 Levels
- Ceiling Fan
- Family Room
- Living Room
- Formal Dining Room
- Golf Course Views
- Home Security System
- Laundry on main level
Kitchen
- Self-Cleaning Oven
- Built-In Range
- Microwave
- Dishwasher
- Kitchen Island
Flooring
- Wood
- Wall to Wall Carpet
- Vinyl
Bedrooms and Bathrooms
- 4 Bedrooms
- En-Suite Primary Bedroom
- Walk-In Closet
Partially Finished Basement
- Heated Basement
- Basement Fills Entire Space Under The House
- Interior Basement Entry
- Sump Pump
Outdoor Features
- Deck
- Exterior Lighting
Schools
- W.B. Simpson Elementary School
- Postlethwait Middle School
- Caesar Rodney High School
Utilities
- Forced Air Heating and Cooling System
- Cooling System Utilizes Natural Gas
- 200+ Amp Service
- Natural Gas Water Heater
- On Site Septic
- Cable TV Available
Community Details
- No Home Owners Association
- Jonathans Landing Subdivision
Listing and Financial Details
- Tax Lot 0500-000
- Assessor Parcel Number NM-00-10500-02-0500-000
Ownership History
Purchase Details
Home Financials for this Owner
Home Financials are based on the most recent Mortgage that was taken out on this home.Purchase Details
Home Financials for this Owner
Home Financials are based on the most recent Mortgage that was taken out on this home.Similar Homes in Magnolia, DE
Home Values in the Area
Average Home Value in this Area
Purchase History
| Date | Buyer | Sale Price | Title Company |
|---|---|---|---|
| Helthall Ryan | $385,000 | None Available | |
| Titus Natalie S | -- | None Available |
Mortgage History
| Date | Status | Borrower | Loan Amount |
|---|---|---|---|
| Open | Helthall Ryan | $60,000 | |
| Open | Helthall Ryan | $346,500 | |
| Previous Owner | Titus Natalie S | $175,000 | |
| Previous Owner | Titus Natalie S | $194,417 | |
| Previous Owner | Titus Natalie S | $210,250 | |
| Previous Owner | Titus Natalie S | $228,000 | |
| Previous Owner | Titus Patrick A | $125,000 |
Property History
| Date | Event | Price | Change | Sq Ft Price |
|---|---|---|---|---|
| 10/12/2021 10/12/21 | Sold | $385,000 | -3.7% | $166 / Sq Ft |
| 08/17/2021 08/17/21 | Pending | -- | -- | -- |
| 08/05/2021 08/05/21 | For Sale | $399,900 | -- | $173 / Sq Ft |
Tax History Compared to Growth
Tax History
| Year | Tax Paid | Tax Assessment Tax Assessment Total Assessment is a certain percentage of the fair market value that is determined by local assessors to be the total taxable value of land and additions on the property. | Land | Improvement |
|---|---|---|---|---|
| 2024 | $2,111 | $439,000 | $136,900 | $302,100 |
| 2023 | $2,097 | $68,600 | $9,000 | $59,600 |
| 2022 | $1,987 | $68,600 | $9,000 | $59,600 |
| 2021 | $1,963 | $68,600 | $9,000 | $59,600 |
| 2020 | $1,920 | $68,600 | $9,000 | $59,600 |
| 2019 | $1,856 | $68,600 | $9,000 | $59,600 |
| 2018 | $1,801 | $68,600 | $9,000 | $59,600 |
| 2017 | $1,758 | $68,600 | $0 | $0 |
| 2016 | $1,671 | $68,600 | $0 | $0 |
| 2015 | $1,440 | $68,600 | $0 | $0 |
| 2014 | $1,437 | $68,600 | $0 | $0 |
Agents Affiliated with this Home
-
Tori Lech

Seller's Agent in 2021
Tori Lech
Coldwell Banker Premier - Milford
(302) 670-8363
15 Total Sales
-
Candice Santoro

Buyer's Agent in 2021
Candice Santoro
Compass
(302) 584-3279
71 Total Sales
Map
Source: Bright MLS
MLS Number: DEKT2001624
APN: 7-00-10500-02-0500-000
- 541 W Birdie Ln
- 808 Evergreen Rd
- 297 Carriage Blvd
- 218 Carriage Blvd
- 266 S Marshview Terrace
- 314 Augusta National Dr
- 77 Augusta National Dr
- 40 Pacific Dunes Dr
- 99 Trumpeter Swan Way
- 113 Carriage Blvd
- 64 Farrow Ct
- 95 Carriage Blvd
- 63 Carriage Blvd
- 56 Carriage Blvd
- 551 Augusta National Dr
- 326 N Marshview Terrace
- 18 Metz Dr
- 481 Nicklaus Ln
- 665 Augusta National Dr
- 4290 S State St
- 34 Cypress Branch Rd
- 56 Cypress Branch Rd
- 663 Ponderosa Dr
- 0 Cypress Branch Rd Unit 5347740
- 78 Cypress Branch Rd
- 709 Ponderosa Dr
- 652 Ponderosa Dr
- 702 Ponderosa Dr
- 727 Ponderosa Dr
- 555 Masters Ln
- 96 Cypress Branch Rd
- 706 Ponderosa Dr
- 730 Ponderosa Dr
- 765 Ponderosa Dr
- 535 Masters Ln
- 128 Cypress Branch Rd
- 00 Golf Links Ln
- 556 Masters Ln
- 510 Ponderosa Dr
- 754 Ponderosa Dr
