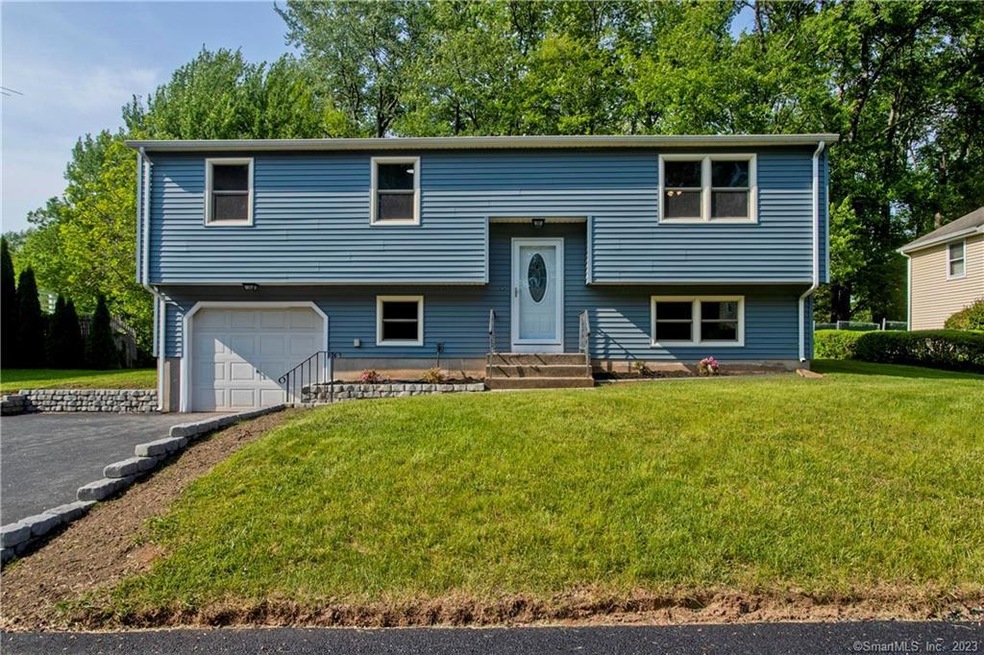
34 Deer Run Rd Meriden, CT 06451
South Meriden NeighborhoodHighlights
- Deck
- Attic
- 1 Car Attached Garage
- Raised Ranch Architecture
- No HOA
- Interior Lot
About This Home
As of July 2023Nothing left to do but to grab the keys and move in! This meticulously renovated 3 bedroom, 1.5 bath, 1 garage, raised ranch will do nothing less than impress. Perfectly tucked away in a desirable neighborhood, and within walking distance to Diamond Hill Park this home is in a prime location. While being able to enjoy the calm of being in a beautiful quiet neighborhood, it's still close to all the action being within 10 minutes of highways and most amenities
Some of the many upgrades that have been made to the house are Newly refinished floors in the living room and bedrooms, new tile in the bathrooms and kitchen as well as new granite counter tops, new floors in basement, new lighting throughout, new siding, newer windows throughout, newer heating system, central AC and much much more! Seller reserves the right to accept an offer at anytime. This one wont last long, schedule your showing today.
Highest and Best Tuesday 5.23 @NOON
Last Agent to Sell the Property
Naples Realty Group, LLC License #RES.0825013 Listed on: 05/16/2023
Home Details
Home Type
- Single Family
Est. Annual Taxes
- $5,501
Year Built
- Built in 1973
Lot Details
- 0.26 Acre Lot
- Interior Lot
Home Design
- Raised Ranch Architecture
- Concrete Foundation
- Frame Construction
- Asphalt Shingled Roof
- Vinyl Siding
Interior Spaces
- 1,752 Sq Ft Home
- Attic or Crawl Hatchway Insulated
- Gas Range
Bedrooms and Bathrooms
- 3 Bedrooms
Finished Basement
- Basement Fills Entire Space Under The House
- Interior Basement Entry
- Garage Access
Parking
- 1 Car Attached Garage
- Parking Deck
- Private Driveway
- Off-Street Parking
Outdoor Features
- Deck
Schools
- Benjamin Franklin Elementary School
- Francis T. Maloney High School
Utilities
- Central Air
- Heating System Uses Natural Gas
Community Details
- No Home Owners Association
Ownership History
Purchase Details
Home Financials for this Owner
Home Financials are based on the most recent Mortgage that was taken out on this home.Purchase Details
Home Financials for this Owner
Home Financials are based on the most recent Mortgage that was taken out on this home.Purchase Details
Purchase Details
Similar Homes in Meriden, CT
Home Values in the Area
Average Home Value in this Area
Purchase History
| Date | Type | Sale Price | Title Company |
|---|---|---|---|
| Warranty Deed | $330,000 | None Available | |
| Warranty Deed | $330,000 | None Available | |
| Warranty Deed | $220,000 | None Available | |
| Warranty Deed | $220,000 | None Available | |
| Quit Claim Deed | -- | None Available | |
| Quit Claim Deed | -- | None Available | |
| Deed | -- | -- |
Mortgage History
| Date | Status | Loan Amount | Loan Type |
|---|---|---|---|
| Open | $298,839 | FHA | |
| Closed | $298,839 | FHA | |
| Previous Owner | $35,000 | No Value Available |
Property History
| Date | Event | Price | Change | Sq Ft Price |
|---|---|---|---|---|
| 07/11/2023 07/11/23 | Sold | $330,000 | -2.9% | $188 / Sq Ft |
| 05/24/2023 05/24/23 | Pending | -- | -- | -- |
| 05/16/2023 05/16/23 | For Sale | $339,900 | +54.5% | $194 / Sq Ft |
| 01/18/2023 01/18/23 | Sold | $220,000 | +5.3% | $126 / Sq Ft |
| 01/06/2023 01/06/23 | Pending | -- | -- | -- |
| 01/03/2023 01/03/23 | For Sale | $209,000 | -- | $119 / Sq Ft |
Tax History Compared to Growth
Tax History
| Year | Tax Paid | Tax Assessment Tax Assessment Total Assessment is a certain percentage of the fair market value that is determined by local assessors to be the total taxable value of land and additions on the property. | Land | Improvement |
|---|---|---|---|---|
| 2024 | $5,742 | $158,130 | $66,360 | $91,770 |
| 2023 | $5,501 | $158,130 | $66,360 | $91,770 |
| 2022 | $5,217 | $158,130 | $66,360 | $91,770 |
| 2021 | $4,885 | $119,560 | $52,500 | $67,060 |
| 2020 | $4,885 | $119,560 | $52,500 | $67,060 |
| 2019 | $4,885 | $119,560 | $52,500 | $67,060 |
| 2018 | $4,907 | $119,560 | $52,500 | $67,060 |
| 2017 | $4,773 | $119,560 | $52,500 | $67,060 |
| 2016 | $4,397 | $120,050 | $44,870 | $75,180 |
| 2015 | $4,397 | $120,050 | $44,870 | $75,180 |
| 2014 | $4,291 | $120,050 | $44,870 | $75,180 |
Agents Affiliated with this Home
-
Suzie Larson

Seller's Agent in 2023
Suzie Larson
Turning Point Realty, LLC
(860) 601-3730
1 in this area
131 Total Sales
-
Erik Govoni

Seller's Agent in 2023
Erik Govoni
Naples Realty Group, LLC
(413) 273-9268
2 in this area
58 Total Sales
-
Valerie Nash

Seller Co-Listing Agent in 2023
Valerie Nash
KW Legacy Partners
(860) 605-6245
1 in this area
33 Total Sales
Map
Source: SmartMLS
MLS Number: 170570478
APN: MERI-000710-000305K-000003C-000022
- 60 Conwell Rd
- 151 Stevenson Rd
- 362 Main St
- 34 Village View Terrace Unit 34
- 29 Village View Terrace
- 155 Riverside Dr
- 96 Douglas Dr
- 1199 Cornerstone Ct
- 150 Douglas Dr
- 31 Bruce Ln
- 288 Riverside Dr
- 258 New Cheshire Rd
- 165 Edgemark Acres
- 355 Oregon Rd
- 185 Chimney Hill Rd
- 50 Meadow St
- 48 Westfort Dr
- 749 S Meriden Rd
- 475 Riverside Dr
- 5 Smith Place
