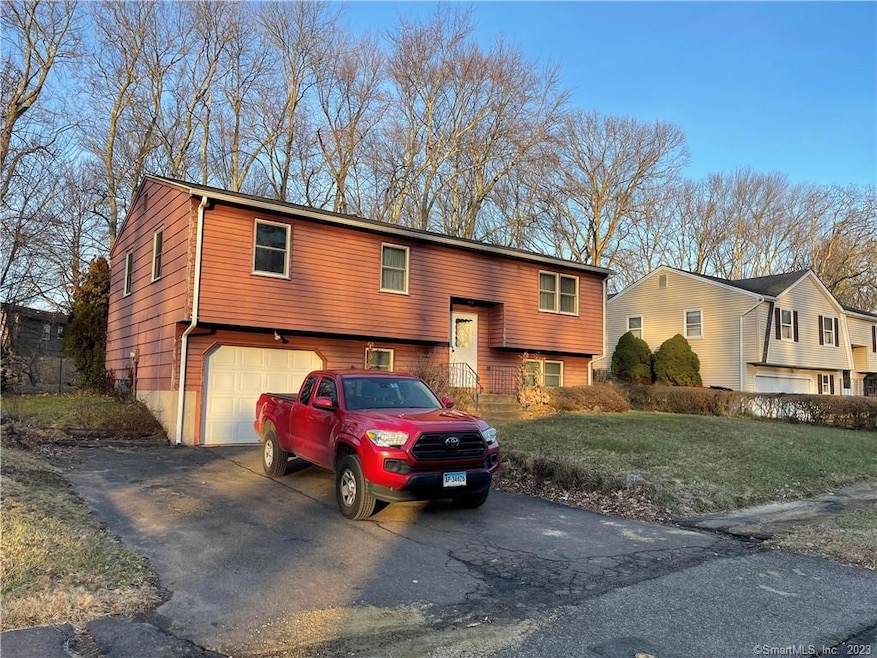
34 Deer Run Rd Meriden, CT 06451
South Meriden NeighborhoodHighlights
- Deck
- Raised Ranch Architecture
- No HOA
- Property is near public transit
- Attic
- Thermal Windows
About This Home
As of July 2023Don’t miss this opportunity!!! South Meriden. Solidly built 3 bedroom one bath raised ranch in a desirable neighborhood! Close to all major shopping. 3 generously sized bedrooms feature hardwood floors. Just put in some elbow grease and sweat equity and this will be your beautiful new home! Central air and newer roof and forced natural gas furnace. Updated hot water heater, updated vinyl windows. 100 amp service in garage. There are waste line rough-ins for a half bath in the basement laundry room. Large level and mostly fenced back yard. Sold AS-IS, Where-is. Inspections for buyer info only. Will not pass for any government financing.
Last Agent to Sell the Property
Turning Point Realty, LLC License #REB.0790888 Listed on: 01/03/2023
Home Details
Home Type
- Single Family
Est. Annual Taxes
- $5,217
Year Built
- Built in 1973
Lot Details
- 0.26 Acre Lot
- Cleared Lot
Home Design
- Raised Ranch Architecture
- Concrete Foundation
- Frame Construction
- Asphalt Shingled Roof
- Wood Siding
Interior Spaces
- 1,752 Sq Ft Home
- Thermal Windows
- Attic
Kitchen
- Gas Range
- Dishwasher
Bedrooms and Bathrooms
- 3 Bedrooms
Laundry
- Washer
- Gas Dryer
Basement
- Walk-Out Basement
- Basement Fills Entire Space Under The House
- Interior Basement Entry
- Garage Access
Parking
- 1 Car Garage
- Basement Garage
- Tuck Under Garage
- Parking Deck
- Private Driveway
Outdoor Features
- Deck
Location
- Property is near public transit
- Property is near shops
Utilities
- Central Air
- Heating System Uses Natural Gas
Community Details
- No Home Owners Association
- Public Transportation
Ownership History
Purchase Details
Home Financials for this Owner
Home Financials are based on the most recent Mortgage that was taken out on this home.Purchase Details
Home Financials for this Owner
Home Financials are based on the most recent Mortgage that was taken out on this home.Purchase Details
Purchase Details
Similar Homes in Meriden, CT
Home Values in the Area
Average Home Value in this Area
Purchase History
| Date | Type | Sale Price | Title Company |
|---|---|---|---|
| Warranty Deed | $330,000 | None Available | |
| Warranty Deed | $330,000 | None Available | |
| Warranty Deed | $220,000 | None Available | |
| Warranty Deed | $220,000 | None Available | |
| Quit Claim Deed | -- | None Available | |
| Quit Claim Deed | -- | None Available | |
| Deed | -- | -- |
Mortgage History
| Date | Status | Loan Amount | Loan Type |
|---|---|---|---|
| Open | $298,839 | FHA | |
| Closed | $298,839 | FHA | |
| Previous Owner | $35,000 | No Value Available |
Property History
| Date | Event | Price | Change | Sq Ft Price |
|---|---|---|---|---|
| 07/11/2023 07/11/23 | Sold | $330,000 | -2.9% | $188 / Sq Ft |
| 05/24/2023 05/24/23 | Pending | -- | -- | -- |
| 05/16/2023 05/16/23 | For Sale | $339,900 | +54.5% | $194 / Sq Ft |
| 01/18/2023 01/18/23 | Sold | $220,000 | +5.3% | $126 / Sq Ft |
| 01/06/2023 01/06/23 | Pending | -- | -- | -- |
| 01/03/2023 01/03/23 | For Sale | $209,000 | -- | $119 / Sq Ft |
Tax History Compared to Growth
Tax History
| Year | Tax Paid | Tax Assessment Tax Assessment Total Assessment is a certain percentage of the fair market value that is determined by local assessors to be the total taxable value of land and additions on the property. | Land | Improvement |
|---|---|---|---|---|
| 2024 | $5,742 | $158,130 | $66,360 | $91,770 |
| 2023 | $5,501 | $158,130 | $66,360 | $91,770 |
| 2022 | $5,217 | $158,130 | $66,360 | $91,770 |
| 2021 | $4,885 | $119,560 | $52,500 | $67,060 |
| 2020 | $4,885 | $119,560 | $52,500 | $67,060 |
| 2019 | $4,885 | $119,560 | $52,500 | $67,060 |
| 2018 | $4,907 | $119,560 | $52,500 | $67,060 |
| 2017 | $4,773 | $119,560 | $52,500 | $67,060 |
| 2016 | $4,397 | $120,050 | $44,870 | $75,180 |
| 2015 | $4,397 | $120,050 | $44,870 | $75,180 |
| 2014 | $4,291 | $120,050 | $44,870 | $75,180 |
Agents Affiliated with this Home
-
Suzie Larson

Seller's Agent in 2023
Suzie Larson
Turning Point Realty, LLC
(860) 601-3730
1 in this area
131 Total Sales
-
Erik Govoni

Seller's Agent in 2023
Erik Govoni
Naples Realty Group, LLC
(413) 273-9268
2 in this area
58 Total Sales
-
Valerie Nash

Seller Co-Listing Agent in 2023
Valerie Nash
KW Legacy Partners
(860) 605-6245
1 in this area
33 Total Sales
Map
Source: SmartMLS
MLS Number: 170542609
APN: MERI-000710-000305K-000003C-000022
- 60 Conwell Rd
- 151 Stevenson Rd
- 362 Main St
- 34 Village View Terrace Unit 34
- 29 Village View Terrace
- 155 Riverside Dr
- 96 Douglas Dr
- 1199 Cornerstone Ct
- 150 Douglas Dr
- 31 Bruce Ln
- 288 Riverside Dr
- 258 New Cheshire Rd
- 165 Edgemark Acres
- 355 Oregon Rd
- 185 Chimney Hill Rd
- 50 Meadow St
- 48 Westfort Dr
- 749 S Meriden Rd
- 475 Riverside Dr
- 5 Smith Place
