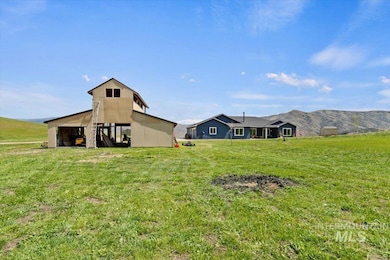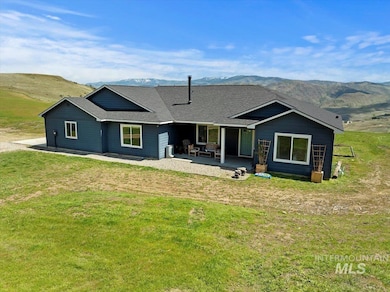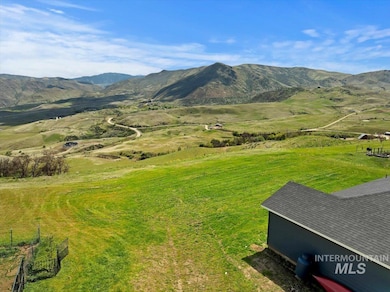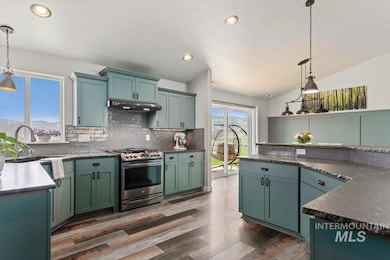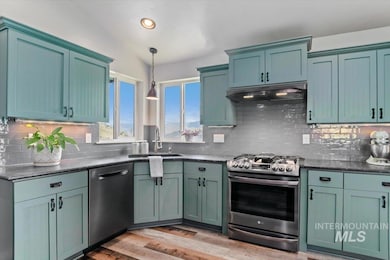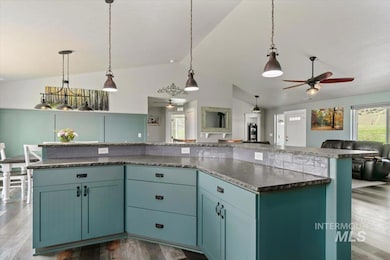34 Deirdre Dr Horseshoe Bend, ID 83629
Estimated payment $7,375/month
Highlights
- Horses Allowed in Community
- Wood Burning Stove
- Recreation Room
- 20 Acre Lot
- Property Near a Canyon
- Freestanding Bathtub
About This Home
Experience the tranquility of country living just 15 minutes past Avimor! This stunning single-level home sits on 20 serene acres with breathtaking panoramic views, right outside your door. This beauty features a spacious split-bedroom layout, vaulted ceilings & an airy open floorplan perfect for everyday living or entertaining. Massive 30x40 shop with loft & observation deck is ideal for storing recreational toys or creating your dream workshop. Great room centers around a cozy wood stove, while the kitchen features SS appliances, gas range, granite counters, breakfast bar & butler’s pantry. Relax in the expanded primary suite boasting a generous walk-in closet & private bathroom w/dual vanities, granite counter & a freestanding soaker tub. Large bonus room serves as 4th BR or media room. Outside you'll find a chicken coop, dog run & low-maintenance Hardie siding. Access road in place to lower acreage w/potential for additional build sites. Live your Idaho dream in this peaceful setting with room to roam!
Listing Agent
Silvercreek Realty Group Brokerage Phone: 208-377-0422 Listed on: 09/17/2025

Home Details
Home Type
- Single Family
Est. Annual Taxes
- $2,588
Year Built
- Built in 2018
Lot Details
- 20 Acre Lot
- Property Near a Canyon
- Dog Run
- Partially Fenced Property
- Wire Fence
- Lot Has A Rolling Slope
- Garden
HOA Fees
- $50 Monthly HOA Fees
Parking
- 2 Car Attached Garage
- Drive Through
Home Design
- Frame Construction
- Architectural Shingle Roof
- Composition Roof
- HardiePlank Type
Interior Spaces
- 2,646 Sq Ft Home
- 1-Story Property
- Vaulted Ceiling
- 1 Fireplace
- Wood Burning Stove
- Great Room
- Family Room
- Den
- Recreation Room
- Loft
- Property Views
Kitchen
- Breakfast Bar
- Butlers Pantry
- Gas Oven
- Gas Range
- Dishwasher
- Kitchen Island
- Granite Countertops
- Disposal
Flooring
- Carpet
- Laminate
Bedrooms and Bathrooms
- 4 Main Level Bedrooms
- Split Bedroom Floorplan
- En-Suite Primary Bedroom
- Walk-In Closet
- 3 Bathrooms
- Double Vanity
- Freestanding Bathtub
Outdoor Features
- Covered Patio or Porch
- Shop
Schools
- Horseshoe Elementary School
- Horse Shoe Jr Middle School
- Horseshoe Bend High School
Farming
- Chicken Farm
Utilities
- Forced Air Heating and Cooling System
- Wood Insert Heater
- Well
- Electric Water Heater
- Septic Tank
Listing and Financial Details
- Assessor Parcel Number RP06N02E045901
Community Details
Recreation
- Horses Allowed in Community
Map
Home Values in the Area
Average Home Value in this Area
Tax History
| Year | Tax Paid | Tax Assessment Tax Assessment Total Assessment is a certain percentage of the fair market value that is determined by local assessors to be the total taxable value of land and additions on the property. | Land | Improvement |
|---|---|---|---|---|
| 2025 | $2,434 | $942,315 | $388,000 | $554,315 |
| 2024 | $2,434 | $934,849 | $388,000 | $546,849 |
| 2023 | $2,425 | $805,849 | $384,000 | $421,849 |
| 2022 | $2,717 | $749,487 | $322,000 | $427,487 |
| 2021 | $2,625 | $458,325 | $197,000 | $261,325 |
| 2020 | $2,187 | $469,325 | $83,000 | $386,325 |
| 2019 | $2,616 | $353,678 | $76,000 | $277,678 |
Property History
| Date | Event | Price | List to Sale | Price per Sq Ft |
|---|---|---|---|---|
| 09/17/2025 09/17/25 | For Sale | $1,380,000 | -- | $522 / Sq Ft |
Purchase History
| Date | Type | Sale Price | Title Company |
|---|---|---|---|
| Quit Claim Deed | -- | Pioneer Title Co Of Ada | |
| Quit Claim Deed | -- | Pioneer Title Co Of Ada |
Mortgage History
| Date | Status | Loan Amount | Loan Type |
|---|---|---|---|
| Open | $299,652 | FHA |
Source: Intermountain MLS
MLS Number: 98961849
APN: RP06N02E045901
- Parcel C Deirdre Ln
- Parcel 1 Benjamin Ln
- 2 Brook Ln
- TBD Webster Ln - A
- 170 Summit Ridge Rd
- 25 Horseshu Vue Cir
- 442 Old Highway 55
- 19 Hisaw Rd
- 3 Bread Loaf Rd
- 6266 Idaho 55
- TBD Breadloaf Rd
- 3 Branch Rd
- Parcel C Pioneer Rd
- 115 Payette River Ave
- 237 Caribou Ct
- 221 Moose St
- 216 Moose St
- 234 Caribou Ct
- 103 Bighorn St
- 117 Caribou St
- 7475 W Swain Ln
- 4337 N Waltz Ln
- 8884 W Hill Rd Pkwy
- 583 Amanita St Unit 583
- 7890 W Powell St
- 2411 E Riverside Dr
- 827 E Riverside Dr
- 9557 W State St
- 1193 E Lone Shore Dr
- 8448 W Limelight St
- 6389 W Bluebird Ln Unit ID1322140P
- 6019-6077 N Tarako Ave
- 8255 W Limelight St
- 6731 Saxton Ave
- 6737 Saxton Ave
- 7570 W State St
- 1405 W Chance Ct
- 191 N Cove Colony Way
- 6521 W Lucky Ln Unit 201
- 6230 W State St
Ask me questions while you tour the home.

