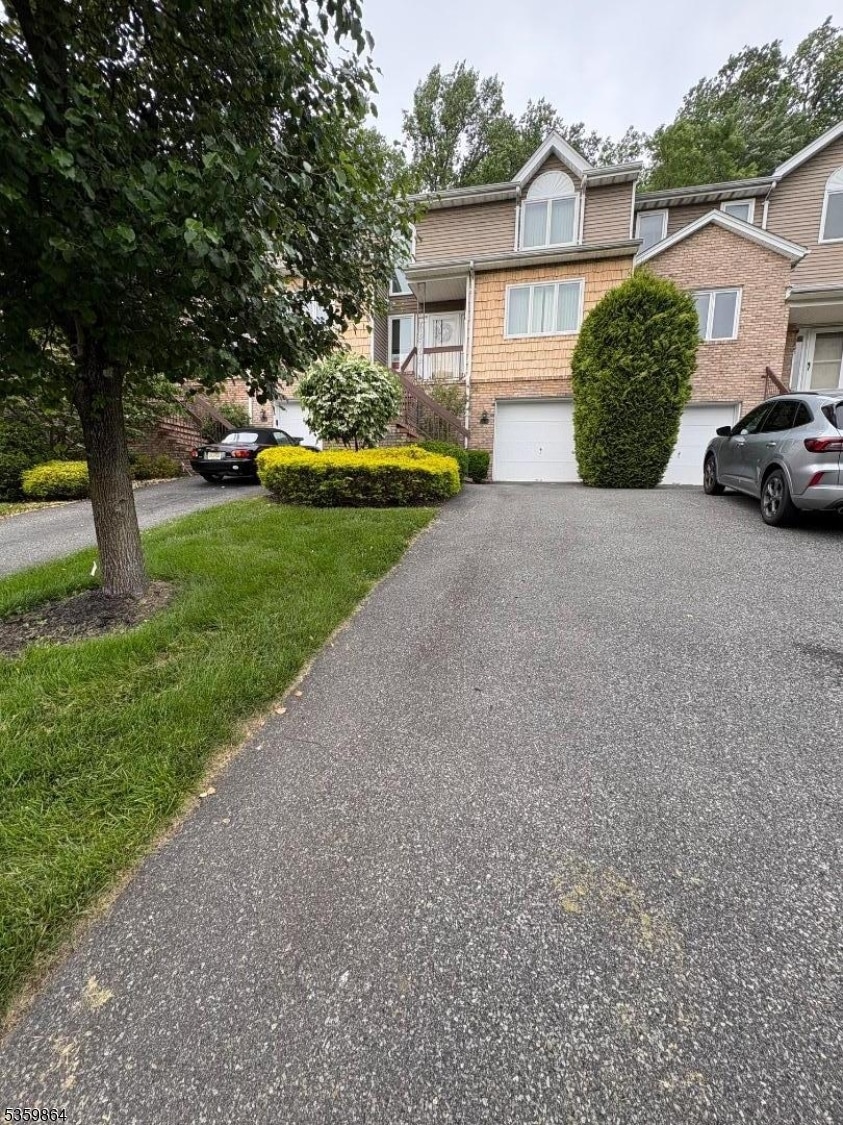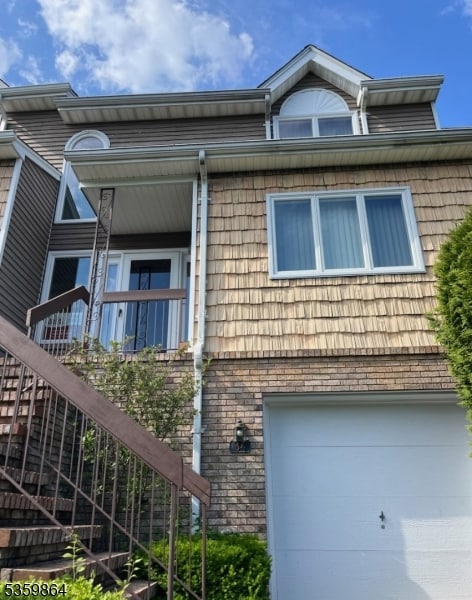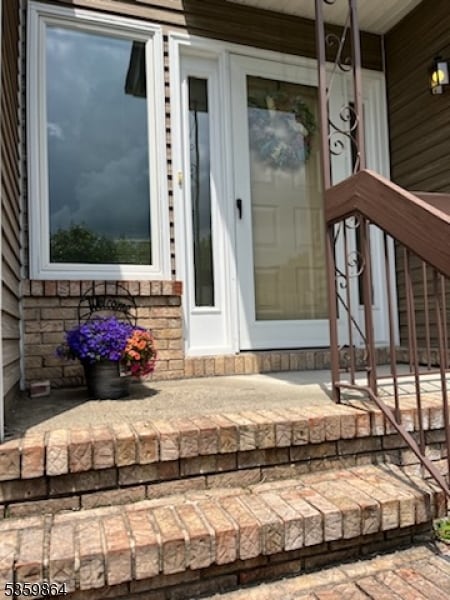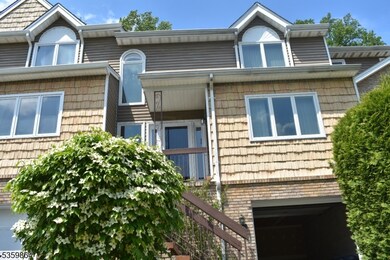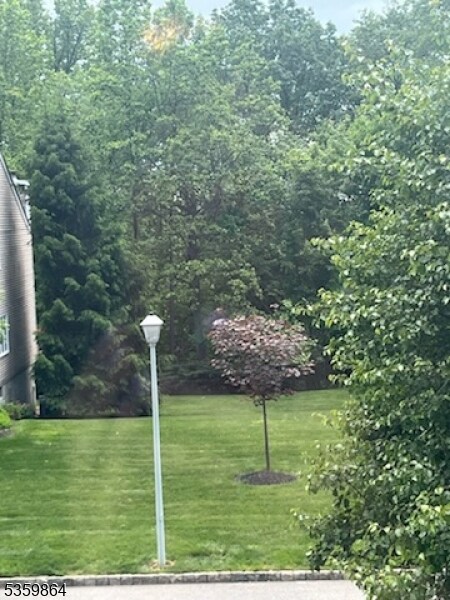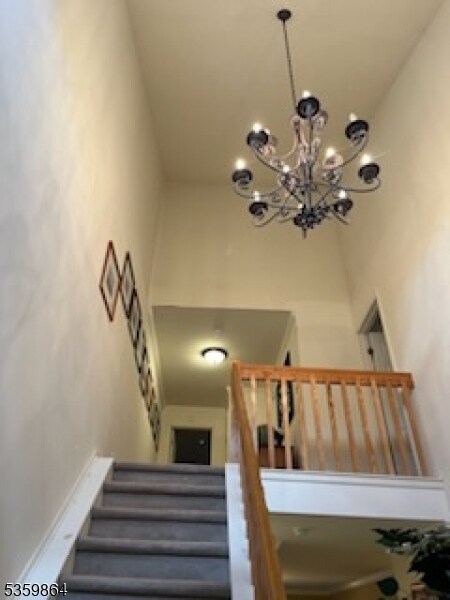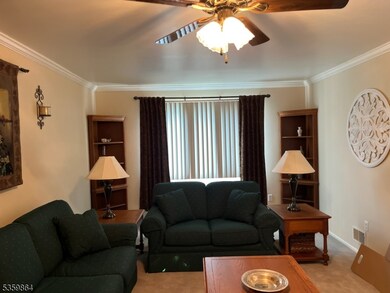Welcome to this beautifully maintained Skyview Heights 3 floor Townhome! New neutral paint, crown molding, and professional cleaning throughout, no detail has been spared to make you feel right at home. HOA offers outdoor heated pool, clubhouse, tennis and pickleball courts for an extremely reasonable fee. Located 5 min. from the Morris Plains Train Station, 35 min. from Newark Airport, mins. from top schools, shopping, dining and major highways this home offers both comfort, convenience and a beautifully established community. Step into impressive two-story foyer to experience the tasteful decor such as the striking vertical artwork which will remain in the home. Natural light flows through updated windows. Upgraded lighting fixtures enhance every room. Family room to right of foyer features custom corner cabinets and an entertainment center, both included for you. Continue to the eat-in kitchen, where you'll find upgraded cabinetry and lighting. Adjacent to the kitchen are the formal dining room & Living Room. Living room is a true highlight, with centrally located wood burning fireplace flanked by skylights that allow more natural light. Half bath features upgraded lighting, fresh paint, and crown molding. Backyard view includes dramatic hardscaping and lush greenery, visible from the Living Room, spacious deck & master bedroom. Massive master suite includes a walk-in closet and bath, making king-sized bed look small. Guest suite features a walk-in closet & full bath.

