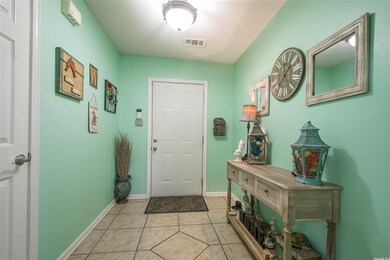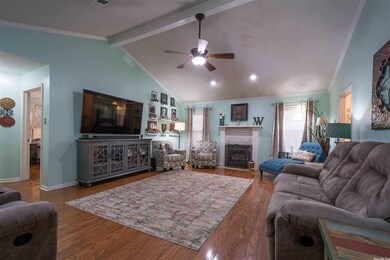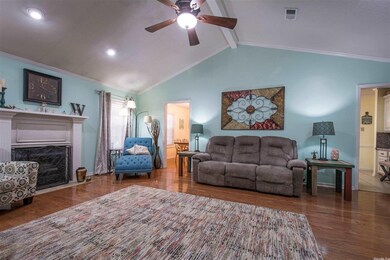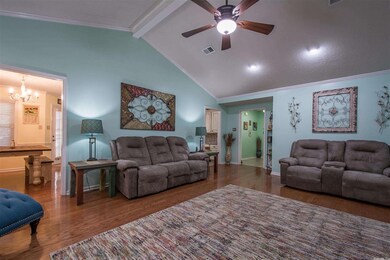
Highlights
- Deck
- Vaulted Ceiling
- Wood Flooring
- Eastside Elementary School Rated A
- Traditional Architecture
- Separate Formal Living Room
About This Home
As of August 2023Every update you can imagine. No detail overlooked! Immaculate 3 bedroom, 2 bath with large living room perfect for gatherings of family or friends. The kitchen you've always dreamed of with a new gas stove, granite countertops, built-in desk, and pantry. The master bedroom has his and her closets, and the ensuite bathroom features an oversized custom step-in tile shower. All this with a backyard designed for entertaining with an extended deck, additional pavers, and a fire pit! See agent remarks.
Home Details
Home Type
- Single Family
Est. Annual Taxes
- $1,665
Year Built
- Built in 1998
Lot Details
- Wood Fence
- Landscaped
- Level Lot
Home Design
- Traditional Architecture
- Slab Foundation
- Architectural Shingle Roof
Interior Spaces
- 1,877 Sq Ft Home
- 1-Story Property
- Vaulted Ceiling
- Ceiling Fan
- Gas Log Fireplace
- Insulated Windows
- Window Treatments
- Insulated Doors
- Separate Formal Living Room
- Formal Dining Room
Kitchen
- Eat-In Kitchen
- Breakfast Bar
- Stove
- Gas Range
- <<microwave>>
- Plumbed For Ice Maker
- Dishwasher
- Disposal
Flooring
- Wood
- Tile
Bedrooms and Bathrooms
- 3 Bedrooms
- 2 Full Bathrooms
- Walk-in Shower
Laundry
- Laundry Room
- Washer Hookup
Parking
- 2 Car Garage
- Parking Pad
- Automatic Garage Door Opener
Outdoor Features
- Deck
- Patio
Utilities
- Central Heating and Cooling System
- Co-Op Electric
- Gas Water Heater
Ownership History
Purchase Details
Home Financials for this Owner
Home Financials are based on the most recent Mortgage that was taken out on this home.Purchase Details
Purchase Details
Home Financials for this Owner
Home Financials are based on the most recent Mortgage that was taken out on this home.Purchase Details
Home Financials for this Owner
Home Financials are based on the most recent Mortgage that was taken out on this home.Purchase Details
Home Financials for this Owner
Home Financials are based on the most recent Mortgage that was taken out on this home.Purchase Details
Purchase Details
Purchase Details
Purchase Details
Purchase Details
Similar Homes in Cabot, AR
Home Values in the Area
Average Home Value in this Area
Purchase History
| Date | Type | Sale Price | Title Company |
|---|---|---|---|
| Warranty Deed | $257,000 | None Listed On Document | |
| Warranty Deed | -- | None Available | |
| Warranty Deed | -- | None Available | |
| Warranty Deed | $162,500 | -- | |
| Warranty Deed | -- | -- | |
| Warranty Deed | -- | -- | |
| Warranty Deed | $129,000 | -- | |
| Warranty Deed | $129,000 | -- | |
| Quit Claim Deed | -- | -- | |
| Warranty Deed | $120,000 | -- | |
| Warranty Deed | $15,000 | -- | |
| Warranty Deed | $16,000 | -- |
Mortgage History
| Date | Status | Loan Amount | Loan Type |
|---|---|---|---|
| Open | $249,290 | New Conventional | |
| Previous Owner | $230,000 | VA | |
| Previous Owner | $50,000 | Credit Line Revolving | |
| Previous Owner | $154,375 | New Conventional | |
| Previous Owner | $142,650 | Stand Alone Refi Refinance Of Original Loan | |
| Previous Owner | $113,800 | No Value Available | |
| Previous Owner | $29,800 | No Value Available | |
| Previous Owner | $29,800 | Purchase Money Mortgage |
Property History
| Date | Event | Price | Change | Sq Ft Price |
|---|---|---|---|---|
| 06/08/2025 06/08/25 | Pending | -- | -- | -- |
| 05/25/2025 05/25/25 | For Sale | $285,000 | +10.9% | $138 / Sq Ft |
| 08/01/2023 08/01/23 | Sold | $257,000 | -1.1% | $125 / Sq Ft |
| 07/27/2023 07/27/23 | Pending | -- | -- | -- |
| 05/29/2023 05/29/23 | Price Changed | $259,750 | -1.4% | $126 / Sq Ft |
| 05/14/2023 05/14/23 | Price Changed | $263,500 | -0.6% | $128 / Sq Ft |
| 05/06/2023 05/06/23 | For Sale | $265,000 | +15.2% | $129 / Sq Ft |
| 10/12/2021 10/12/21 | Sold | $230,000 | +2.3% | $123 / Sq Ft |
| 09/11/2021 09/11/21 | Pending | -- | -- | -- |
| 09/09/2021 09/09/21 | For Sale | $224,900 | +38.4% | $120 / Sq Ft |
| 10/08/2014 10/08/14 | Sold | $162,500 | -1.5% | $78 / Sq Ft |
| 09/08/2014 09/08/14 | Pending | -- | -- | -- |
| 07/11/2014 07/11/14 | For Sale | $165,000 | -- | $79 / Sq Ft |
Tax History Compared to Growth
Tax History
| Year | Tax Paid | Tax Assessment Tax Assessment Total Assessment is a certain percentage of the fair market value that is determined by local assessors to be the total taxable value of land and additions on the property. | Land | Improvement |
|---|---|---|---|---|
| 2024 | $1,731 | $34,000 | $3,600 | $30,400 |
| 2023 | $1,731 | $34,000 | $3,600 | $30,400 |
| 2022 | $1,351 | $34,000 | $3,600 | $30,400 |
| 2021 | $1,356 | $34,000 | $3,600 | $30,400 |
| 2020 | $1,665 | $32,720 | $3,600 | $29,120 |
| 2019 | $1,665 | $32,720 | $3,600 | $29,120 |
| 2018 | $1,616 | $32,720 | $3,600 | $29,120 |
| 2017 | $1,502 | $32,720 | $3,600 | $29,120 |
| 2016 | $1,616 | $32,720 | $3,600 | $29,120 |
| 2015 | $1,558 | $0 | $0 | $0 |
| 2014 | $1,208 | $31,530 | $3,600 | $27,930 |
Agents Affiliated with this Home
-
Kassi Bell

Seller's Agent in 2025
Kassi Bell
Back Porch Realty
(501) 882-9626
198 Total Sales
-
A
Seller's Agent in 2023
Adam Philip
Eagle Rock Realty - Little Rock
-
Hannah Richey

Buyer's Agent in 2023
Hannah Richey
McGraw Realtors - Benton
(870) 820-7973
31 Total Sales
-
Sara Lynn

Seller's Agent in 2021
Sara Lynn
iRealty Arkansas - Sherwood
(501) 319-5016
89 Total Sales
-
Daniel Rodriguez

Buyer's Agent in 2021
Daniel Rodriguez
Epique Realty
(501) 747-3624
132 Total Sales
-
Patty Knox

Seller's Agent in 2014
Patty Knox
CBRPM Group
(501) 843-3505
45 Total Sales
Map
Source: Cooperative Arkansas REALTORS® MLS
MLS Number: 21029427
APN: 720-67056-000
- 14 Woodbridge Dr
- 15 Diamond Dr
- 17 Berry Patch Dr
- 103 Forest Loop
- 13 Blueberry Ln
- 21 Red Oak Dr
- 10 Blueberry Ln
- 10 Applewood Cir
- 45 Woodbridge Dr
- 16 Applewood Cir
- 10 White Oak Dr
- 1401 E Main St
- 11 Willow Cove
- 3034 E Main St
- 3072 E Main St
- 3026 E Main St
- 2964 E Main St
- 2446 E Main St
- 2434 E Main St
- 2912 E Main St






