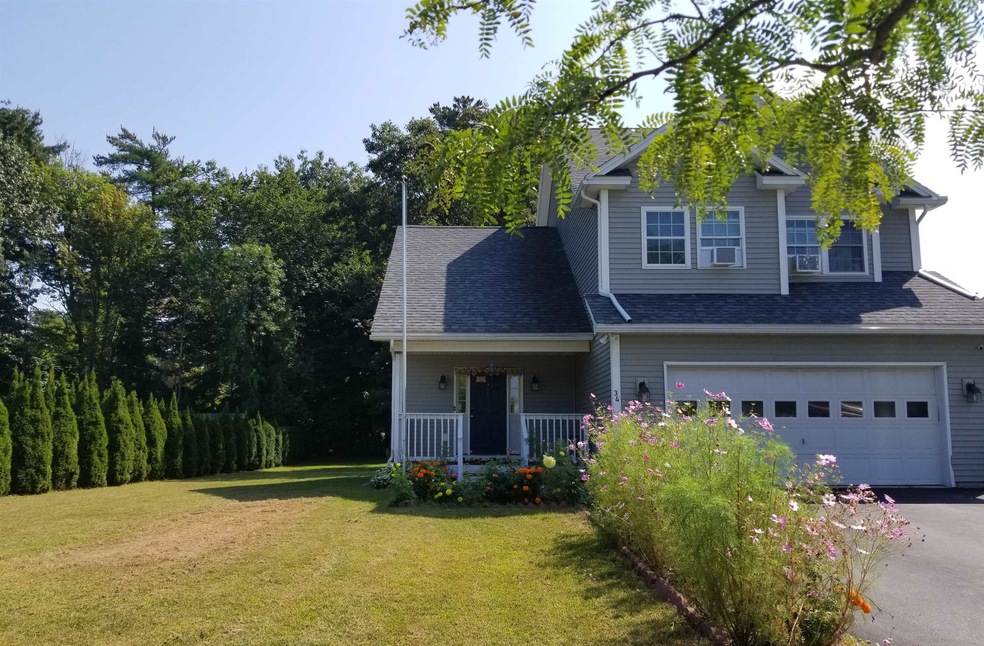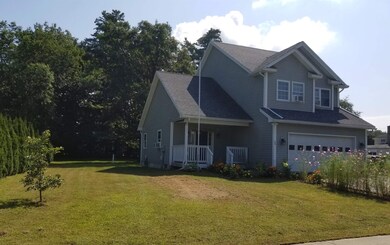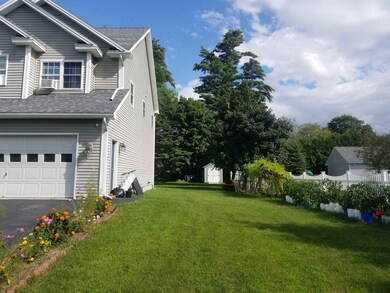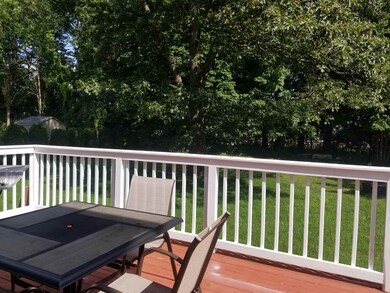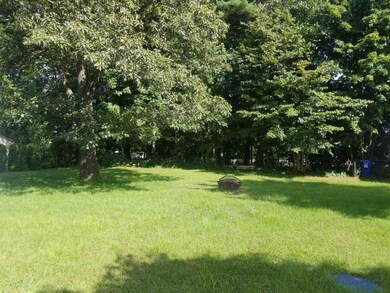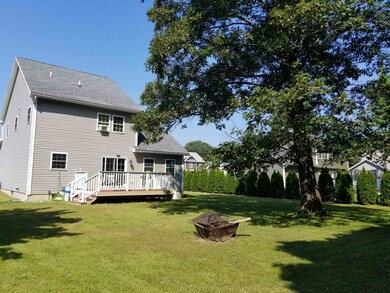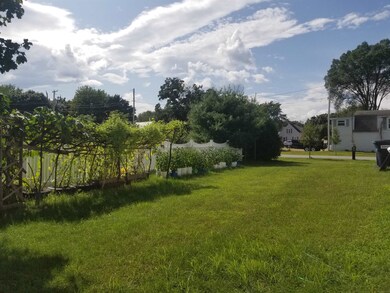
34 Emmas Way Colchester, VT 05446
Estimated Value: $537,000 - $626,000
Highlights
- Colonial Architecture
- Covered patio or porch
- Shed
- Deck
- 2 Car Direct Access Garage
- En-Suite Primary Bedroom
About This Home
As of November 2023Welcome to this centrally located home only 10 minutes to downtown Burlington, 5 minutes to the lake and bike path, and walking distance to school, shopping, and restaurants. Enter from the covered front porch to the main level filled with natural light. The living room with easy-care wood flooring opens to the spacious dining/kitchen area. The kitchen features an abundance of cabinets, plenty of counter space, a pantry closet, stainless steel appliances, and a huge center island. Finishing out this level is half bath conveniently located near the garage and basement entries. The second story features a primary bedroom with private bath and double closets, two additional bedrooms, full bath, and laundry room. In the basement you'll find a bonus room with an egress window, playroom that is currently used as a theater room, and plenty of storage space. The oversized 2-car garage features 2 interior means of access along with an exterior access door. Enjoy the large deck overlooking the spacious treed backyard-perfect for relaxing and entertaining, the vegetable and flower garden spaces, and a terrific neighborhood location!
Last Agent to Sell the Property
Champagne Real Estate License #081.0002104 Listed on: 09/06/2023
Home Details
Home Type
- Single Family
Est. Annual Taxes
- $7,095
Year Built
- Built in 2012
Lot Details
- 0.37 Acre Lot
- Partially Fenced Property
- Landscaped
- Lot Sloped Up
- Garden
- Property is zoned R-3
Parking
- 2 Car Direct Access Garage
- Automatic Garage Door Opener
- Driveway
Home Design
- Colonial Architecture
- Poured Concrete
- Wood Frame Construction
- Shingle Roof
- Vinyl Siding
Interior Spaces
- 2-Story Property
- Wired For Sound
- Ceiling Fan
- Combination Kitchen and Dining Room
Kitchen
- Gas Range
- Microwave
- Dishwasher
- Kitchen Island
Flooring
- Carpet
- Vinyl
Bedrooms and Bathrooms
- 3 Bedrooms
- En-Suite Primary Bedroom
Laundry
- Laundry on upper level
- Dryer
- Washer
Partially Finished Basement
- Basement Fills Entire Space Under The House
- Connecting Stairway
- Interior Basement Entry
- Basement Storage
- Natural lighting in basement
Outdoor Features
- Deck
- Covered patio or porch
- Shed
Schools
- Porters Point Elementary School
- Colchester Middle School
- Colchester High School
Utilities
- Zoned Heating
- Baseboard Heating
- Hot Water Heating System
- Heating System Uses Natural Gas
- 200+ Amp Service
- Water Heater
- Septic Tank
- Private Sewer
- High Speed Internet
Similar Homes in Colchester, VT
Home Values in the Area
Average Home Value in this Area
Property History
| Date | Event | Price | Change | Sq Ft Price |
|---|---|---|---|---|
| 11/21/2023 11/21/23 | Sold | $525,000 | -1.9% | $253 / Sq Ft |
| 09/26/2023 09/26/23 | Pending | -- | -- | -- |
| 09/06/2023 09/06/23 | For Sale | $535,000 | -- | $258 / Sq Ft |
Tax History Compared to Growth
Tax History
| Year | Tax Paid | Tax Assessment Tax Assessment Total Assessment is a certain percentage of the fair market value that is determined by local assessors to be the total taxable value of land and additions on the property. | Land | Improvement |
|---|---|---|---|---|
| 2024 | $8,857 | $0 | $0 | $0 |
| 2023 | $8,108 | $0 | $0 | $0 |
| 2022 | $6,846 | $0 | $0 | $0 |
| 2021 | $6,986 | $0 | $0 | $0 |
| 2020 | $7,671 | $0 | $0 | $0 |
| 2019 | $6,772 | $0 | $0 | $0 |
| 2018 | $6,662 | $0 | $0 | $0 |
| 2017 | $6,409 | $323,800 | $0 | $0 |
| 2016 | $6,331 | $323,800 | $0 | $0 |
Agents Affiliated with this Home
-
Janice Battaline

Seller's Agent in 2023
Janice Battaline
Champagne Real Estate
(802) 448-0540
5 in this area
19 Total Sales
-
Flex Realty Group

Buyer's Agent in 2023
Flex Realty Group
Flex Realty
(802) 399-2860
127 in this area
1,775 Total Sales
Map
Source: PrimeMLS
MLS Number: 4968717
APN: (048) 41-0290220000000
- 39 James Way
- 647 Church Rd
- 195 Don Mar Terrace
- 63 Robin Rd
- 270 Heineberg Dr
- 263 Holy Cross Rd
- 652 Bean Rd
- 43 Ira Allen Ct
- 129 Norway Dr
- 229 Grey Birch Dr
- 245 Crossfield Dr
- 143 Jen Barry Ln
- 136 Red Oak Dr
- 314 Red Oak Dr
- 64 Ellie's Way
- 77 Colchester Point Rd Unit 2
- 77 Colchester Point Rd Unit 1
- 165 Tanglewood Dr
- 133 Pine Meadow Dr
- 157 Rivers Edge Dr
- 34 Emmas Way
- 52 Emmas Way
- 304 Porters Point Rd
- 70 Emmas Way
- 344 Porters Point Rd
- 4 Emmas Way
- 6 Emmas Way
- 2 Emmas Way
- 65 Emmas Way
- 276 Porters Point Rd
- 44 Madison
- 307 Porters Point Rd
- 327 Porters Point Rd
- 51 Madison
- 372 Porters Point Rd
- 293 Porters Point Rd
- 11 Half Moon Terrace
- 0 Bay Hollow Ln
- 256 Porters Point Rd
- 43 Madison Dr
