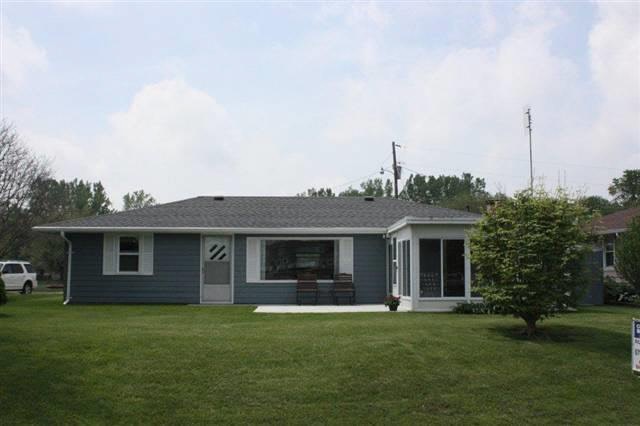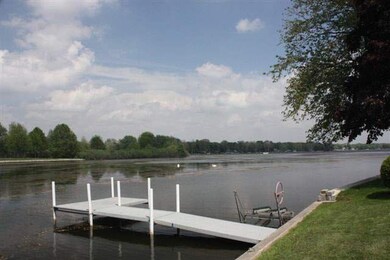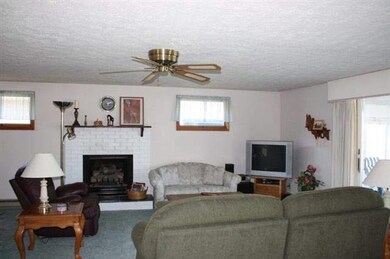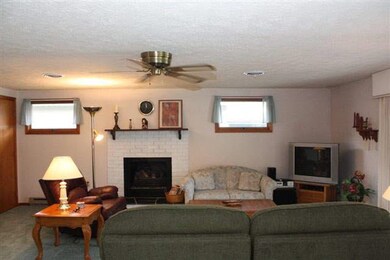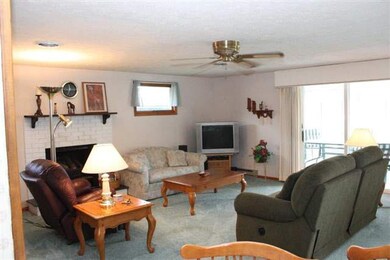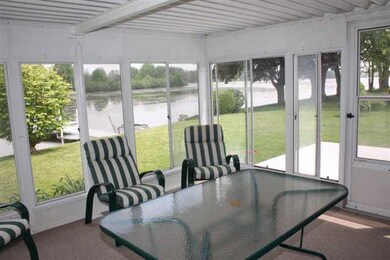
34 Ems B38c Ln Leesburg, IN 46538
Estimated Value: $361,000 - $397,000
Highlights
- Lake Front
- Lake, Pond or Stream
- Enclosed patio or porch
- Pier or Dock
- 1 Fireplace
- 1.5 Car Attached Garage
About This Home
As of June 2013This may just be your next lake home w/126 ft. of lakefront! See water from nearly every room! This cute home could be year round or seasonal. Newer windows, new roof, newer GFA furnace. Move right in! Unique location w/water on 2 sides of this home and amazing lakefront views of Irish Lake! Great value! Swimming Beach New Floor Cover New Paint Swimming Beach
Last Agent to Sell the Property
Coldwell Banker Real Estate Group Listed on: 05/22/2013

Home Details
Home Type
- Single Family
Est. Annual Taxes
- $1,048
Year Built
- Built in 1964
Lot Details
- Lot Dimensions are 63x88
- Lake Front
- Level Lot
Home Design
- Slab Foundation
- Shingle Roof
Interior Spaces
- 1,152 Sq Ft Home
- 1-Story Property
- Ceiling Fan
- 1 Fireplace
- Double Pane Windows
- Insulated Windows
- Carpet
- Crawl Space
- Fire and Smoke Detector
- Electric Dryer Hookup
Bedrooms and Bathrooms
- 2 Bedrooms
- 1 Full Bathroom
Parking
- 1.5 Car Attached Garage
- Garage Door Opener
Outdoor Features
- Waterski or Wakeboard
- Lake, Pond or Stream
- Enclosed patio or porch
- Shed
Utilities
- Forced Air Heating and Cooling System
- Heating System Uses Gas
- Private Company Owned Well
- Well
- Septic System
Community Details
- Pier or Dock
Listing and Financial Details
- Assessor Parcel Number 005-079-015
Ownership History
Purchase Details
Home Financials for this Owner
Home Financials are based on the most recent Mortgage that was taken out on this home.Similar Homes in Leesburg, IN
Home Values in the Area
Average Home Value in this Area
Purchase History
| Date | Buyer | Sale Price | Title Company |
|---|---|---|---|
| Martin Dennis A | -- | None Available |
Property History
| Date | Event | Price | Change | Sq Ft Price |
|---|---|---|---|---|
| 06/28/2013 06/28/13 | Sold | $216,000 | 0.0% | $188 / Sq Ft |
| 05/22/2013 05/22/13 | Pending | -- | -- | -- |
| 05/22/2013 05/22/13 | For Sale | $216,000 | -- | $188 / Sq Ft |
Tax History Compared to Growth
Tax History
| Year | Tax Paid | Tax Assessment Tax Assessment Total Assessment is a certain percentage of the fair market value that is determined by local assessors to be the total taxable value of land and additions on the property. | Land | Improvement |
|---|---|---|---|---|
| 2024 | $3,443 | $351,100 | $165,300 | $185,800 |
| 2023 | $3,242 | $322,100 | $151,600 | $170,500 |
| 2022 | $2,834 | $280,100 | $132,000 | $148,100 |
| 2021 | $2,494 | $238,500 | $117,300 | $121,200 |
| 2020 | $2,179 | $218,000 | $111,900 | $106,100 |
| 2019 | $2,066 | $209,900 | $107,600 | $102,300 |
| 2018 | $1,805 | $200,500 | $102,700 | $97,800 |
| 2017 | $1,783 | $194,000 | $102,700 | $91,300 |
| 2016 | $1,506 | $189,200 | $102,700 | $86,500 |
| 2014 | $1,572 | $179,300 | $102,700 | $76,600 |
| 2013 | $1,572 | $175,600 | $102,700 | $72,900 |
Agents Affiliated with this Home
-
Deb Paton-Showley

Seller's Agent in 2013
Deb Paton-Showley
Coldwell Banker Real Estate Group
(574) 527-6022
521 Total Sales
Map
Source: Indiana Regional MLS
MLS Number: 677068
APN: 43-08-20-300-002.000-023
- 52 Ems B40a1 Ln
- 54 Ems B38a Ln
- TBD Brandywine Ln Unit Lot 2 & part of Lot
- 52 Ems B40 Ln
- 158 Ems B40 Ln
- 23 Ems B40c Ln
- Lot 2 E Mckenna Rd
- 99 Ems B42 Ln
- 70 Ems B61j Ln
- 96 Ems B61i Ln
- 85 Ems B42e Ln
- TBD 3 E 375 N
- TBD 2 E 375 N
- TBD 1 E 375 N
- 14 Ems T14 Ln
- LOT 10 Ems T14 Ln
- LOT 11 Ems T14 Ln
- LOT 9 Ems T14 Ln
- 3395 N 600 E
- 117 Ems T7b Ln
