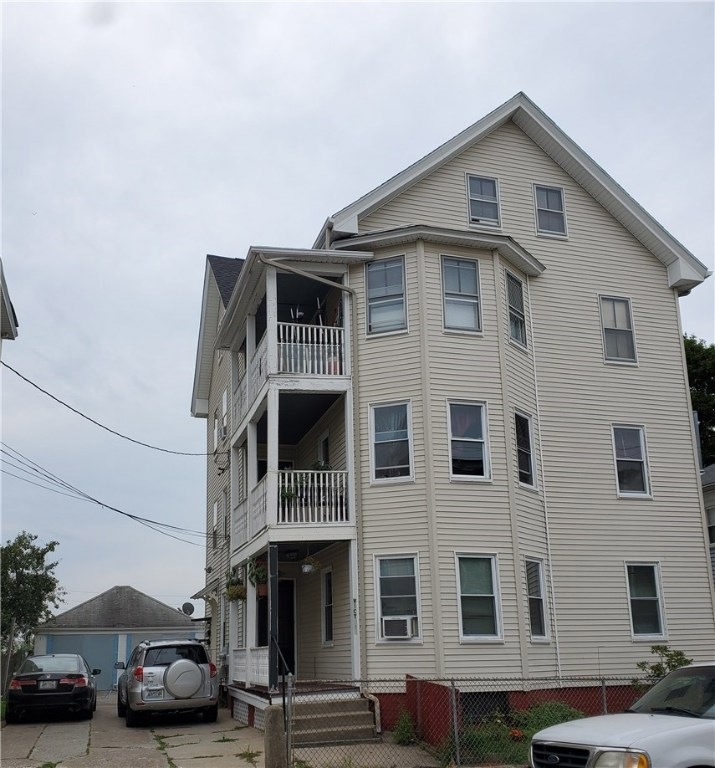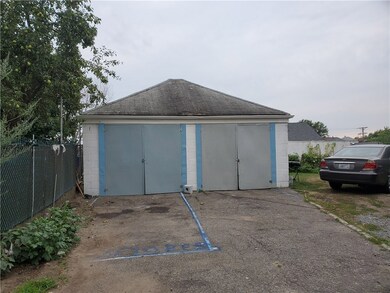
34 Fletcher St Central Falls, RI 02863
Highlights
- Wood Flooring
- Recreation Facilities
- Thermal Windows
- Attic
- 2 Car Detached Garage
- Porch
About This Home
As of January 2023Large 3 family with 2 car garage in great condition. New roof, just 2 months old and insulated windows. Hardwoods in bedrooms. 3 bedrooms in each unit with additional rooms/storage on top floor. Fully occupied - great for owner occupancy or investment.
*Owner annual expenses covers taxes and insurance.
Last Agent to Sell the Property
Leonor Dasilva
LDS, Inc. License #RES.0032711 Listed on: 08/14/2020

Property Details
Home Type
- Multi-Family
Est. Annual Taxes
- $5,301
Year Built
- Built in 1910
Lot Details
- 5,001 Sq Ft Lot
- Fenced
Parking
- 2 Car Detached Garage
- Driveway
Home Design
- Combination Foundation
- Vinyl Siding
Interior Spaces
- 3,392 Sq Ft Home
- 4-Story Property
- Thermal Windows
- Storage Room
- Utility Room
- Permanent Attic Stairs
- Storm Doors
Kitchen
- Oven
- Range
Flooring
- Wood
- Vinyl
Bedrooms and Bathrooms
- 9 Bedrooms
- 3 Full Bathrooms
- Bathtub with Shower
Partially Finished Basement
- Walk-Out Basement
- Basement Fills Entire Space Under The House
Outdoor Features
- Porch
Utilities
- No Cooling
- Forced Air Heating System
- Heating System Uses Gas
- Baseboard Heating
- 100 Amp Service
- Gas Water Heater
Listing and Financial Details
- Tax Lot 219
- Assessor Parcel Number 34FLETCHERSTCFLS
Community Details
Recreation
- Recreation Facilities
Additional Features
- 3 Units
- Operating Expense $7,110
Ownership History
Purchase Details
Home Financials for this Owner
Home Financials are based on the most recent Mortgage that was taken out on this home.Purchase Details
Home Financials for this Owner
Home Financials are based on the most recent Mortgage that was taken out on this home.Purchase Details
Home Financials for this Owner
Home Financials are based on the most recent Mortgage that was taken out on this home.Similar Home in Central Falls, RI
Home Values in the Area
Average Home Value in this Area
Purchase History
| Date | Type | Sale Price | Title Company |
|---|---|---|---|
| Warranty Deed | $495,000 | None Available | |
| Warranty Deed | $495,000 | None Available | |
| Deed | $335,000 | None Available | |
| Deed | $335,000 | None Available | |
| Warranty Deed | $155,000 | -- | |
| Warranty Deed | $155,000 | -- |
Mortgage History
| Date | Status | Loan Amount | Loan Type |
|---|---|---|---|
| Open | $477,716 | FHA | |
| Closed | $477,716 | FHA | |
| Previous Owner | $328,932 | FHA | |
| Previous Owner | $43,600 | FHA |
Property History
| Date | Event | Price | Change | Sq Ft Price |
|---|---|---|---|---|
| 01/12/2023 01/12/23 | Sold | $495,000 | +1.0% | $99 / Sq Ft |
| 10/27/2022 10/27/22 | Pending | -- | -- | -- |
| 10/19/2022 10/19/22 | For Sale | $490,000 | +46.3% | $98 / Sq Ft |
| 11/12/2020 11/12/20 | Sold | $335,000 | -2.0% | $99 / Sq Ft |
| 10/13/2020 10/13/20 | Pending | -- | -- | -- |
| 08/14/2020 08/14/20 | For Sale | $342,000 | +120.6% | $101 / Sq Ft |
| 08/06/2014 08/06/14 | Sold | $155,000 | -3.1% | $30 / Sq Ft |
| 07/07/2014 07/07/14 | Pending | -- | -- | -- |
| 05/27/2014 05/27/14 | For Sale | $159,900 | -- | $31 / Sq Ft |
Tax History Compared to Growth
Tax History
| Year | Tax Paid | Tax Assessment Tax Assessment Total Assessment is a certain percentage of the fair market value that is determined by local assessors to be the total taxable value of land and additions on the property. | Land | Improvement |
|---|---|---|---|---|
| 2024 | $6,068 | $322,600 | $79,500 | $243,100 |
| 2023 | $5,984 | $322,600 | $79,500 | $243,100 |
| 2022 | $5,633 | $322,600 | $79,500 | $243,100 |
| 2021 | $4,619 | $194,400 | $27,500 | $166,900 |
| 2020 | $5,072 | $214,100 | $27,500 | $186,600 |
| 2019 | $5,301 | $214,100 | $27,500 | $186,600 |
| 2018 | $4,294 | $163,200 | $26,500 | $136,700 |
| 2017 | $4,294 | $163,200 | $26,500 | $136,700 |
| 2016 | $4,232 | $163,200 | $26,500 | $136,700 |
| 2015 | $3,937 | $142,500 | $25,000 | $117,500 |
| 2014 | $3,885 | $142,500 | $25,000 | $117,500 |
| 2013 | $3,665 | $142,500 | $25,000 | $117,500 |
Agents Affiliated with this Home
-
D
Seller's Agent in 2023
David Ferreira
Fortified Realty Group LLC
-
N
Buyer's Agent in 2023
Non-Mls Member
Non-Mls Member
-
L
Seller's Agent in 2020
Leonor Dasilva
LDS, Inc.
-
Melissa Baker

Buyer's Agent in 2020
Melissa Baker
eXp Realty
(401) 588-2400
7 in this area
173 Total Sales
-
John Janusz
J
Seller's Agent in 2014
John Janusz
CENTURY 21 Stachurski Agency
(401) 455-1675
2 Total Sales
Map
Source: State-Wide MLS
MLS Number: 1261754
APN: CENT-000005-000000-000219
- 116 Foundry St
- 66 Perry St
- 270 Central St
- 118 Chestnut St Unit 1
- 40 Butler Ave
- 10 Foundry St
- 92 Darling St
- 59 Cross St Unit 61
- 722 Dexter St Unit 726
- 162 Rand St Unit 164
- 9 Nickerson St
- 603 Pine St Unit 605
- 848 Dexter St
- 79 Hadwin St
- 423 Pine St
- 21 Watson St Unit 23
- 78 Barton St
- 94 Barton St Unit 3
- 94 Barton St
- 34 Lewis St

