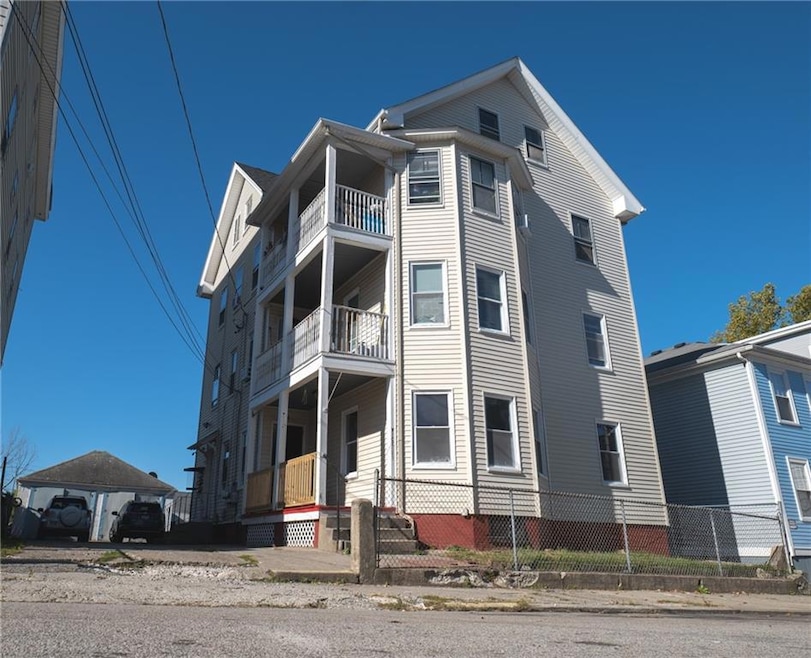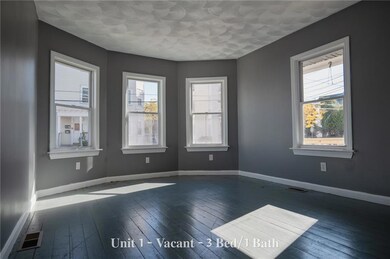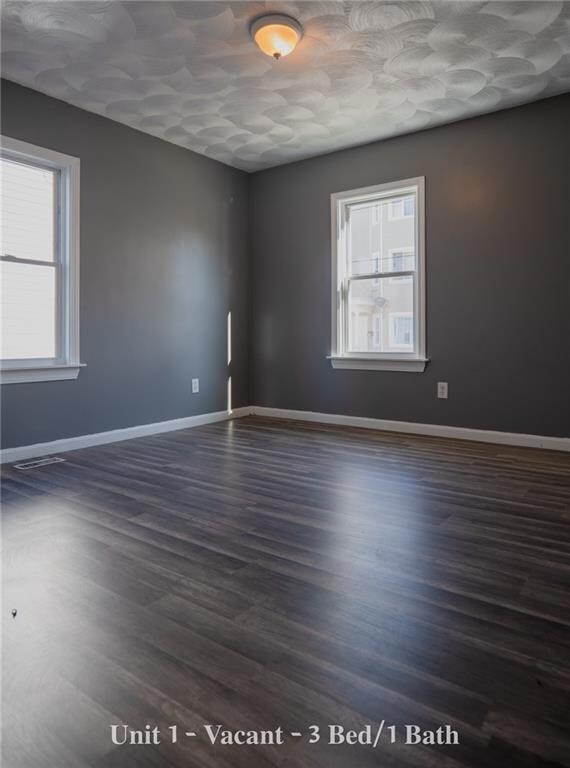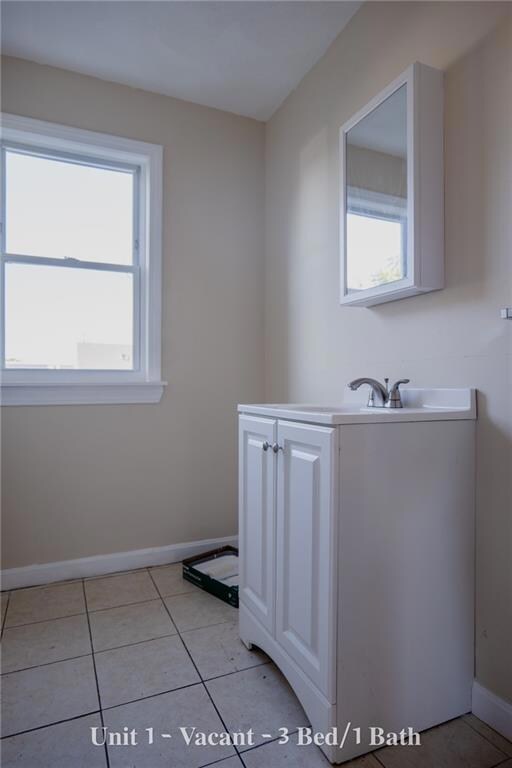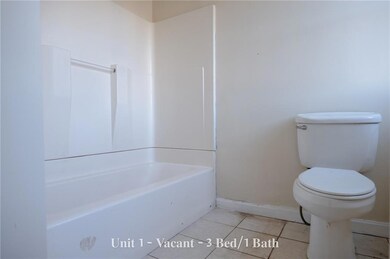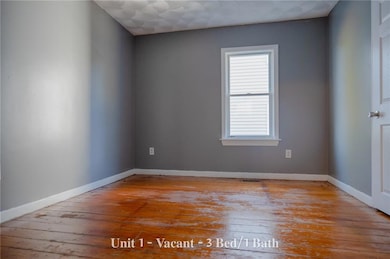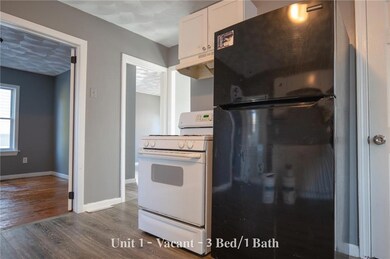
34 Fletcher St Central Falls, RI 02863
Highlights
- Wood Flooring
- Window Unit Cooling System
- Baseboard Heating
- 2 Car Detached Garage
- Forced Air Heating System
About This Home
As of January 2023INVEST IN CENTRAL FALLS! Welcome to 34 Fletcher St in the heart of Central Falls, RI. This 3-family home (with a 4th extra space on the 4th floor) is perfect for anyone looking for an investment property! This floorplan features 1 vacant and 2 occupied units. Walking through units 1-3 (900 sq ft each), you'll enter into the kitchen + dining area, with 3 spacious bedrooms off to the side. With a secondary kitchenette + pantry and a full bath on the right, you'll make your way into the living room with a private patio attached. Unit 1 is vacant, while units 2 and 3 pay $1,100 per month. The extra space upstairs (600 sq ft) has 2 rooms with doors, an open area, some cabinets and 1 bath. There is also a 2 car garage outside which can generate extra income and a huge yard and driveway for parking. Bring these rents up to market rate and invest in your future - Approx. Market rates in Central Falls - $1600 for 3BRs and $1200-1400 for 2BRs.
Last Agent to Sell the Property
David Ferreira
Fortified Realty Group LLC License #REB.0018336 Listed on: 10/19/2022
Last Buyer's Agent
Non-Mls Member
Non-Mls Member
Property Details
Home Type
- Multi-Family
Est. Annual Taxes
- $3,871
Year Built
- Built in 1910
Lot Details
- 5,001 Sq Ft Lot
Parking
- 2 Car Detached Garage
Home Design
- Vinyl Siding
Interior Spaces
- 5,000 Sq Ft Home
- 4-Story Property
Flooring
- Wood
- Vinyl
Bedrooms and Bathrooms
- 9 Bedrooms
- 3 Full Bathrooms
Unfinished Basement
- Basement Fills Entire Space Under The House
- Interior and Exterior Basement Entry
Utilities
- Window Unit Cooling System
- Forced Air Heating System
- Space Heater
- Heating System Uses Gas
- Baseboard Heating
- Gas Water Heater
Community Details
- 3 Units
Listing and Financial Details
- Tax Lot 219
- Assessor Parcel Number 34FLETCHERSTCFLS
Ownership History
Purchase Details
Home Financials for this Owner
Home Financials are based on the most recent Mortgage that was taken out on this home.Purchase Details
Home Financials for this Owner
Home Financials are based on the most recent Mortgage that was taken out on this home.Purchase Details
Home Financials for this Owner
Home Financials are based on the most recent Mortgage that was taken out on this home.Similar Homes in Central Falls, RI
Home Values in the Area
Average Home Value in this Area
Purchase History
| Date | Type | Sale Price | Title Company |
|---|---|---|---|
| Warranty Deed | $495,000 | None Available | |
| Warranty Deed | $495,000 | None Available | |
| Deed | $335,000 | None Available | |
| Deed | $335,000 | None Available | |
| Warranty Deed | $155,000 | -- | |
| Warranty Deed | $155,000 | -- |
Mortgage History
| Date | Status | Loan Amount | Loan Type |
|---|---|---|---|
| Open | $477,716 | FHA | |
| Closed | $477,716 | FHA | |
| Previous Owner | $328,932 | FHA | |
| Previous Owner | $43,600 | FHA |
Property History
| Date | Event | Price | Change | Sq Ft Price |
|---|---|---|---|---|
| 01/12/2023 01/12/23 | Sold | $495,000 | +1.0% | $99 / Sq Ft |
| 10/27/2022 10/27/22 | Pending | -- | -- | -- |
| 10/19/2022 10/19/22 | For Sale | $490,000 | +46.3% | $98 / Sq Ft |
| 11/12/2020 11/12/20 | Sold | $335,000 | -2.0% | $99 / Sq Ft |
| 10/13/2020 10/13/20 | Pending | -- | -- | -- |
| 08/14/2020 08/14/20 | For Sale | $342,000 | +120.6% | $101 / Sq Ft |
| 08/06/2014 08/06/14 | Sold | $155,000 | -3.1% | $30 / Sq Ft |
| 07/07/2014 07/07/14 | Pending | -- | -- | -- |
| 05/27/2014 05/27/14 | For Sale | $159,900 | -- | $31 / Sq Ft |
Tax History Compared to Growth
Tax History
| Year | Tax Paid | Tax Assessment Tax Assessment Total Assessment is a certain percentage of the fair market value that is determined by local assessors to be the total taxable value of land and additions on the property. | Land | Improvement |
|---|---|---|---|---|
| 2024 | $6,068 | $322,600 | $79,500 | $243,100 |
| 2023 | $5,984 | $322,600 | $79,500 | $243,100 |
| 2022 | $5,633 | $322,600 | $79,500 | $243,100 |
| 2021 | $4,619 | $194,400 | $27,500 | $166,900 |
| 2020 | $5,072 | $214,100 | $27,500 | $186,600 |
| 2019 | $5,301 | $214,100 | $27,500 | $186,600 |
| 2018 | $4,294 | $163,200 | $26,500 | $136,700 |
| 2017 | $4,294 | $163,200 | $26,500 | $136,700 |
| 2016 | $4,232 | $163,200 | $26,500 | $136,700 |
| 2015 | $3,937 | $142,500 | $25,000 | $117,500 |
| 2014 | $3,885 | $142,500 | $25,000 | $117,500 |
| 2013 | $3,665 | $142,500 | $25,000 | $117,500 |
Agents Affiliated with this Home
-
D
Seller's Agent in 2023
David Ferreira
Fortified Realty Group LLC
-
N
Buyer's Agent in 2023
Non-Mls Member
Non-Mls Member
-
L
Seller's Agent in 2020
Leonor Dasilva
LDS, Inc.
-
Melissa Baker

Buyer's Agent in 2020
Melissa Baker
eXp Realty
(401) 588-2400
7 in this area
173 Total Sales
-
John Janusz
J
Seller's Agent in 2014
John Janusz
CENTURY 21 Stachurski Agency
(401) 455-1675
2 Total Sales
Map
Source: State-Wide MLS
MLS Number: 1322536
APN: CENT-000005-000000-000219
- 66 Perry St
- 116 Foundry St
- 40 Butler Ave
- 118 Chestnut St Unit 1
- 270 Central St
- 92 Darling St
- 10 Foundry St
- 722 Dexter St Unit 726
- 848 Dexter St
- 162 Rand St Unit 164
- 603 Pine St Unit 605
- 59 Cross St Unit 61
- 79 Hadwin St
- 9 Nickerson St
- 21 Watson St Unit 23
- 34 Lewis St
- 14 Temple Place
- 423 Pine St
- 66 Aetna St
- 78 Barton St
