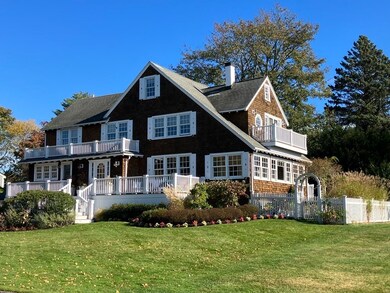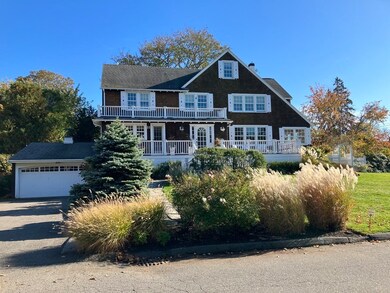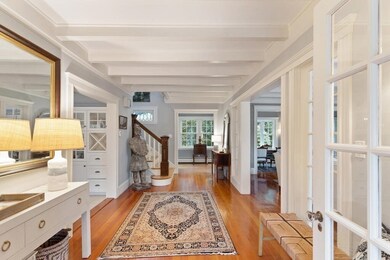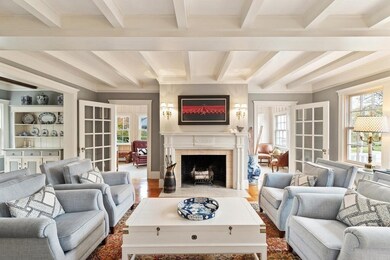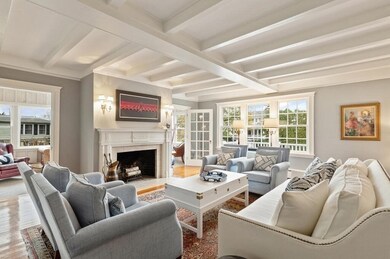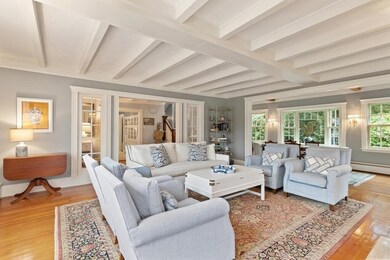
34 Flint St Marblehead, MA 01945
Highlights
- Open Floorplan
- Custom Closet System
- Deck
- Marblehead High School Rated A
- Landscaped Professionally
- Wood Flooring
About This Home
As of January 2023This classic shingle style home offers a wonderful blend of original details and modern conveniences. When you step into the welcoming foyer with coffered ceiling you know this is a special home. Generous living room with fireplace, perfect for entertaining, dining room, family room with wonderful ocean views. Updated eat-in kitchen with large center island, marble counter tops and custom cabinets. The morning staircase leads to the 2nd floor with 3 bedrooms, a full bath and the primary suite with sitting area, full bath and private deck with views of the ocean and Boston skyline. The 3rd floor has a large bonus room, bedroom and full bath along with good storage. The back yard has a private patio area with stone fireplace and outdoor shower. The attractive deck across the front of the house acts as a front porch and a wonderful place to relax, enjoy the sea breezes and ocean views. Professionally landscaped yard with established gardens and a 2 car garage with storage.
Last Agent to Sell the Property
Coldwell Banker Realty - Marblehead Listed on: 10/25/2022

Home Details
Home Type
- Single Family
Est. Annual Taxes
- $17,868
Year Built
- Built in 1922
Lot Details
- 9,627 Sq Ft Lot
- Near Conservation Area
- Property has an invisible fence for dogs
- Landscaped Professionally
- Sprinkler System
- Property is zoned LSR
Parking
- 2 Car Attached Garage
- Parking Storage or Cabinetry
- Workshop in Garage
- Garage Door Opener
- Open Parking
- Off-Street Parking
Home Design
- Frame Construction
- Shingle Roof
- Shingle Siding
- Concrete Perimeter Foundation
Interior Spaces
- 2,997 Sq Ft Home
- Open Floorplan
- Wired For Sound
- Wainscoting
- Beamed Ceilings
- Coffered Ceiling
- Ceiling Fan
- Recessed Lighting
- Decorative Lighting
- Insulated Windows
- Bay Window
- Window Screens
- French Doors
- Entrance Foyer
- Living Room with Fireplace
- Dining Area
- Bonus Room
Kitchen
- Stove
- Range with Range Hood
- Dishwasher
- Stainless Steel Appliances
- Kitchen Island
- Solid Surface Countertops
- Disposal
Flooring
- Wood
- Wall to Wall Carpet
- Ceramic Tile
Bedrooms and Bathrooms
- 5 Bedrooms
- Primary bedroom located on second floor
- Custom Closet System
- Linen Closet
- Double Vanity
- Bathtub with Shower
- Separate Shower
Laundry
- Laundry on upper level
- Dryer
- Washer
Basement
- Partial Basement
- Interior and Exterior Basement Entry
- Garage Access
- Sump Pump
- Block Basement Construction
Outdoor Features
- Outdoor Shower
- Walking Distance to Water
- Balcony
- Deck
- Covered patio or porch
Location
- Property is near schools
Schools
- Natural Elementary School
- Marblehead Vet Middle School
- Marblehead High School
Utilities
- No Cooling
- 3 Heating Zones
- Heating System Uses Natural Gas
- Radiant Heating System
- Baseboard Heating
- Electric Baseboard Heater
- 200+ Amp Service
- Tankless Water Heater
- Gas Water Heater
- Internet Available
Listing and Financial Details
- Assessor Parcel Number 2027918
Community Details
Recreation
- Park
Additional Features
- Marblehead Neck Subdivision
- Shops
Ownership History
Purchase Details
Home Financials for this Owner
Home Financials are based on the most recent Mortgage that was taken out on this home.Purchase Details
Purchase Details
Purchase Details
Purchase Details
Similar Homes in Marblehead, MA
Home Values in the Area
Average Home Value in this Area
Purchase History
| Date | Type | Sale Price | Title Company |
|---|---|---|---|
| Not Resolvable | $1,600,000 | -- | |
| Quit Claim Deed | -- | -- | |
| Quit Claim Deed | -- | -- | |
| Deed | $667,500 | -- | |
| Deed | $667,500 | -- | |
| Deed | $498,000 | -- | |
| Deed | $498,000 | -- | |
| Deed | $465,000 | -- | |
| Deed | $465,000 | -- |
Mortgage History
| Date | Status | Loan Amount | Loan Type |
|---|---|---|---|
| Open | $850,000 | Purchase Money Mortgage | |
| Closed | $850,000 | Purchase Money Mortgage | |
| Open | $1,430,000 | Stand Alone Refi Refinance Of Original Loan | |
| Closed | $1,280,000 | Adjustable Rate Mortgage/ARM | |
| Closed | $1,280,000 | Purchase Money Mortgage | |
| Previous Owner | $300,000 | No Value Available | |
| Previous Owner | $700,000 | Adjustable Rate Mortgage/ARM | |
| Previous Owner | $200,000 | Credit Line Revolving | |
| Previous Owner | $362,500 | No Value Available |
Property History
| Date | Event | Price | Change | Sq Ft Price |
|---|---|---|---|---|
| 01/09/2023 01/09/23 | Sold | $1,975,000 | +1.3% | $659 / Sq Ft |
| 10/31/2022 10/31/22 | Pending | -- | -- | -- |
| 10/25/2022 10/25/22 | For Sale | $1,950,000 | +21.9% | $651 / Sq Ft |
| 02/10/2016 02/10/16 | Sold | $1,600,000 | -8.3% | $455 / Sq Ft |
| 12/04/2015 12/04/15 | Pending | -- | -- | -- |
| 09/12/2015 09/12/15 | Price Changed | $1,745,000 | -2.8% | $497 / Sq Ft |
| 08/12/2015 08/12/15 | Price Changed | $1,795,000 | -2.7% | $511 / Sq Ft |
| 07/31/2015 07/31/15 | Price Changed | $1,845,000 | -2.6% | $525 / Sq Ft |
| 07/21/2015 07/21/15 | Price Changed | $1,895,000 | -5.0% | $539 / Sq Ft |
| 06/23/2015 06/23/15 | For Sale | $1,995,000 | -- | $568 / Sq Ft |
Tax History Compared to Growth
Tax History
| Year | Tax Paid | Tax Assessment Tax Assessment Total Assessment is a certain percentage of the fair market value that is determined by local assessors to be the total taxable value of land and additions on the property. | Land | Improvement |
|---|---|---|---|---|
| 2025 | $17,000 | $1,878,400 | $1,115,600 | $762,800 |
| 2024 | $21,073 | $2,351,900 | $1,417,500 | $934,400 |
| 2023 | $17,844 | $1,784,400 | $1,010,600 | $773,800 |
| 2022 | $17,868 | $1,698,500 | $945,000 | $753,500 |
| 2021 | $17,373 | $1,667,300 | $918,800 | $748,500 |
| 2020 | $17,210 | $1,656,400 | $984,400 | $672,000 |
| 2019 | $16,380 | $1,525,100 | $853,100 | $672,000 |
| 2018 | $15,795 | $1,433,300 | $761,300 | $672,000 |
| 2017 | $13,883 | $1,260,900 | $735,000 | $525,900 |
| 2016 | $13,215 | $1,190,500 | $682,500 | $508,000 |
| 2015 | $13,191 | $1,190,500 | $682,500 | $508,000 |
| 2014 | $12,777 | $1,152,100 | $656,300 | $495,800 |
Agents Affiliated with this Home
-
Krista Finigan

Seller's Agent in 2023
Krista Finigan
Coldwell Banker Realty - Marblehead
(781) 910-4332
17 in this area
17 Total Sales
-
Willis + Tierney

Buyer's Agent in 2023
Willis + Tierney
Compass
(612) 860-6446
59 in this area
99 Total Sales
-
Steven White

Seller's Agent in 2016
Steven White
William Raveis R.E. & Home Services
(781) 690-6433
83 in this area
110 Total Sales
Map
Source: MLS Property Information Network (MLS PIN)
MLS Number: 73051889
APN: MARB-000903-000005
- 244 Ocean Ave
- 10 Risley Rd
- 358 Ocean Ave
- 372 Ocean Ave
- 9 Skinner's Path Unit 9
- 55 Brackett Place Unit B
- 53 Gregory St
- 55 Gregory St
- 35 Commercial St Unit A
- 24 Lee St Unit A3
- 1 Gregory St
- 7 Waldron Ct
- 6 Lee St
- 18 Prospect St Unit 1
- 95 Front St Unit 6
- 8 Prospect St Unit 2
- 4 Gerry St
- 290 Washington St
- 148-150 Pleasant St Unit 2
- 10 Village St Unit 2

