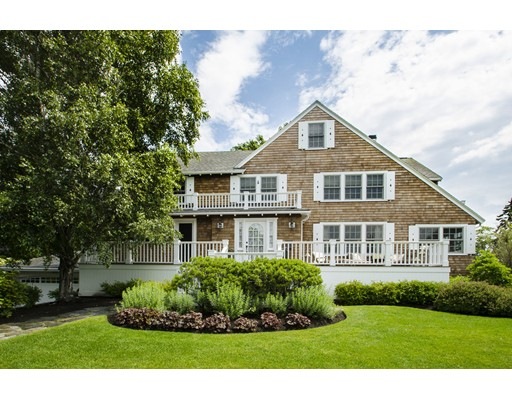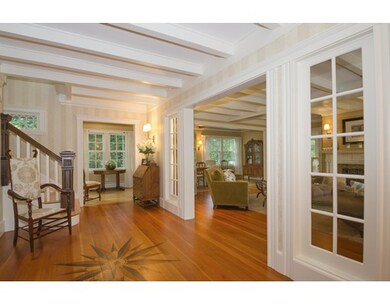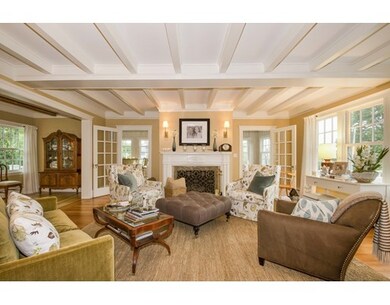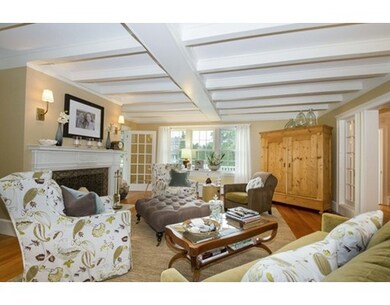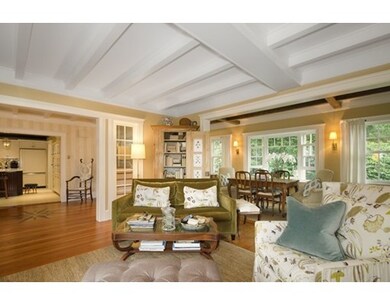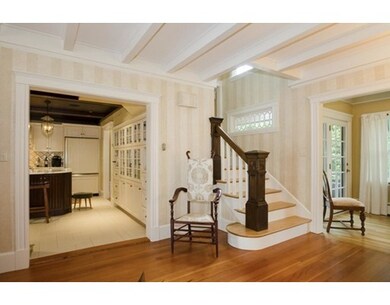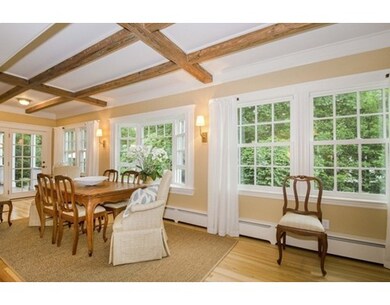
34 Flint St Marblehead, MA 01945
About This Home
As of January 2023This outstanding Shingle Style seaside home offers a wonderful combination of quality updated features, blended with period charm & today's living.Fabulous custom eat-in kitchen w/ Calcutta gold marble counters, large center island, radiant flooring, mahogany coffered ceiling.Open 1st floor plan with rich hardwoods, spacious entry hall, custom sound system and ocean views. Luxurious master bedroom suite with private deck & dramatic Boston Skyline views. 4 additional bedrooms are in pristine condition with custom closets & updated bath access. Au pair/guest suite and family room are spacious and private. All new windows (Marvin divided light) Exterior landscape is meticulous and includes: Mahogany deck w/ speaker system, outdoor shower, private stone patio w/ centerpiece natural stone fireplace. Professionally landscaped grounds are lush, well maintained & are serviced by an irrigation system. 2 car attached garage. Enjoy private beach rights just steps away on Sargent Road.
Last Agent to Sell the Property
William Raveis R.E. & Home Services Listed on: 06/23/2015

Home Details
Home Type
Single Family
Est. Annual Taxes
$17,000
Year Built
1922
Lot Details
0
Listing Details
- Lot Description: Paved Drive, Scenic View(s)
- Special Features: None
- Property Sub Type: Detached
- Year Built: 1922
Interior Features
- Appliances: Range, Dishwasher, Disposal, Microwave, Refrigerator, Washer, Dryer, Vent Hood
- Fireplaces: 1
- Has Basement: Yes
- Fireplaces: 1
- Primary Bathroom: Yes
- Number of Rooms: 12
- Amenities: Public Transportation, Shopping, Tennis Court, Park, Walk/Jog Trails, Golf Course, Medical Facility, Laundromat, Bike Path, Conservation Area, House of Worship, Marina, Private School, Public School, University
- Electric: Circuit Breakers, 200 Amps
- Energy: Insulated Windows, Storm Windows
- Flooring: Tile, Wall to Wall Carpet, Hardwood
- Insulation: Full, Partial, Fiberglass, Mixed
- Interior Amenities: Security System, Cable Available, French Doors, Wired for Surround Sound
- Basement: Full, Partial, Interior Access, Garage Access, Sump Pump, Concrete Floor
- Bedroom 2: Second Floor, 14X10
- Bedroom 3: Second Floor, 12X11
- Bedroom 4: Second Floor, 12X8
- Bedroom 5: Third Floor, 16X15
- Bathroom #1: First Floor
- Bathroom #2: Second Floor
- Bathroom #3: Second Floor
- Kitchen: First Floor, 17X16
- Laundry Room: Second Floor
- Living Room: First Floor, 22X18
- Master Bedroom: Second Floor, 25X20
- Master Bedroom Description: Bathroom - Full, Closet - Linen, Closet, Flooring - Hardwood, Balcony / Deck, French Doors, Deck - Exterior, Remodeled
- Dining Room: First Floor, 25X8
- Family Room: First Floor, 28X8
Exterior Features
- Roof: Asphalt/Fiberglass Shingles
- Construction: Frame
- Exterior: Shingles, Wood
- Exterior Features: Porch, Deck, Deck - Wood, Patio, Balcony, Gutters, Professional Landscaping, Sprinkler System, Decorative Lighting, Screens, Garden Area, Outdoor Shower
- Foundation: Poured Concrete
Garage/Parking
- Garage Parking: Attached, Garage Door Opener, Storage, Work Area
- Garage Spaces: 2
- Parking: Off-Street, Improved Driveway, Paved Driveway
- Parking Spaces: 6
Utilities
- Cooling: Window AC
- Heating: Hot Water Baseboard, Radiant, Gas
- Heat Zones: 4
- Hot Water: Natural Gas, Tank, Separate Booster
- Utility Connections: for Gas Range, for Electric Dryer, Washer Hookup
Condo/Co-op/Association
- HOA: No
Schools
- Elementary School: Public/Private
- Middle School: Public/Private
- High School: Public/Private
Lot Info
- Assessor Parcel Number: 903 5 0
Ownership History
Purchase Details
Home Financials for this Owner
Home Financials are based on the most recent Mortgage that was taken out on this home.Purchase Details
Purchase Details
Purchase Details
Purchase Details
Similar Homes in Marblehead, MA
Home Values in the Area
Average Home Value in this Area
Purchase History
| Date | Type | Sale Price | Title Company |
|---|---|---|---|
| Not Resolvable | $1,600,000 | -- | |
| Quit Claim Deed | -- | -- | |
| Quit Claim Deed | -- | -- | |
| Deed | $667,500 | -- | |
| Deed | $667,500 | -- | |
| Deed | $498,000 | -- | |
| Deed | $498,000 | -- | |
| Deed | $465,000 | -- | |
| Deed | $465,000 | -- |
Mortgage History
| Date | Status | Loan Amount | Loan Type |
|---|---|---|---|
| Open | $850,000 | Purchase Money Mortgage | |
| Closed | $850,000 | Purchase Money Mortgage | |
| Open | $1,430,000 | Stand Alone Refi Refinance Of Original Loan | |
| Closed | $1,280,000 | Adjustable Rate Mortgage/ARM | |
| Closed | $1,280,000 | Purchase Money Mortgage | |
| Previous Owner | $300,000 | No Value Available | |
| Previous Owner | $700,000 | Adjustable Rate Mortgage/ARM | |
| Previous Owner | $200,000 | Credit Line Revolving | |
| Previous Owner | $362,500 | No Value Available |
Property History
| Date | Event | Price | Change | Sq Ft Price |
|---|---|---|---|---|
| 01/09/2023 01/09/23 | Sold | $1,975,000 | +1.3% | $659 / Sq Ft |
| 10/31/2022 10/31/22 | Pending | -- | -- | -- |
| 10/25/2022 10/25/22 | For Sale | $1,950,000 | +21.9% | $651 / Sq Ft |
| 02/10/2016 02/10/16 | Sold | $1,600,000 | -8.3% | $455 / Sq Ft |
| 12/04/2015 12/04/15 | Pending | -- | -- | -- |
| 09/12/2015 09/12/15 | Price Changed | $1,745,000 | -2.8% | $497 / Sq Ft |
| 08/12/2015 08/12/15 | Price Changed | $1,795,000 | -2.7% | $511 / Sq Ft |
| 07/31/2015 07/31/15 | Price Changed | $1,845,000 | -2.6% | $525 / Sq Ft |
| 07/21/2015 07/21/15 | Price Changed | $1,895,000 | -5.0% | $539 / Sq Ft |
| 06/23/2015 06/23/15 | For Sale | $1,995,000 | -- | $568 / Sq Ft |
Tax History Compared to Growth
Tax History
| Year | Tax Paid | Tax Assessment Tax Assessment Total Assessment is a certain percentage of the fair market value that is determined by local assessors to be the total taxable value of land and additions on the property. | Land | Improvement |
|---|---|---|---|---|
| 2025 | $17,000 | $1,878,400 | $1,115,600 | $762,800 |
| 2024 | $21,073 | $2,351,900 | $1,417,500 | $934,400 |
| 2023 | $17,844 | $1,784,400 | $1,010,600 | $773,800 |
| 2022 | $17,868 | $1,698,500 | $945,000 | $753,500 |
| 2021 | $17,373 | $1,667,300 | $918,800 | $748,500 |
| 2020 | $17,210 | $1,656,400 | $984,400 | $672,000 |
| 2019 | $16,380 | $1,525,100 | $853,100 | $672,000 |
| 2018 | $15,795 | $1,433,300 | $761,300 | $672,000 |
| 2017 | $13,883 | $1,260,900 | $735,000 | $525,900 |
| 2016 | $13,215 | $1,190,500 | $682,500 | $508,000 |
| 2015 | $13,191 | $1,190,500 | $682,500 | $508,000 |
| 2014 | $12,777 | $1,152,100 | $656,300 | $495,800 |
Agents Affiliated with this Home
-
Krista Finigan

Seller's Agent in 2023
Krista Finigan
Coldwell Banker Realty - Marblehead
(781) 910-4332
17 in this area
17 Total Sales
-
Willis + Tierney

Buyer's Agent in 2023
Willis + Tierney
Compass
(612) 860-6446
59 in this area
99 Total Sales
-
Steven White

Seller's Agent in 2016
Steven White
William Raveis R.E. & Home Services
(781) 690-6433
83 in this area
110 Total Sales
Map
Source: MLS Property Information Network (MLS PIN)
MLS Number: 71862802
APN: MARB-000903-000005
- 244 Ocean Ave
- 10 Risley Rd
- 358 Ocean Ave
- 372 Ocean Ave
- 9 Skinner's Path Unit 9
- 55 Brackett Place Unit B
- 53 Gregory St
- 55 Gregory St
- 35 Commercial St Unit A
- 24 Lee St Unit A3
- 1 Gregory St
- 7 Waldron Ct
- 6 Lee St
- 18 Prospect St Unit 1
- 95 Front St Unit 6
- 8 Prospect St Unit 2
- 4 Gerry St
- 290 Washington St
- 148-150 Pleasant St Unit 2
- 10 Village St Unit 2
