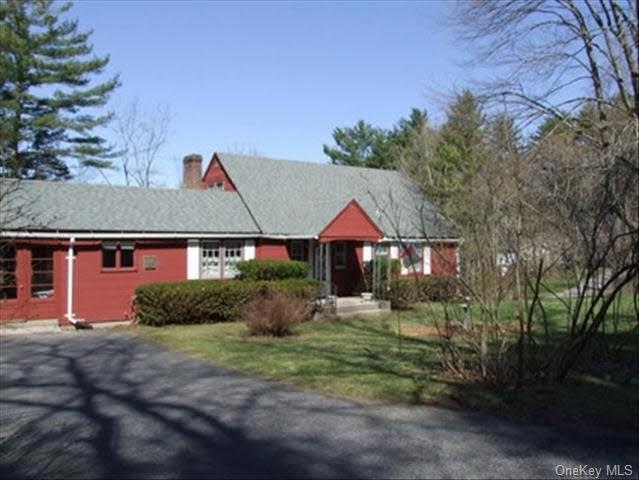
34 Greene Ave Canaan, CT 06018
Estimated Value: $270,241 - $341,000
Highlights
- Cape Cod Architecture
- 1 Fireplace
- 1 Car Attached Garage
- Deck
- Corner Lot
- Hot Water Heating System
About This Home
As of May 2013CLASSIC CANAAN CAPE. This solidly built one and a half story cape will make a wonderful home. Perched on a bright knoll, corner lot this 4 Bedroom, 2 Bath home is situated within easy access to the village of North Canaan. Features include large Living Room with wood burning fireplace and open Kitchen with Dining area. A separate laundry area is located directly off of the Kitchen. An oversized two-car garage is separated by a pine paneled breezeway which leads to a custom built wooden deck area for summer entertaining. #2697,FOUNDATION:Concrete,ROOF:Asphalt Shingles,AboveGrade:1819,OTHERROOMS:Laundry/Util. Room,Breezeway,InteriorFeatures:Washer Connection,Electric Stove Connection,FLOORING:Wood,Other School:PRIVATE SCHOOLS
Last Agent to Sell the Property
Elyse Harney
Elyse Harney Real Estate License #49HA1119827 Listed on: 04/19/2013
Last Buyer's Agent
John Schweitzer
Furumoto Realty of Harrison
Home Details
Home Type
- Single Family
Est. Annual Taxes
- $2,904
Year Built
- Built in 1940
Lot Details
- 0.41 Acre Lot
- Corner Lot
Parking
- 1 Car Attached Garage
Home Design
- Cape Cod Architecture
- Frame Construction
Interior Spaces
- 1,819 Sq Ft Home
- 1 Fireplace
Kitchen
- Oven
- Dishwasher
Bedrooms and Bathrooms
- 4 Bedrooms
- 2 Full Bathrooms
Laundry
- Dryer
- Washer
Basement
- Walk-Out Basement
- Basement Fills Entire Space Under The House
Outdoor Features
- Deck
Utilities
- No Cooling
- Hot Water Heating System
Ownership History
Purchase Details
Home Financials for this Owner
Home Financials are based on the most recent Mortgage that was taken out on this home.Similar Homes in Canaan, CT
Home Values in the Area
Average Home Value in this Area
Purchase History
| Date | Buyer | Sale Price | Title Company |
|---|---|---|---|
| Graf August | $162,000 | -- |
Property History
| Date | Event | Price | Change | Sq Ft Price |
|---|---|---|---|---|
| 05/24/2013 05/24/13 | Sold | $165,000 | -2.9% | $91 / Sq Ft |
| 05/24/2013 05/24/13 | Pending | -- | -- | -- |
| 04/19/2013 04/19/13 | For Sale | $169,900 | -- | $93 / Sq Ft |
Tax History Compared to Growth
Tax History
| Year | Tax Paid | Tax Assessment Tax Assessment Total Assessment is a certain percentage of the fair market value that is determined by local assessors to be the total taxable value of land and additions on the property. | Land | Improvement |
|---|---|---|---|---|
| 2024 | $3,976 | $160,650 | $34,230 | $126,420 |
| 2023 | $4,097 | $160,650 | $34,230 | $126,420 |
| 2022 | $3,861 | $124,550 | $33,410 | $91,140 |
| 2021 | $3,612 | $124,550 | $33,410 | $91,140 |
| 2020 | $3,519 | $124,550 | $33,410 | $91,140 |
| 2019 | $3,519 | $124,550 | $33,410 | $91,140 |
| 2018 | $3,425 | $124,550 | $33,410 | $91,140 |
| 2017 | $3,803 | $138,290 | $41,450 | $96,840 |
| 2016 | $3,803 | $138,290 | $41,450 | $96,840 |
| 2015 | $3,803 | $138,290 | $41,450 | $96,840 |
| 2014 | $3,803 | $138,290 | $41,450 | $96,840 |
Agents Affiliated with this Home
-

Seller's Agent in 2013
Elyse Harney
Elyse Harney Real Estate
(860) 435-2200
5 Total Sales
-
J
Buyer's Agent in 2013
John Schweitzer
Furumoto Realty of Harrison
Map
Source: OneKey® MLS
MLS Number: KEYM315752
APN: NRCA-000007-000000-000092
- 43 Greene Ave
- 7 Lawrence Ave
- 0 Greene Ave Unit 24079621
- 100 Sand Rd
- 151 Sand Rd
- 182 Church St
- 58 Barlow St
- 102 S Shore Rd
- 33 Granite Ave
- 100 Belden St
- 68 E Main St
- 277 Ashley Falls Rd
- 354 Route 7 N
- 54 Rocky Ln
- 48 Preston Ln
- 52 Cooper Hill Rd
- 123 Lower Rd
- 145 Taconic Rd
- 5 Prospect Mountain Rd
- 1166 Rannapo Rd
- 34 Greene Ave
- 38 Greene Ave
- 329 Salisbury Rd
- 343 Salisbury Rd
- 327 Salisbury Rd
- 30 Greene Ave
- 35 Greene Ave
- 345 Salisbury Rd
- 2 New High St
- 1 New High St
- 330 Salisbury Rd
- 37 Greene Ave
- 3 New High St
- 347 Salisbury Rd
- 328 Salisbury Rd
- 332 Salisbury Rd
- 326 Salisbury Rd
- 4 Housatonic Ave
- 4 New High St
- 28 Greene Ave
