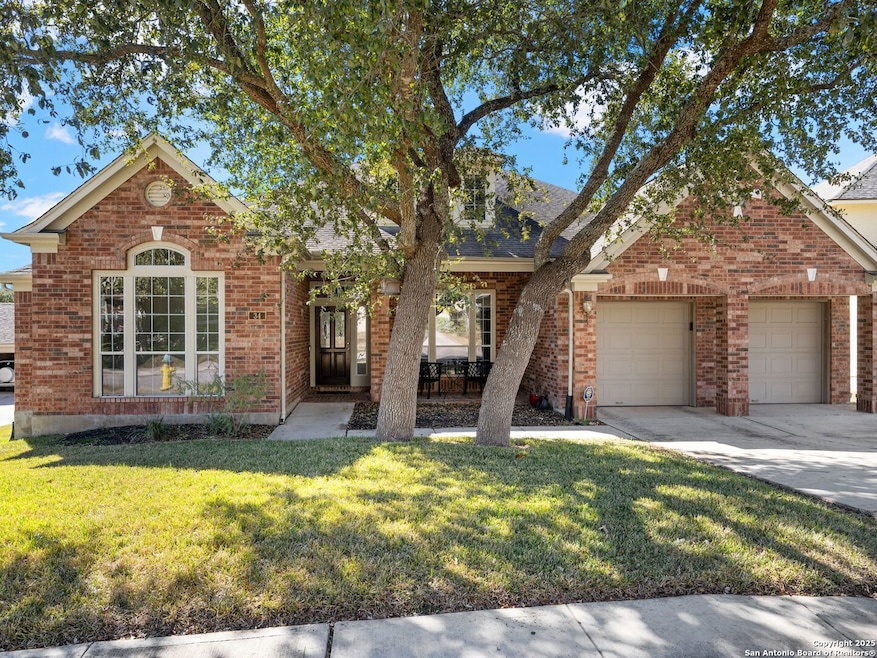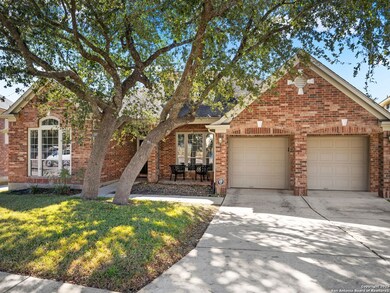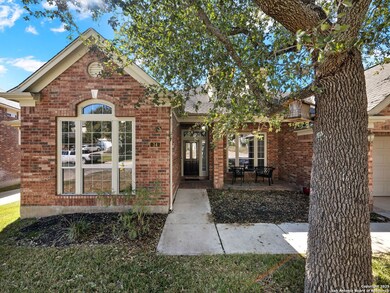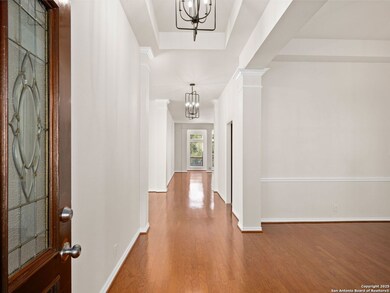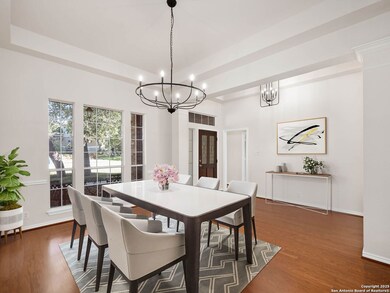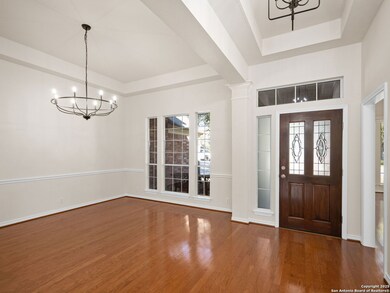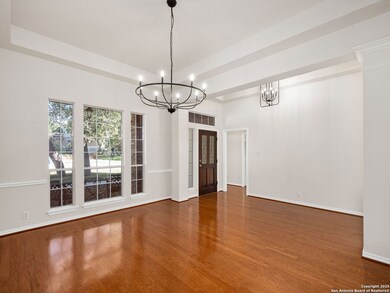
34 Horseshoe Canyon San Antonio, TX 78258
Stone Oak NeighborhoodHighlights
- Custom Closet System
- Mature Trees
- Wood Flooring
- Canyon Ridge Elementary School Rated A-
- Deck
- Solid Surface Countertops
About This Home
As of May 2025Open House Weekend! Come tour in person on Saturday 3/15 1-4pm or Sunday 3/16 1-4pm! Nestled in the heart of Stone Oak on a true greenbelt lot, this charming 3-bedroom + study home offers the perfect blend of comfort and convenience in a highly sought-after, gated community in Johnson High School school district, conveniently located just minutes away from major highways 1604 and 281. A true entertainer's dream, this thoughtfully designed floorplan offers multiple living and dining areas that seamlessly flow from one space to the next. The versatile study and spacious flex room offer endless possibilities-a second home office, playroom, or whatever suits your needs. Step into the gourmet kitchen, complete with a large center island, ample counter space, gas cooking and plenty of cabinetry ideal for both everyday meals and entertaining guests. Best part of the interior - no carpet! Family room off of the breakfast room could easily be enclosed for more privacy or sound control if desired! Outside, relax and take in the breathtaking greenbelt views from the back deck, views that extend beyond the home, creating a tranquil, country-like atmosphere that's hard to come by in such a central location. Whether you're enjoying your morning coffee on the patio or unwinding in the evening, the peaceful setting will make you feel miles away from it all. The tandem garage with a third bay provides additional storage space or room for your hobbies. This home is the perfect combination of peaceful living in an exclusive community with easy access to all that Stone Oak has to offer. Don't miss your chance to make it yours! Community amenities include gated access for residents, clubhouse and swimming pool.
Last Agent to Sell the Property
Kuper Sotheby's Int'l Realty Listed on: 01/31/2025

Last Buyer's Agent
Carter Shillig
Keller Williams Heritage
Home Details
Home Type
- Single Family
Est. Annual Taxes
- $11,808
Year Built
- Built in 2003
Lot Details
- 9,714 Sq Ft Lot
- Sprinkler System
- Mature Trees
HOA Fees
- $75 Monthly HOA Fees
Home Design
- Brick Exterior Construction
- Slab Foundation
- Composition Roof
- Masonry
Interior Spaces
- 3,028 Sq Ft Home
- Property has 1 Level
- Ceiling Fan
- Chandelier
- Window Treatments
- Living Room with Fireplace
Kitchen
- Eat-In Kitchen
- Walk-In Pantry
- Built-In Self-Cleaning Oven
- Gas Cooktop
- <<microwave>>
- Ice Maker
- Dishwasher
- Solid Surface Countertops
- Disposal
Flooring
- Wood
- Tile
Bedrooms and Bathrooms
- 3 Bedrooms
- Custom Closet System
- Walk-In Closet
- 3 Full Bathrooms
Laundry
- Laundry Room
- Laundry on main level
- Washer Hookup
Home Security
- Prewired Security
- Carbon Monoxide Detectors
- Fire and Smoke Detector
Parking
- 2 Car Attached Garage
- Tandem Parking
- Garage Door Opener
Accessible Home Design
- Doors with lever handles
- Doors are 32 inches wide or more
Outdoor Features
- Deck
- Rain Gutters
Schools
- Canyonrid Elementary School
- Tejeda Middle School
Utilities
- Central Heating and Cooling System
- Electric Water Heater
- Water Softener is Owned
- Private Sewer
- Phone Available
- Cable TV Available
Listing and Financial Details
- Legal Lot and Block 37 / 36
- Assessor Parcel Number 192190360370
Community Details
Overview
- $250 HOA Transfer Fee
- Canyons At Stone Oak Homeowner's Association
- Built by Perry Homes
- Canyons At Stone Oak Subdivision
- Mandatory home owners association
Recreation
- Community Pool
Security
- Controlled Access
Ownership History
Purchase Details
Home Financials for this Owner
Home Financials are based on the most recent Mortgage that was taken out on this home.Purchase Details
Home Financials for this Owner
Home Financials are based on the most recent Mortgage that was taken out on this home.Purchase Details
Home Financials for this Owner
Home Financials are based on the most recent Mortgage that was taken out on this home.Similar Homes in San Antonio, TX
Home Values in the Area
Average Home Value in this Area
Purchase History
| Date | Type | Sale Price | Title Company |
|---|---|---|---|
| Deed | -- | Preserve Title | |
| Vendors Lien | -- | Fidelity National Title | |
| Vendors Lien | -- | Chicago Title |
Mortgage History
| Date | Status | Loan Amount | Loan Type |
|---|---|---|---|
| Open | $266,800 | New Conventional | |
| Previous Owner | $226,370 | New Conventional | |
| Previous Owner | $256,500 | New Conventional | |
| Previous Owner | $215,829 | Purchase Money Mortgage |
Property History
| Date | Event | Price | Change | Sq Ft Price |
|---|---|---|---|---|
| 06/16/2025 06/16/25 | For Rent | $2,995 | 0.0% | -- |
| 05/22/2025 05/22/25 | Sold | -- | -- | -- |
| 04/26/2025 04/26/25 | Pending | -- | -- | -- |
| 01/31/2025 01/31/25 | For Sale | $500,000 | -- | $165 / Sq Ft |
Tax History Compared to Growth
Tax History
| Year | Tax Paid | Tax Assessment Tax Assessment Total Assessment is a certain percentage of the fair market value that is determined by local assessors to be the total taxable value of land and additions on the property. | Land | Improvement |
|---|---|---|---|---|
| 2023 | $9,109 | $448,547 | $96,620 | $420,040 |
| 2022 | $10,062 | $407,770 | $81,950 | $393,750 |
| 2021 | $9,470 | $370,700 | $73,600 | $301,920 |
| 2020 | $8,740 | $337,000 | $64,280 | $272,720 |
| 2019 | $8,979 | $337,140 | $64,280 | $272,860 |
| 2018 | $8,933 | $334,570 | $64,280 | $270,290 |
| 2017 | $8,793 | $326,300 | $64,280 | $262,020 |
| 2016 | $8,476 | $314,540 | $64,280 | $250,260 |
| 2015 | $8,169 | $312,450 | $47,970 | $264,480 |
| 2014 | $8,169 | $295,600 | $0 | $0 |
Agents Affiliated with this Home
-
Rachel Williamson

Seller's Agent in 2025
Rachel Williamson
Kuper Sotheby's Int'l Realty
(210) 822-6880
5 in this area
71 Total Sales
-
C
Buyer's Agent in 2025
Carter Shillig
Keller Williams Heritage
Map
Source: San Antonio Board of REALTORS®
MLS Number: 1838665
APN: 19219-036-0370
- 47 Horseshoe Canyon
- 66 Palo Duro Canyon
- 2011 My Anns Hill
- 22810 Avon
- 1718 Wind River
- 22830 Evangeline
- 20907 Cactus Peak
- 22019 Diamond Chase
- 21842 Dolomite Dr
- 2519 Villa Borghese
- 20726 Wind Springs
- 20803 Wild Springs Dr
- 1415 Nicholas Manor
- 23046 Evangeline
- 23031 Evangeline
- 23107 Emerald Pass
- 20919 Cactus Ridge
- 21931 Ruby Run
- 1507 Saddle Blanket
- 2527 Villa Rufina
