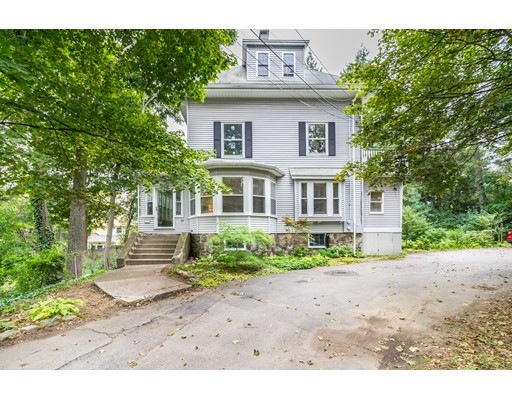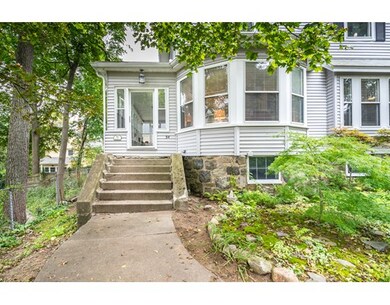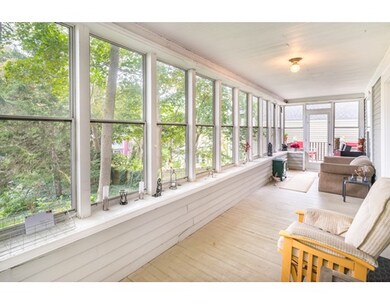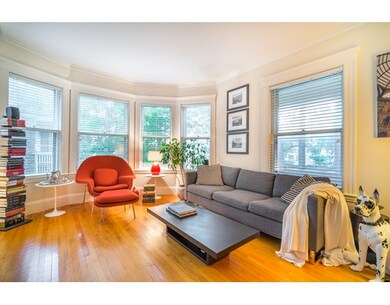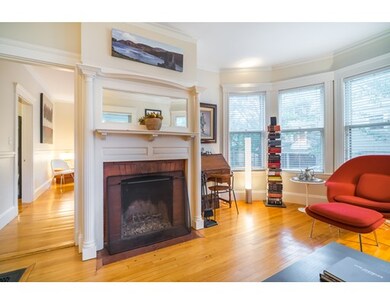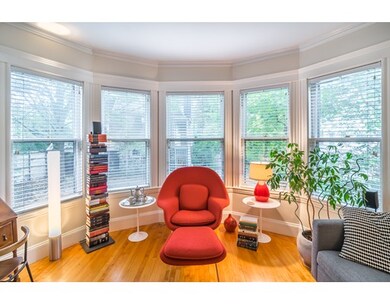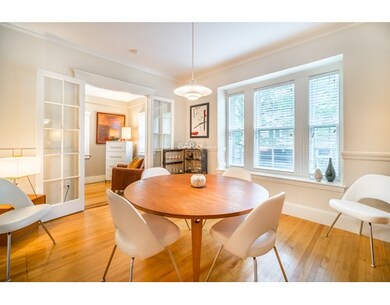
34 Jason St Unit 1 Arlington, MA 02476
Arlington Center NeighborhoodAbout This Home
As of November 20172 Bedroom Condo located in the historic district of Arlington Center while set back from Jason St. High ceilings, 2 fireplaces, high-velocity central AC, enclosed porch, private deck and recently added patio (2014) add to convenience while not detracting from the original elements of this turn-of-the-century home with mantles and hardwood flooring. Ample storage space. Low condo fees. New front steps have already been paid for and are awaiting installation. Walking distance to Minuteman Bike Trail, Menotomy Rocks Park, Whole Foods, Arlington Center restaurants, shops, town hall, local theater, medical center and gym. Easy access to route 2 and Alewife T stop (5-minute drive), as well as Downtown Boston.
Property Details
Home Type
Condominium
Est. Annual Taxes
$5,095
Year Built
1910
Lot Details
0
Listing Details
- Unit Level: 1
- Property Type: Condominium/Co-Op
- CC Type: Condo
- Style: 2/3 Family
- Lead Paint: Unknown
- Year Built Description: Approximate
- Special Features: None
- Property Sub Type: Condos
- Year Built: 1910
Interior Features
- Has Basement: Yes
- Fireplaces: 2
- Number of Rooms: 5
- Amenities: Public Transportation, Shopping, Park, Walk/Jog Trails, Medical Facility, Bike Path, T-Station
- Flooring: Hardwood
- Interior Amenities: Cable Available
- Bedroom 2: First Floor
- Bathroom #1: First Floor
- Kitchen: First Floor
- Living Room: First Floor
- Master Bedroom: First Floor
- Master Bedroom Description: Fireplace
- No Bedrooms: 2
- Full Bathrooms: 1
- No Living Levels: 1
- Main Lo: BB5675
- Main So: BB5675
Exterior Features
- Exterior: Vinyl
- Exterior Unit Features: Porch - Enclosed, Deck - Wood, Patio
Garage/Parking
- Parking: Off-Street, Tandem
- Parking Spaces: 2
Utilities
- Cooling Zones: 1
- Heat Zones: 1
- Hot Water: Natural Gas
- Utility Connections: for Gas Range, for Gas Dryer, Washer Hookup
- Sewer: City/Town Sewer
- Water: City/Town Water
Condo/Co-op/Association
- Association Fee Includes: Water, Sewer, Master Insurance, Exterior Maintenance, Landscaping
- Management: Owner Association
- Pets Allowed: Yes w/ Restrictions
- No Units: 2
- Unit Building: 1
Fee Information
- Fee Interval: Monthly
Lot Info
- Assessor Parcel Number: M:129.A B:0002 L:0001
- Zoning: R1
Ownership History
Purchase Details
Home Financials for this Owner
Home Financials are based on the most recent Mortgage that was taken out on this home.Purchase Details
Home Financials for this Owner
Home Financials are based on the most recent Mortgage that was taken out on this home.Similar Homes in Arlington, MA
Home Values in the Area
Average Home Value in this Area
Purchase History
| Date | Type | Sale Price | Title Company |
|---|---|---|---|
| Not Resolvable | $500,000 | -- | |
| Deed | $324,100 | -- |
Mortgage History
| Date | Status | Loan Amount | Loan Type |
|---|---|---|---|
| Open | $296,000 | Stand Alone Refi Refinance Of Original Loan | |
| Closed | $310,000 | New Conventional | |
| Previous Owner | $261,000 | Adjustable Rate Mortgage/ARM | |
| Previous Owner | $272,000 | Adjustable Rate Mortgage/ARM | |
| Previous Owner | $224,605 | Stand Alone Refi Refinance Of Original Loan | |
| Previous Owner | $243,075 | Purchase Money Mortgage | |
| Previous Owner | $81,025 | No Value Available |
Property History
| Date | Event | Price | Change | Sq Ft Price |
|---|---|---|---|---|
| 10/01/2023 10/01/23 | Rented | $3,000 | 0.0% | -- |
| 08/15/2023 08/15/23 | Under Contract | -- | -- | -- |
| 08/02/2023 08/02/23 | For Rent | $3,000 | 0.0% | -- |
| 11/01/2017 11/01/17 | Sold | $500,000 | 0.0% | $514 / Sq Ft |
| 09/27/2017 09/27/17 | Pending | -- | -- | -- |
| 09/14/2017 09/14/17 | Off Market | $500,000 | -- | -- |
| 09/07/2017 09/07/17 | For Sale | $524,900 | -- | $540 / Sq Ft |
Tax History Compared to Growth
Tax History
| Year | Tax Paid | Tax Assessment Tax Assessment Total Assessment is a certain percentage of the fair market value that is determined by local assessors to be the total taxable value of land and additions on the property. | Land | Improvement |
|---|---|---|---|---|
| 2025 | $5,095 | $473,100 | $0 | $473,100 |
| 2024 | $4,868 | $459,700 | $0 | $459,700 |
| 2023 | $4,975 | $443,800 | $0 | $443,800 |
| 2022 | $4,936 | $432,200 | $0 | $432,200 |
| 2021 | $4,768 | $420,500 | $0 | $420,500 |
| 2020 | $4,587 | $414,700 | $0 | $414,700 |
| 2019 | $4,797 | $426,000 | $0 | $426,000 |
| 2018 | $4,431 | $365,300 | $0 | $365,300 |
| 2017 | $4,208 | $335,000 | $0 | $335,000 |
| 2016 | $4,288 | $335,000 | $0 | $335,000 |
| 2015 | $4,218 | $311,300 | $0 | $311,300 |
Agents Affiliated with this Home
-
Torin Hanlon

Seller's Agent in 2023
Torin Hanlon
Compass
(781) 307-6304
36 Total Sales
-
The Movement Group

Buyer's Agent in 2023
The Movement Group
Compass
(781) 854-1624
1 in this area
332 Total Sales
-
Derek Hui
D
Seller's Agent in 2017
Derek Hui
Thread Real Estate, LLC
(617) 539-6168
40 Total Sales
-
Lynda Le

Buyer's Agent in 2017
Lynda Le
Shore Real Estate LLC
(617) 794-2337
171 Total Sales
Map
Source: MLS Property Information Network (MLS PIN)
MLS Number: 72224466
APN: ARLI-000129A-000002-000001
- 23 Oak Knolls
- 35 Bartlett Ave
- 128 Pleasant St Unit 407
- 15 Hopkins Rd
- 11 Windermere Park
- 79-81 Bartlett Ave
- 60 Pleasant St Unit 127
- 16 Field Rd Unit 16
- 58 Kensington Park
- 16 Plymouth St Unit 18
- 12 Highland Ave Unit A
- 47 Mystic St Unit 4E
- 28 Pleasant View Rd
- 43 Brunswick Rd
- 7 Oak Hill Dr
- 975 Mass Ave Unit 106
- 15 Mount Vernon St Unit 1
- 58 Iroquois Rd
- 990 Massachusetts Ave Unit 37
- 9 Venner Rd
