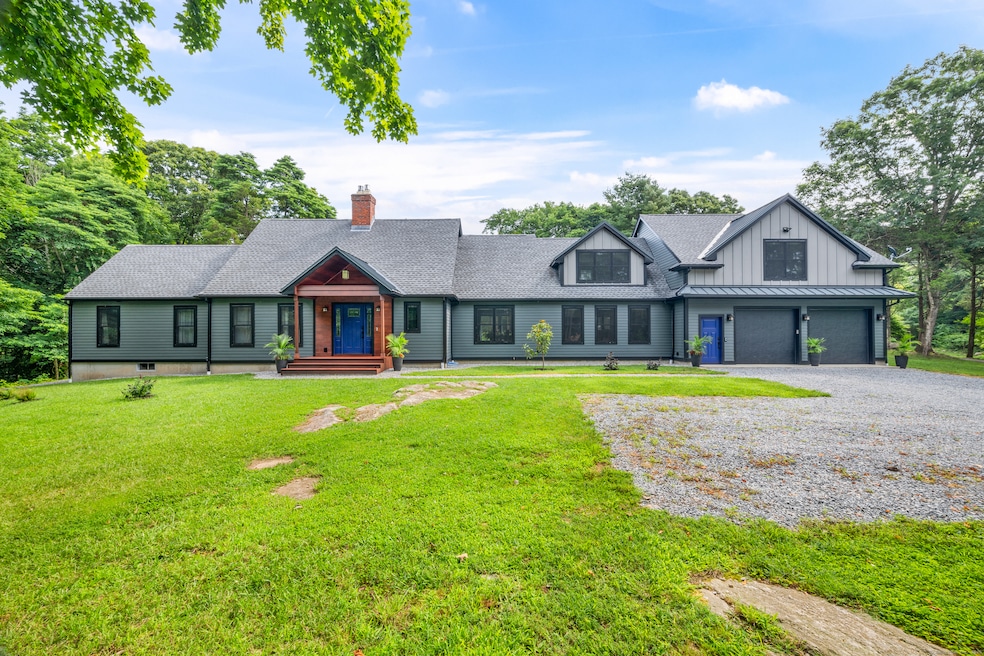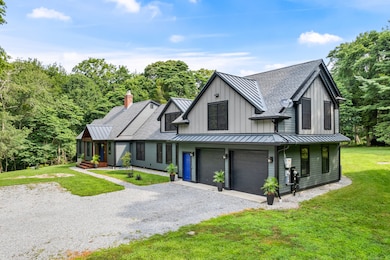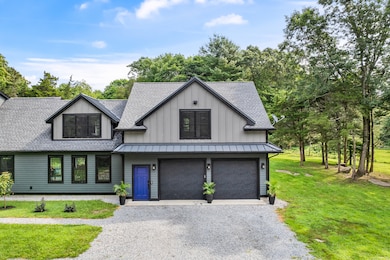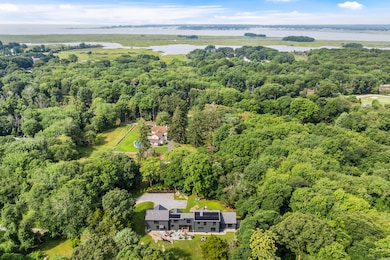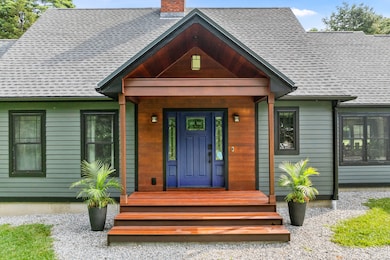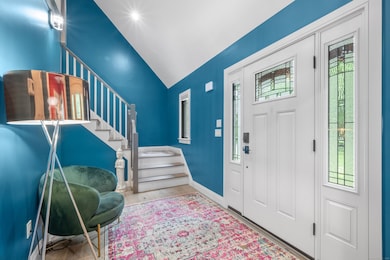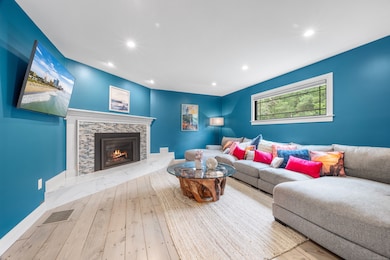34 Johnny Cake Hill Rd Old Lyme, CT 06371
Estimated payment $7,483/month
Highlights
- 2.03 Acre Lot
- Open Floorplan
- Attic
- Mile Creek School Rated A
- Cape Cod Architecture
- 2 Fireplaces
About This Home
Nestled in the charming community of Old Lyme, Connecticut, 34-1 Johnny Cake Hill is a blend of historical allure and modern sophistication. Originally built in 1978, this four bedroom, four-and-a-half-bathroom home underwent a full transformation in 2021, meticulously crafted to meet contemporary living standards while preserving its unique charm. You will be greeted by a lush 2-acre lot that is an escape from the hustle and bustle of daily life. The exterior, with its maintenance-free Hardie plank siding and new roof, exudes durability and elegance. Step through the inviting front entrance and into a world where comfort and luxury coexist. The open-concept layout is both spacious and welcoming. Custom molding and doors add a touch of timeless elegance. The main living areas are designed for both relaxation and entertaining, with large Marvin Integrity windows that flood the space with natural light. The heart of this home is undoubtedly the gourmet kitchen, a chef's paradise featuring quartz countertops, chefs pantry, 42" upper cabinets with dovetail construction, and ample storage. This culinary haven flows seamlessly into the living and dining areas, making it ideal for gatherings of any size The master suite inspires relaxation and comfort with a gas insert fireplace, two large walk-in closets leading to a spa-like bathroom with a frameless glass double shower, dual vanities with quartz countertops and a water closet for a touch (continued below) (continued) .....
Listing Agent
Seaport Real Estate Services Brokerage Phone: (860) 377-0872 License #RES.0825850 Listed on: 09/12/2025
Co-Listing Agent
Seaport Real Estate Services Brokerage Phone: (860) 377-0872 License #RES.0826924
Home Details
Home Type
- Single Family
Est. Annual Taxes
- $14,078
Year Built
- Built in 1978
Lot Details
- 2.03 Acre Lot
- Property is zoned RU40
Parking
- 2 Car Garage
Home Design
- Cape Cod Architecture
- Concrete Foundation
- Frame Construction
- Asphalt Shingled Roof
- HardiePlank Siding
Interior Spaces
- 3,435 Sq Ft Home
- Open Floorplan
- 2 Fireplaces
- Bonus Room
- Concrete Flooring
- Attic or Crawl Hatchway Insulated
- Laundry on upper level
Kitchen
- Built-In Oven
- Gas Cooktop
- Microwave
- Dishwasher
Bedrooms and Bathrooms
- 4 Bedrooms
Basement
- Basement Hatchway
- Crawl Space
Eco-Friendly Details
- Heating system powered by active solar
Location
- Property is near shops
- Property is near a golf course
Schools
- Lyme-Old Lyme High School
Utilities
- Central Air
- Heating System Uses Propane
- Private Company Owned Well
- Tankless Water Heater
- Fuel Tank Located in Ground
Listing and Financial Details
- Assessor Parcel Number 1552935
Map
Home Values in the Area
Average Home Value in this Area
Tax History
| Year | Tax Paid | Tax Assessment Tax Assessment Total Assessment is a certain percentage of the fair market value that is determined by local assessors to be the total taxable value of land and additions on the property. | Land | Improvement |
|---|---|---|---|---|
| 2025 | $10,754 | $662,600 | $324,900 | $337,700 |
| 2024 | $10,563 | $432,900 | $200,600 | $232,300 |
| 2023 | $10,173 | $432,900 | $200,600 | $232,300 |
| 2022 | $10,173 | $432,900 | $200,600 | $232,300 |
| 2021 | $10,087 | $432,900 | $200,600 | $232,300 |
| 2020 | $10,043 | $432,900 | $200,600 | $232,300 |
| 2019 | $9,699 | $432,800 | $200,600 | $232,200 |
| 2018 | $9,483 | $432,800 | $200,600 | $232,200 |
| 2017 | $9,413 | $432,800 | $200,600 | $232,200 |
| 2016 | $9,175 | $432,800 | $200,600 | $232,200 |
| 2015 | $8,924 | $432,800 | $200,600 | $232,200 |
| 2014 | $8,226 | $418,400 | $206,800 | $211,600 |
Property History
| Date | Event | Price | List to Sale | Price per Sq Ft | Prior Sale |
|---|---|---|---|---|---|
| 11/17/2025 11/17/25 | Price Changed | $1,195,000 | -5.0% | $348 / Sq Ft | |
| 10/17/2025 10/17/25 | Price Changed | $1,258,000 | -1.3% | $366 / Sq Ft | |
| 09/12/2025 09/12/25 | For Sale | $1,275,000 | +218.8% | $371 / Sq Ft | |
| 08/14/2020 08/14/20 | Sold | $400,000 | -11.1% | $142 / Sq Ft | View Prior Sale |
| 05/12/2020 05/12/20 | For Sale | $449,900 | +9.7% | $159 / Sq Ft | |
| 12/18/2019 12/18/19 | Sold | $410,000 | -3.5% | $135 / Sq Ft | View Prior Sale |
| 12/01/2019 12/01/19 | Pending | -- | -- | -- | |
| 09/19/2019 09/19/19 | For Sale | $425,000 | -- | $139 / Sq Ft |
Purchase History
| Date | Type | Sale Price | Title Company |
|---|---|---|---|
| Warranty Deed | $410,000 | None Available | |
| Warranty Deed | $540,000 | -- |
Mortgage History
| Date | Status | Loan Amount | Loan Type |
|---|---|---|---|
| Open | $330,000 | Stand Alone Refi Refinance Of Original Loan | |
| Previous Owner | $300,000 | No Value Available |
Source: SmartMLS
MLS Number: 24125907
APN: OLYM-000049-000000-000019
- 7 Katherine Rd
- 6-1 and 8-1 Meetinghouse Ln
- 10 Meadow Ln
- 12 Littlefield Dr
- 95 Buttonball Rd
- 24 Lyme St
- 34 Lyme St
- 8 Lieutenant River Ln
- 1 & 3 Neck Rd
- 60 Lyme St
- 11 Buttonball Rd Unit "The Ashton"
- 312 Ferry Rd
- 11 Neck Rd
- 184 Shore Rd
- 5 Wyckford Ln Unit 5
- 1 Huntley Rd
- 175 Ferry Rd Unit 3
- 41 Whippoorwill Rd
- 175 N Cove Rd
- 224 Shore Rd
- 5 Meriden Rd
- 15 Cottage Rd
- 47 Brighton Rd
- 18 Prospect St
- 35 Flagler Ave
- 64 Washington Ave
- 40 Portland Ave Unit 1
- 55 Swan Ave
- 48 Swan Ave
- 14 Purtill Ave Unit 12
- 14 Purtill Ave Unit 19
- 90 Swan Ave Unit B
- 17 Agawam Ave
- 27 Brightwater Rd
- 105 Sill Ln
- 7 N Main St
- 8 Clinton Ave
- 43 Pennywise Ln
- 99 Lynde St
- 109 Lynde St Unit 4
