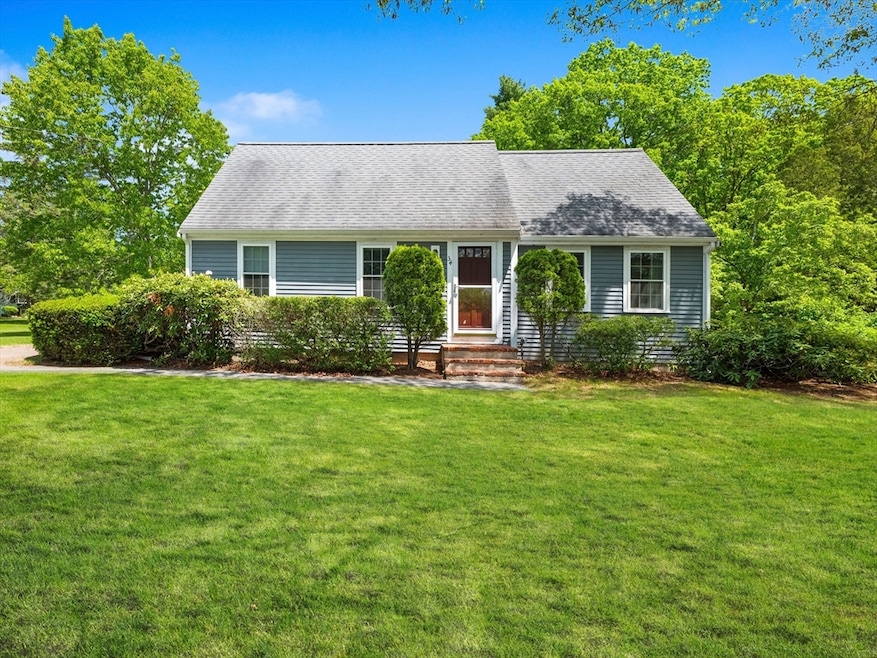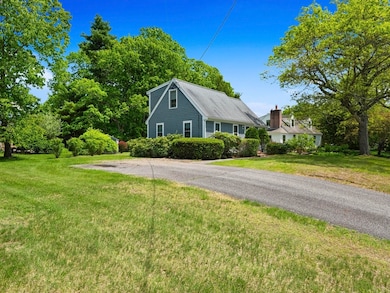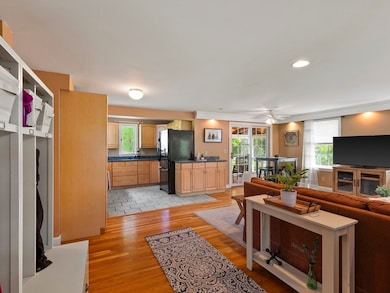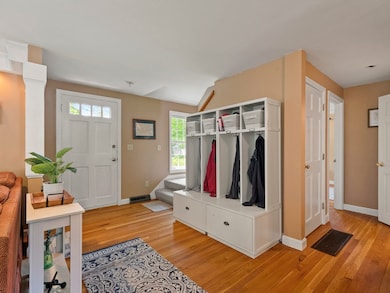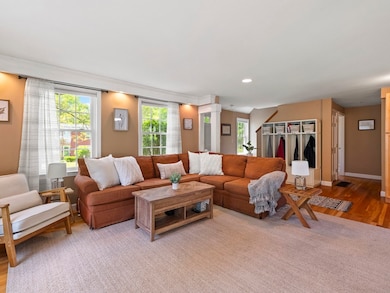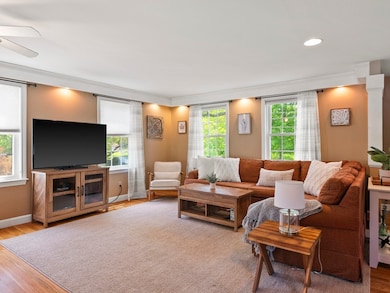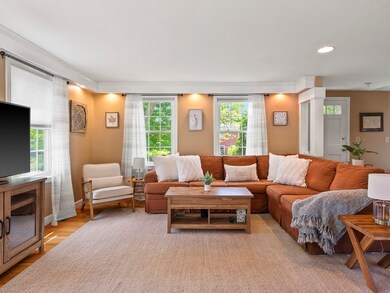
Estimated payment $4,552/month
Highlights
- Golf Course Community
- Medical Services
- Cape Cod Architecture
- Acton-Boxborough Regional High School Rated A+
- Open Floorplan
- Deck
About This Home
Tucked into a peaceful and private West Acton neighborhood, this expanded and renovated Cape offers flexible living with a modern open floor plan. The main level was reimagined to create a bright, seamless flow between the kitchen, dining, and living areas—accented by beautiful hardwood floors. A lovely screened-in porch opens to a deck and the flat, grassy backyard, perfect for play, gardening, or outdoor entertaining. The first floor bedroom could be an office or guest space, since there is a full bath right there. Upstairs, an additional bedroom was added, making three bedrooms upstairs with another full bath. Set on a generous more than half-acre lot, the home blends indoor comfort with outdoor opportunity. Enjoy nearby West Acton Village with its restaurants, shops, and park with playground, plus access to the highly rated Acton-Boxborough schools. A rare opportunity in the Acton market for a home to call your own.
Open House Schedule
-
Saturday, May 31, 202511:00 am to 12:30 pm5/31/2025 11:00:00 AM +00:005/31/2025 12:30:00 PM +00:00Add to Calendar
-
Sunday, June 01, 20251:00 to 2:30 pm6/1/2025 1:00:00 PM +00:006/1/2025 2:30:00 PM +00:00Add to Calendar
Home Details
Home Type
- Single Family
Est. Annual Taxes
- $10,676
Year Built
- Built in 1956 | Remodeled
Lot Details
- 0.67 Acre Lot
- Near Conservation Area
- Level Lot
- Cleared Lot
Home Design
- Cape Cod Architecture
- Block Foundation
- Frame Construction
- Shingle Roof
Interior Spaces
- 1,458 Sq Ft Home
- Open Floorplan
- Screened Porch
Kitchen
- Stove
- Range
- Dishwasher
- Solid Surface Countertops
Flooring
- Wood
- Wall to Wall Carpet
- Ceramic Tile
Bedrooms and Bathrooms
- 4 Bedrooms
- Primary bedroom located on second floor
- 2 Full Bathrooms
- Bathtub with Shower
- Separate Shower
Laundry
- Dryer
- Washer
Unfinished Basement
- Basement Fills Entire Space Under The House
- Exterior Basement Entry
- Laundry in Basement
Parking
- 4 Car Parking Spaces
- Paved Parking
- Open Parking
- Off-Street Parking
Outdoor Features
- Deck
- Outdoor Storage
Location
- Property is near public transit
- Property is near schools
Schools
- Choice Of 6 Elementary School
- Rj Grey JHS Middle School
- Abrhs High School
Utilities
- Ductless Heating Or Cooling System
- 3 Cooling Zones
- Forced Air Heating System
- 3 Heating Zones
- Heating System Uses Natural Gas
- Gas Water Heater
- Private Sewer
Listing and Financial Details
- Assessor Parcel Number 309849
Community Details
Overview
- No Home Owners Association
- West Acton Subdivision
Amenities
- Medical Services
- Shops
Recreation
- Golf Course Community
- Tennis Courts
- Park
- Jogging Path
- Bike Trail
Map
Home Values in the Area
Average Home Value in this Area
Tax History
| Year | Tax Paid | Tax Assessment Tax Assessment Total Assessment is a certain percentage of the fair market value that is determined by local assessors to be the total taxable value of land and additions on the property. | Land | Improvement |
|---|---|---|---|---|
| 2025 | $10,676 | $622,500 | $322,400 | $300,100 |
| 2024 | $10,147 | $608,700 | $322,400 | $286,300 |
| 2023 | $10,176 | $579,500 | $293,200 | $286,300 |
| 2022 | $9,280 | $477,100 | $254,500 | $222,600 |
| 2021 | $9,093 | $449,500 | $235,800 | $213,700 |
| 2020 | $8,439 | $438,600 | $235,800 | $202,800 |
| 2019 | $7,996 | $412,800 | $235,800 | $177,000 |
| 2018 | $7,886 | $406,900 | $235,800 | $171,100 |
| 2017 | $7,756 | $406,900 | $235,800 | $171,100 |
| 2016 | $7,452 | $387,500 | $235,800 | $151,700 |
| 2015 | $7,468 | $392,000 | $235,800 | $156,200 |
| 2014 | $7,356 | $378,200 | $235,800 | $142,400 |
Property History
| Date | Event | Price | Change | Sq Ft Price |
|---|---|---|---|---|
| 05/28/2025 05/28/25 | For Sale | $690,000 | -- | $473 / Sq Ft |
Purchase History
| Date | Type | Sale Price | Title Company |
|---|---|---|---|
| Deed | $475,000 | -- | |
| Deed | $238,500 | -- | |
| Deed | $178,900 | -- | |
| Deed | $165,000 | -- |
Mortgage History
| Date | Status | Loan Amount | Loan Type |
|---|---|---|---|
| Open | $200,000 | Credit Line Revolving | |
| Open | $380,000 | Stand Alone Refi Refinance Of Original Loan | |
| Closed | $380,000 | Adjustable Rate Mortgage/ARM | |
| Closed | $50,000 | Credit Line Revolving | |
| Closed | $370,000 | Adjustable Rate Mortgage/ARM | |
| Closed | $43,799 | No Value Available | |
| Closed | $380,000 | Purchase Money Mortgage | |
| Closed | $47,500 | No Value Available | |
| Closed | $154,000 | No Value Available | |
| Previous Owner | $258,000 | No Value Available | |
| Previous Owner | $190,800 | Purchase Money Mortgage |
Similar Homes in the area
Source: MLS Property Information Network (MLS PIN)
MLS Number: 73381351
APN: ACTO-000002BF000102
- 110 Windsor Ave
- 257 Central St
- 41 Flint Rd
- 10 Mallard Rd
- 108 Central St
- 471 Massachusetts Ave
- 385 Arlington St
- 139 Prospect St Unit 12
- 415 Arlington St
- 2 Bart's Way
- 9 Elm St Unit 4
- 6 Beacon Ct
- 2 Heron View Rd
- 12 Billings St
- 3 Macleod Ln
- 19 Railroad St Unit E2
- 159 Willow St
- 50 Seminole Rd
- 79 Charter Rd
- 131 Main St
