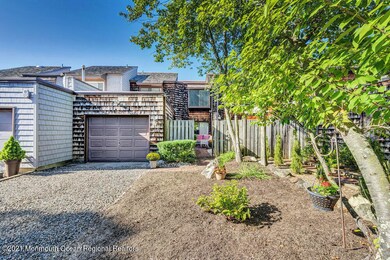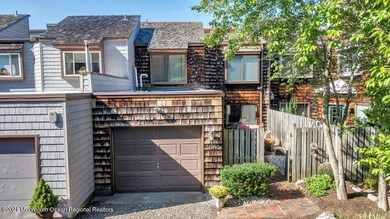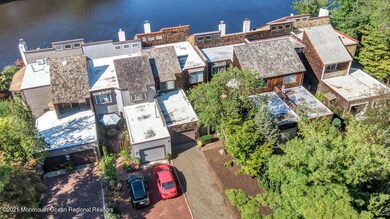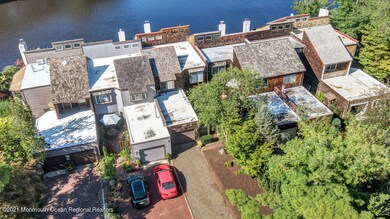
34 Landings Dr Marlton, NJ 08053
Kings Grant NeighborhoodHighlights
- Lake Front
- Basketball Court
- Outdoor Pool
- Cherokee High School Rated A-
- Lake On Lot
- Clubhouse
About This Home
As of November 2021Check out this awesome view you can have while you're drinking your morning coffee!! Don't miss your chance for a rare opportunity to have a home on the lake in The Landings section of Kings Grant! See the gorgeous view as you enjoy the home and make it your own. Winter nights will be perfect in front of your wood-burning fireplace with the view of the lake behind it. This home is just over 2300 sq ft with 3 bedrooms & 2.5 bathrooms offering great space inside & out! Private courtyard in the front of the house & 2 decks overlooking the lake. A one-car garage & attic space provide plenty of storage. Part of the Kings Grant Open Space assoc. which only has a low annual fee but includes use of pool, beach, tennis courts & more!
Last Agent to Sell the Property
Valerie A. Dickson
RE/MAX New Beginnings Realty-Toms River Listed on: 10/01/2021
Last Buyer's Agent
NON MEMBER
VRI Homes
Townhouse Details
Home Type
- Townhome
Est. Annual Taxes
- $10,273
Year Built
- Built in 1976
Lot Details
- 3,920 Sq Ft Lot
- Lot Dimensions are 25 x 156
- Lake Front
HOA Fees
- $29 Monthly HOA Fees
Parking
- 1 Car Attached Garage
- Unpaved Parking
Home Design
- Slab Foundation
- Wood Roof
- Cedar Shake Siding
- Shake Siding
Interior Spaces
- 2,362 Sq Ft Home
- 2-Story Property
- Tray Ceiling
- Ceiling height of 9 feet on the main level
- Ceiling Fan
- Skylights
- Recessed Lighting
- Wood Burning Fireplace
- Blinds
- Sliding Doors
- Great Room
- Sunken Living Room
- Dining Room
- Den
- Water Views
- Pull Down Stairs to Attic
Kitchen
- Eat-In Kitchen
- Electric Cooktop
- <<microwave>>
- Dishwasher
Flooring
- Wall to Wall Carpet
- Laminate
Bedrooms and Bathrooms
- 3 Bedrooms
- Walk-In Closet
- Primary Bathroom is a Full Bathroom
- Primary Bathroom includes a Walk-In Shower
Laundry
- Dryer
- Washer
Home Security
Outdoor Features
- Outdoor Pool
- Lake On Lot
- Basketball Court
- Balcony
- Deck
- Patio
Utilities
- Forced Air Heating and Cooling System
- Heating System Uses Natural Gas
- Electric Water Heater
Listing and Financial Details
- Assessor Parcel Number 13-00051-32-00017
Community Details
Overview
- Association fees include common area, pool
Amenities
- Common Area
- Clubhouse
Recreation
- Tennis Courts
- Community Basketball Court
- Community Playground
- Community Pool
Pet Policy
- Dogs and Cats Allowed
Security
- Storm Doors
Ownership History
Purchase Details
Home Financials for this Owner
Home Financials are based on the most recent Mortgage that was taken out on this home.Purchase Details
Home Financials for this Owner
Home Financials are based on the most recent Mortgage that was taken out on this home.Purchase Details
Home Financials for this Owner
Home Financials are based on the most recent Mortgage that was taken out on this home.Purchase Details
Purchase Details
Purchase Details
Similar Homes in Marlton, NJ
Home Values in the Area
Average Home Value in this Area
Purchase History
| Date | Type | Sale Price | Title Company |
|---|---|---|---|
| Bargain Sale Deed | $380,000 | Pini77otto Joseph | |
| Interfamily Deed Transfer | -- | Land Services Usa Inc | |
| Deed | $280,000 | None Available | |
| Deed | -- | None Available | |
| Interfamily Deed Transfer | -- | None Available | |
| Interfamily Deed Transfer | -- | None Available | |
| Interfamily Deed Transfer | -- | -- |
Mortgage History
| Date | Status | Loan Amount | Loan Type |
|---|---|---|---|
| Previous Owner | $266,000 | New Conventional | |
| Previous Owner | $227,600 | New Conventional | |
| Previous Owner | $224,400 | New Conventional | |
| Previous Owner | $224,000 | New Conventional |
Property History
| Date | Event | Price | Change | Sq Ft Price |
|---|---|---|---|---|
| 11/22/2021 11/22/21 | Sold | $380,000 | +10.1% | $161 / Sq Ft |
| 10/11/2021 10/11/21 | Pending | -- | -- | -- |
| 10/01/2021 10/01/21 | For Sale | $345,000 | +23.2% | $146 / Sq Ft |
| 03/03/2020 03/03/20 | Sold | $280,000 | -6.7% | $119 / Sq Ft |
| 01/29/2020 01/29/20 | Pending | -- | -- | -- |
| 11/21/2019 11/21/19 | Price Changed | $300,000 | -7.7% | $127 / Sq Ft |
| 09/19/2019 09/19/19 | For Sale | $325,000 | -- | $138 / Sq Ft |
Tax History Compared to Growth
Tax History
| Year | Tax Paid | Tax Assessment Tax Assessment Total Assessment is a certain percentage of the fair market value that is determined by local assessors to be the total taxable value of land and additions on the property. | Land | Improvement |
|---|---|---|---|---|
| 2024 | $11,159 | $347,300 | $110,000 | $237,300 |
| 2023 | $11,159 | $347,300 | $110,000 | $237,300 |
| 2022 | $10,659 | $347,300 | $110,000 | $237,300 |
| 2021 | $10,409 | $347,300 | $110,000 | $237,300 |
| 2020 | $10,273 | $347,300 | $110,000 | $237,300 |
| 2019 | $10,190 | $347,300 | $110,000 | $237,300 |
| 2018 | $10,047 | $347,300 | $110,000 | $237,300 |
| 2017 | $9,679 | $347,300 | $110,000 | $237,300 |
| 2016 | $9,686 | $347,300 | $110,000 | $237,300 |
| 2015 | $9,516 | $347,300 | $110,000 | $237,300 |
| 2014 | $9,245 | $347,300 | $110,000 | $237,300 |
Agents Affiliated with this Home
-
V
Seller's Agent in 2021
Valerie A. Dickson
RE/MAX
-
N
Buyer's Agent in 2021
NON MEMBER
VRI Homes
-
N
Buyer's Agent in 2021
NON MEMBER MORR
NON MEMBER
-
Jeff Senges

Seller's Agent in 2020
Jeff Senges
BHHS Fox & Roach
(609) 440-1309
231 Total Sales
-
John Wuertz

Buyer's Agent in 2020
John Wuertz
BHHS Fox & Roach
(856) 912-3219
4 in this area
360 Total Sales
Map
Source: MOREMLS (Monmouth Ocean Regional REALTORS®)
MLS Number: 22131597
APN: 13-00051-32-00017
- 44 Woodlake Dr Unit 44
- 63 Grand Banks Cir Unit 63
- 329 Woodlake Dr
- 321 Woodlake Dr Unit 32
- 319 Woodlake Dr Unit 34
- 84 Woodlake Dr Unit 84
- 361 Woodlake Dr
- 176 Taunton Lake Rd
- 154 Woodlake Dr Unit 154
- 47 Inverness Cir Unit 47
- 721 Barton Run Blvd
- 8 Chelmsford Ct Unit 193A
- 9 Links Way
- 101 Berkshire Way Unit 2
- 18 Provincetown Dr Unit 18
- 4 Provincetown Dr
- 12 Summit Ct Unit 229A
- 35 Summit Ct Unit 235A
- 5 Prince Charles Ct
- 23 Masters Cir






