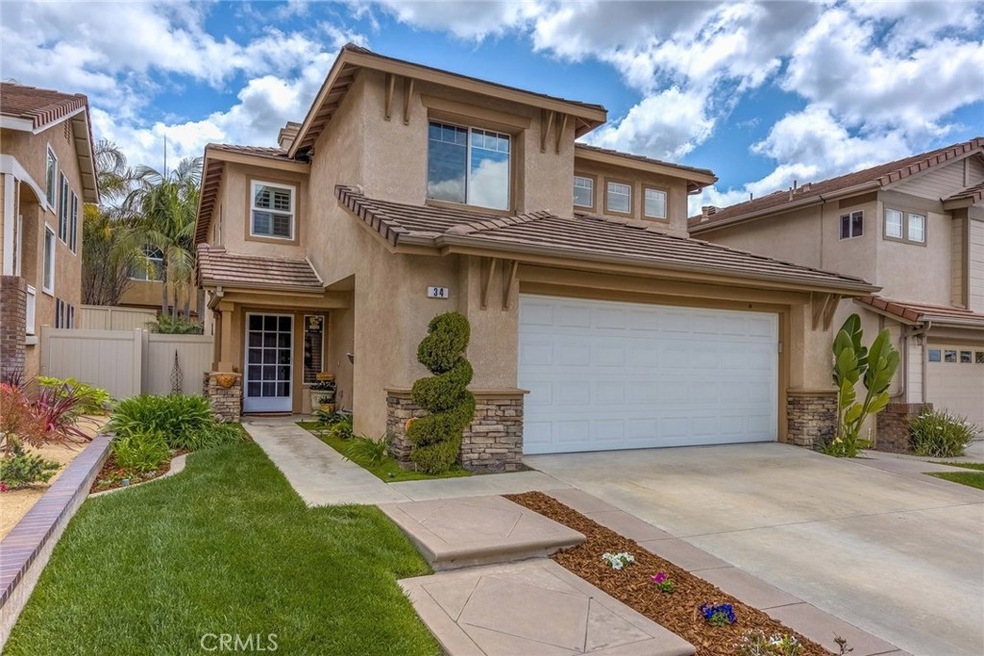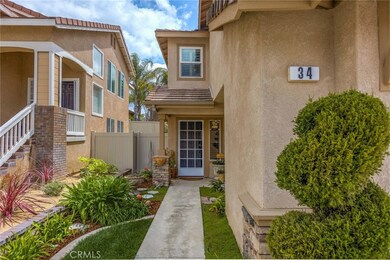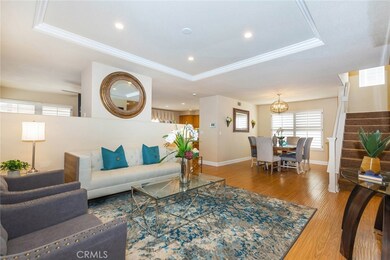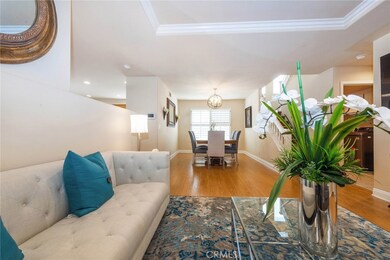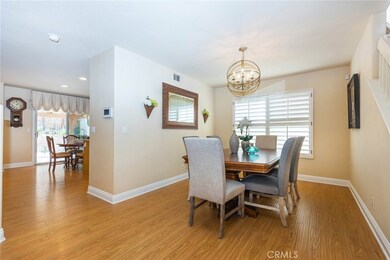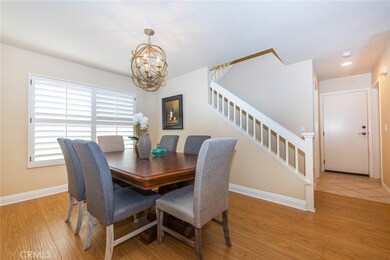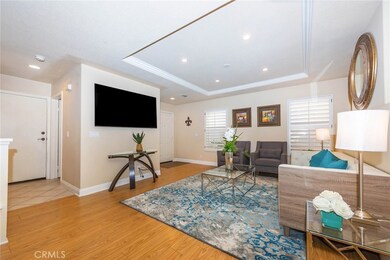
34 Lunette Ave Foothill Ranch, CA 92610
Estimated Value: $1,374,000 - $1,453,000
Highlights
- Primary Bedroom Suite
- Updated Kitchen
- Mediterranean Architecture
- Foothill Ranch Elementary School Rated A
- Property is near a park
- Loft
About This Home
As of May 2018PRICED TO SELL!! Spacious 4-bedroom (plus loft), 2.5-bath home is ideally situated on a tree-lined street nestled in the wonderful hillside community of Foothill Ranch!! This charming home boasts 2,129 sq. ft. of comfortable & stylish living for everyone. Impress your guests w/a paved walkway entry & soothing wall fountain leading inside to the formal living & dining areas featuring coffered ceilings w/recessed lighting & an open/airy floor plan. This beauty features a REMODELED kitchen boasting California Cabinets, quartz counter tops, custom tile back splash, porcelain sink w/upgraded fixtures, SS appliances, Bosch dishwasher, body glove system, convenient center island, & large breakfast nook. Home shows pride of ownership thru-out w/plantation shutters, designer neutral decor, upgraded lighting, upgraded ceiling fans, upgraded baseboards, durable laminate flooring, & peace of mind w/a Vivid Security System. Family room features a cozy fireplace w/extended custom glass cabinets. Master bath boasts travertine flooring, dual sinks, upgraded lighting, Euro white cabinetry, oval soaking tub, & separate glass-enclosed shower. All bedrooms feature “California Closet” storage. Convenient inside laundry w/cabinets & garage w/ overhead storage. Peaceful backyard boasts mature shade trees, extended patio cover, vinyl fencing on both side w/gates, & low-maintenance hardscaping. Close to award-winning schools, parks, hiking & biking trails, shopping, & dining. Don't miss it!!
Last Agent to Sell the Property
Coldwell Banker Realty License #00629590 Listed on: 04/21/2018

Home Details
Home Type
- Single Family
Est. Annual Taxes
- $9,306
Year Built
- Built in 1995
Lot Details
- 3,724 Sq Ft Lot
- Lawn
- Back Yard
HOA Fees
- $70 Monthly HOA Fees
Parking
- 2 Car Direct Access Garage
- Parking Available
- Front Facing Garage
- Garage Door Opener
- Driveway
Home Design
- Mediterranean Architecture
- Turnkey
- Slab Foundation
- Tile Roof
- Stucco
Interior Spaces
- 2,129 Sq Ft Home
- Crown Molding
- Coffered Ceiling
- Ceiling Fan
- Recessed Lighting
- Gas Fireplace
- Plantation Shutters
- Garden Windows
- Window Screens
- Sliding Doors
- Entryway
- Family Room with Fireplace
- Living Room
- Dining Room
- Loft
- Neighborhood Views
- Laundry Room
Kitchen
- Kitchenette
- Updated Kitchen
- Breakfast Area or Nook
- Microwave
- Dishwasher
- Kitchen Island
- Quartz Countertops
- Disposal
Flooring
- Carpet
- Laminate
- Tile
Bedrooms and Bathrooms
- 4 Bedrooms
- All Upper Level Bedrooms
- Primary Bedroom Suite
- Walk-In Closet
- Quartz Bathroom Countertops
- Dual Vanity Sinks in Primary Bathroom
- Bathtub with Shower
- Separate Shower
- Exhaust Fan In Bathroom
Home Security
- Home Security System
- Fire and Smoke Detector
Outdoor Features
- Concrete Porch or Patio
- Exterior Lighting
Location
- Property is near a park
- Suburban Location
Schools
- Foothill Ranch Elementary School
- Rancho Santa Margarita Middle School
- Trabuco High School
Utilities
- Forced Air Heating and Cooling System
- Sewer Paid
- Phone Connected
- Cable TV Available
Listing and Financial Details
- Tax Lot 6
- Tax Tract Number 13767
- Assessor Parcel Number 60130206
Community Details
Overview
- First Service Residential Association, Phone Number (949) 448-6185
- Foothills
Amenities
- Picnic Area
Recreation
- Sport Court
- Community Playground
- Community Pool
- Community Spa
- Hiking Trails
- Bike Trail
Ownership History
Purchase Details
Home Financials for this Owner
Home Financials are based on the most recent Mortgage that was taken out on this home.Purchase Details
Home Financials for this Owner
Home Financials are based on the most recent Mortgage that was taken out on this home.Purchase Details
Home Financials for this Owner
Home Financials are based on the most recent Mortgage that was taken out on this home.Purchase Details
Purchase Details
Home Financials for this Owner
Home Financials are based on the most recent Mortgage that was taken out on this home.Similar Homes in the area
Home Values in the Area
Average Home Value in this Area
Purchase History
| Date | Buyer | Sale Price | Title Company |
|---|---|---|---|
| Pampara Vijayender | $800,000 | First American Title | |
| Carreon Joe L | -- | Southland Title Corporation | |
| Elliott Patricia D | -- | -- | |
| Elliott Patricia D | -- | -- | |
| Elliott Richard W | $213,500 | First American Title Ins Co |
Mortgage History
| Date | Status | Borrower | Loan Amount |
|---|---|---|---|
| Open | Pampara Vijayender | $318,963 | |
| Closed | Pampara Vijayender | $200,000 | |
| Closed | Pampara Vijayender | $148,200 | |
| Open | Pampara Vijayender | $625,000 | |
| Closed | Pampara Vijayender | $622,000 | |
| Closed | Pampara Vijayender | $636,000 | |
| Closed | Pampara Vijayender | $640,000 | |
| Previous Owner | Carreon Joe L | $406,000 | |
| Previous Owner | Carreon Joe L | $417,000 | |
| Previous Owner | Carreon Joe L | $99,900 | |
| Previous Owner | Carreon Joe L | $320,000 | |
| Previous Owner | Elliott Patricia D | $50,000 | |
| Previous Owner | Elliott Patricia D | $240,000 | |
| Previous Owner | Elliott Richard W | $46,780 | |
| Previous Owner | Elliott Richard W | $170,500 |
Property History
| Date | Event | Price | Change | Sq Ft Price |
|---|---|---|---|---|
| 05/24/2018 05/24/18 | Sold | $800,000 | +1.3% | $376 / Sq Ft |
| 04/25/2018 04/25/18 | Pending | -- | -- | -- |
| 04/21/2018 04/21/18 | For Sale | $789,900 | -- | $371 / Sq Ft |
Tax History Compared to Growth
Tax History
| Year | Tax Paid | Tax Assessment Tax Assessment Total Assessment is a certain percentage of the fair market value that is determined by local assessors to be the total taxable value of land and additions on the property. | Land | Improvement |
|---|---|---|---|---|
| 2024 | $9,306 | $892,413 | $652,990 | $239,423 |
| 2023 | $9,086 | $874,915 | $640,186 | $234,729 |
| 2022 | $8,923 | $857,760 | $627,633 | $230,127 |
| 2021 | $7,977 | $840,942 | $615,327 | $225,615 |
| 2020 | $8,665 | $832,320 | $609,018 | $223,302 |
| 2019 | $8,491 | $816,000 | $597,076 | $218,924 |
| 2018 | $3,351 | $327,949 | $120,289 | $207,660 |
| 2017 | $3,265 | $321,519 | $117,930 | $203,589 |
| 2016 | $4,085 | $315,215 | $115,617 | $199,598 |
| 2015 | $4,098 | $310,481 | $113,881 | $196,600 |
| 2014 | $4,825 | $304,400 | $111,651 | $192,749 |
Agents Affiliated with this Home
-
Tim Morissette

Seller's Agent in 2018
Tim Morissette
Coldwell Banker Realty
(949) 412-2233
75 in this area
113 Total Sales
-
Roya Moghaddam

Buyer's Agent in 2018
Roya Moghaddam
HomeSmart, Evergreen Realty
(949) 310-0505
28 Total Sales
Map
Source: California Regional Multiple Listing Service (CRMLS)
MLS Number: OC18092621
APN: 601-302-06
- 20 Flores
- 5 Blanco
- 6 Corozal
- 23 Beaulieu Ln
- 20 Beaulieu Ln
- 19431 Rue de Valore Unit 1G
- 19431 Rue de Valore Unit 31F
- 19431 Rue de Valore Unit 39D
- 19431 Rue de Valore Unit 44B
- 219 Chaumont Cir
- 232 Chaumont Cir
- 606 El Paseo
- 906 El Paseo
- 4 Carillon Place
- 15 Cantora
- 115 Primrose Dr
- 56 Tessera Ave
- 42 Parterre Ave
- 30 Galeana
- 55 Montecilo
- 34 Lunette Ave
- 32 Lunette Ave
- 36 Lunette Ave
- 30 Lunette Ave
- 38 Lunette Ave
- 33 Tavella Place
- 35 Tavella Place
- 31 Tavella Place
- 28 Lunette Ave
- 37 Tavella Place
- 29 Tavella Place
- 39 Tavella Place
- 33 Lunette Ave
- 26 Lunette Ave
- 35 Lunette Ave
- 27 Tavella Place
- 37 Lunette Ave
- 42 Lunette Ave
- 29 Lunette Ave
- 41 Tavella Place
